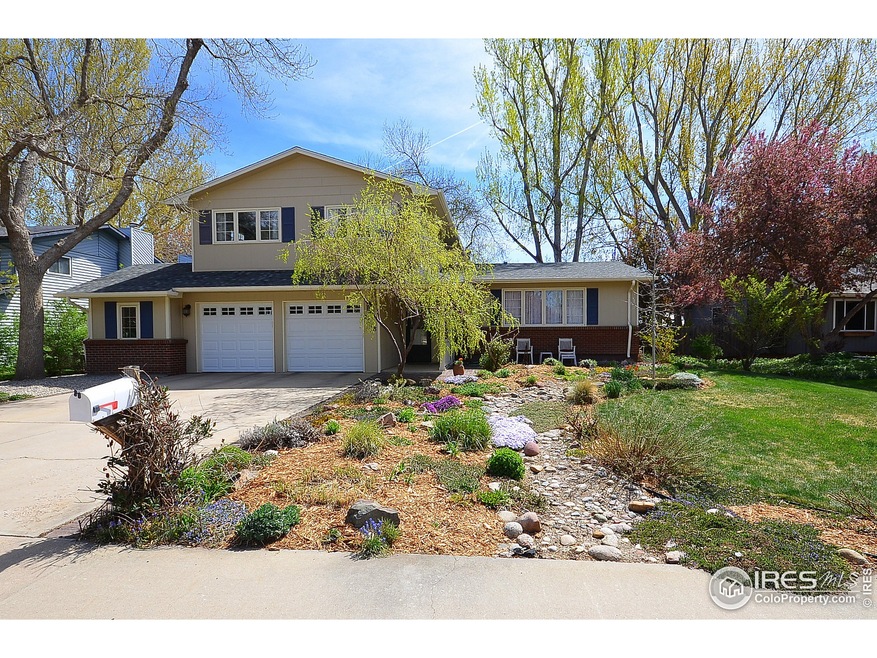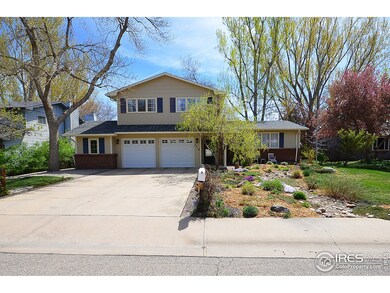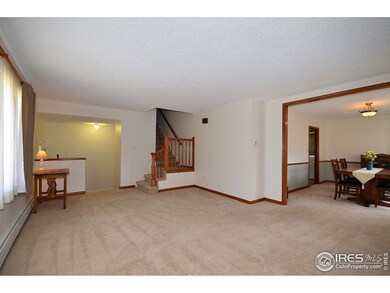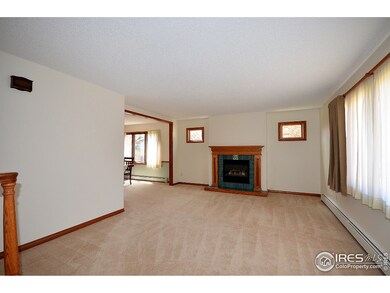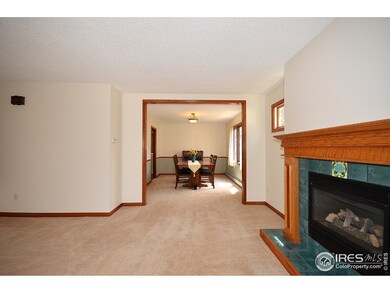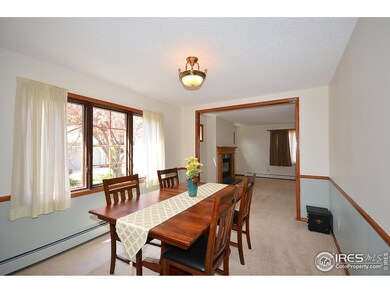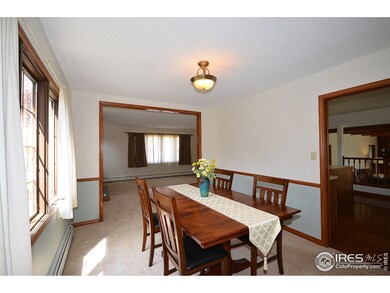
2218 Tanglewood Dr Fort Collins, CO 80525
Parkwood NeighborhoodHighlights
- City View
- Open Floorplan
- Contemporary Architecture
- Riffenburgh Elementary School Rated A-
- Clubhouse
- Multiple Fireplaces
About This Home
As of April 2025Centrally located in highly desirable Parkwood!!! Well maintained four-level home on large lot with mature landscaping! Spacious-Clean & Bright throughout!4 large bedrooms/2 baths on the upper level. Finished office/5th bedrm in basement. Eat-in kitchen with wood floors & island. Two fireplaces (1 gas/1 wood burning)Hot water heat & whole house fan. Oversized garage & storage galore! Measurements approximate-buyer to verify. Sellers prefer to close while renting back through July 30. Won't last!
Home Details
Home Type
- Single Family
Est. Annual Taxes
- $1,987
Year Built
- Built in 1974
Lot Details
- 9,649 Sq Ft Lot
- West Facing Home
- Wood Fence
- Chain Link Fence
- Level Lot
- Sprinkler System
- Wooded Lot
HOA Fees
- $53 Monthly HOA Fees
Parking
- 2 Car Attached Garage
- Oversized Parking
- Garage Door Opener
Home Design
- Contemporary Architecture
- Brick Veneer
- Wood Frame Construction
- Composition Roof
- Composition Shingle
Interior Spaces
- 2,500 Sq Ft Home
- 4-Story Property
- Open Floorplan
- Ceiling Fan
- Multiple Fireplaces
- Gas Log Fireplace
- Double Pane Windows
- Window Treatments
- Wood Frame Window
- Family Room
- Living Room with Fireplace
- Dining Room
- Home Office
- Recreation Room with Fireplace
- City Views
- Finished Basement
- Partial Basement
Kitchen
- Eat-In Kitchen
- Electric Oven or Range
- Self-Cleaning Oven
- Microwave
- Dishwasher
- Kitchen Island
- Disposal
Flooring
- Wood
- Carpet
Bedrooms and Bathrooms
- 4 Bedrooms
- Walk-In Closet
Laundry
- Laundry on lower level
- Washer and Dryer Hookup
Outdoor Features
- Patio
- Exterior Lighting
- Separate Outdoor Workshop
Schools
- Riffenburgh Elementary School
- Lesher Middle School
- Ft Collins High School
Utilities
- Air Conditioning
- Whole House Fan
- Baseboard Heating
- Hot Water Heating System
- High Speed Internet
- Satellite Dish
- Cable TV Available
Additional Features
- Low Pile Carpeting
- Energy-Efficient Thermostat
Listing and Financial Details
- Assessor Parcel Number R0008150
Community Details
Overview
- Association fees include common amenities, management, utilities
- Parkwood Subdivision
Amenities
- Clubhouse
Recreation
- Tennis Courts
- Community Playground
- Community Pool
- Park
Map
Home Values in the Area
Average Home Value in this Area
Property History
| Date | Event | Price | Change | Sq Ft Price |
|---|---|---|---|---|
| 04/25/2025 04/25/25 | Sold | $990,000 | +3.7% | $380 / Sq Ft |
| 04/15/2025 04/15/25 | Pending | -- | -- | -- |
| 04/11/2025 04/11/25 | For Sale | $955,000 | +193.8% | $366 / Sq Ft |
| 01/28/2019 01/28/19 | Off Market | $325,000 | -- | -- |
| 06/06/2014 06/06/14 | Sold | $325,000 | +3.2% | $130 / Sq Ft |
| 05/07/2014 05/07/14 | Pending | -- | -- | -- |
| 05/03/2014 05/03/14 | For Sale | $315,000 | -- | $126 / Sq Ft |
Tax History
| Year | Tax Paid | Tax Assessment Tax Assessment Total Assessment is a certain percentage of the fair market value that is determined by local assessors to be the total taxable value of land and additions on the property. | Land | Improvement |
|---|---|---|---|---|
| 2025 | $4,118 | $48,789 | $3,350 | $45,439 |
| 2024 | $4,118 | $48,789 | $3,350 | $45,439 |
| 2022 | $3,164 | $33,506 | $3,475 | $30,031 |
| 2021 | $3,197 | $34,470 | $3,575 | $30,895 |
| 2020 | $3,159 | $33,762 | $3,575 | $30,187 |
| 2019 | $3,173 | $33,762 | $3,575 | $30,187 |
| 2018 | $2,865 | $31,435 | $3,600 | $27,835 |
| 2017 | $2,855 | $31,435 | $3,600 | $27,835 |
| 2016 | $2,433 | $26,650 | $3,980 | $22,670 |
| 2015 | $2,415 | $26,650 | $3,980 | $22,670 |
| 2014 | $1,985 | $21,760 | $3,980 | $17,780 |
Mortgage History
| Date | Status | Loan Amount | Loan Type |
|---|---|---|---|
| Open | $100,000 | Credit Line Revolving | |
| Closed | $40,000 | New Conventional | |
| Open | $405,300 | New Conventional | |
| Closed | $337,000 | New Conventional | |
| Closed | $335,000 | New Conventional | |
| Closed | $72,000 | Credit Line Revolving | |
| Closed | $251,000 | New Conventional | |
| Closed | $260,000 | New Conventional | |
| Previous Owner | $87,822 | New Conventional | |
| Previous Owner | $130,000 | Fannie Mae Freddie Mac | |
| Previous Owner | $100,000 | Credit Line Revolving |
Deed History
| Date | Type | Sale Price | Title Company |
|---|---|---|---|
| Warranty Deed | $325,000 | Land Title Guarantee Company | |
| Warranty Deed | $149,000 | -- |
Similar Homes in Fort Collins, CO
Source: IRES MLS
MLS Number: 734741
APN: 87193-13-044
- 2207 Rollingwood Dr
- 1220 Teakwood Dr
- 1315 Kirkwood Dr Unit 804
- 1208 Teakwood Dr
- 1309 Kirkwood Dr Unit 602
- 1309 Kirkwood Dr Unit 504
- 2103 Creekwood Ct
- 1302 Kirkwood Dr
- 1124 Parkwood Dr
- 1640 Kirkwood Dr Unit 2011
- 1649 Kirkwood Dr
- 2020 Niagara Ct
- 1113 Parkwood Dr
- 2606 Shadow Ct
- 2618 Brookwood Dr
- 925 Columbia Rd Unit 824
- 925 Columbia Rd Unit 111
- 925 Columbia Rd Unit 233
- 925 Columbia Rd Unit 122
- 2632 Parklake Ct
