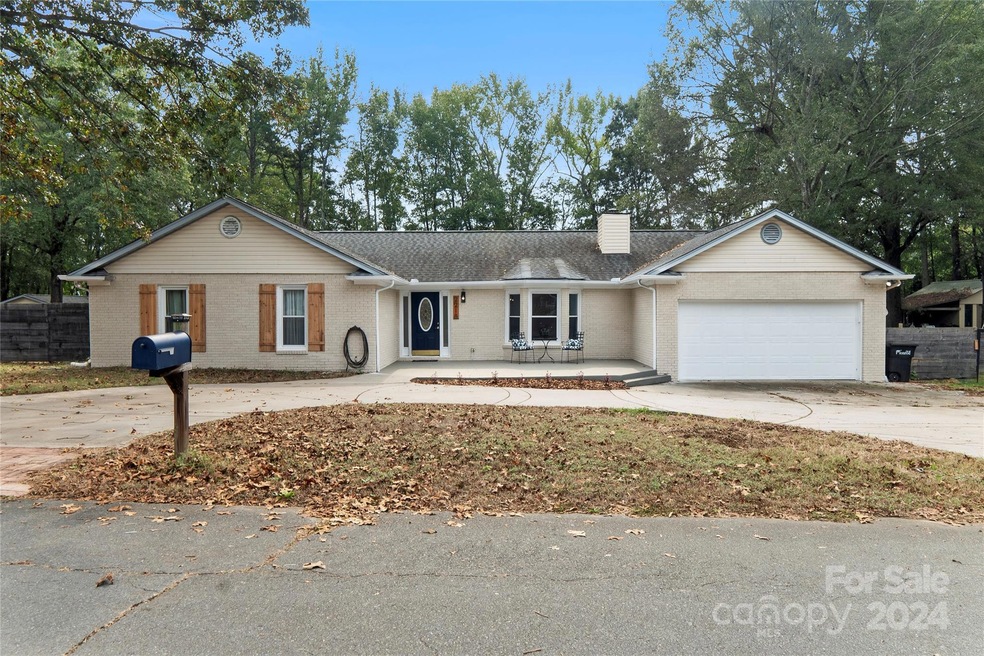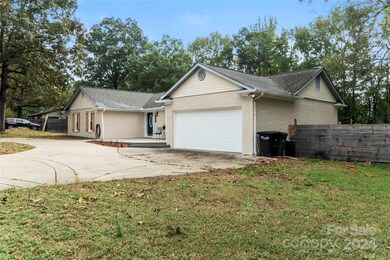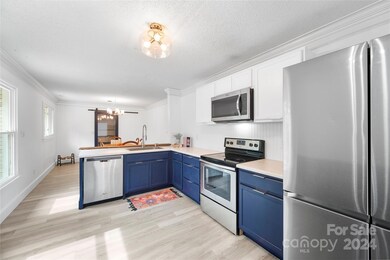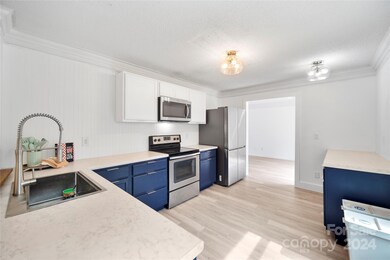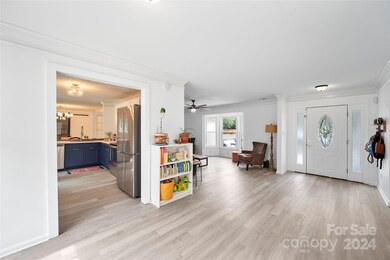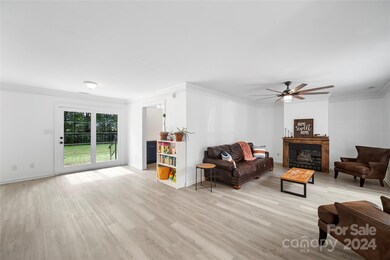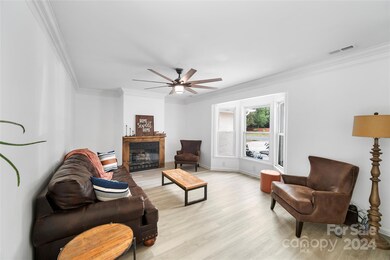
2218 Walters Division Rd Monroe, NC 28110
Highlights
- Ranch Style House
- Circular Driveway
- Rear Porch
- Rocky River Elementary School Rated A-
- Separate Outdoor Workshop
- 2 Car Attached Garage
About This Home
As of December 2024Welcome to this charming full brick ranch, a perfect blend of comfort and functionality! Featuring 3 spacious bedrooms and 2 full bathrooms, this home offers an inviting layout ideal for both relaxation and entertaining. The cozy living room flows seamlessly into the dining area, perfect for family meals or gatherings. The well equipped kitchen boasts ample storage with brand new cabinets and separate counter space for preparing and meal planning. The kitchens area also includes a large walk-in pantry and a versatile bonus room that can be used as an office space, playroom, or extra living space.
Outside you'll find a 2 car garage with and attached circular driveway for convenient parking, plus a separate driveway leading to a backyard workshop-perfect for hobbyists or additional storage.
With a solid brick exterior and thoughtful interior layout, with newly renovated LVP plank flooring, this home is move-in ready and waiting for its next owner to enjoy all its wonderful features!
Last Agent to Sell the Property
Better Homes and Gardens Real Estate Paracle Brokerage Email: efrey@paraclerealty.com License #325113

Home Details
Home Type
- Single Family
Est. Annual Taxes
- $2,618
Year Built
- Built in 1991
Lot Details
- Back Yard Fenced
- Property is zoned AQ4
Parking
- 2 Car Attached Garage
- Workshop in Garage
- Circular Driveway
- 5 Open Parking Spaces
Home Design
- Ranch Style House
- Slab Foundation
- Composition Roof
- Vinyl Siding
- Four Sided Brick Exterior Elevation
Interior Spaces
- Wired For Data
- Ceiling Fan
- Gas Fireplace
- Vinyl Flooring
- Home Security System
Kitchen
- Electric Oven
- Electric Cooktop
- Microwave
- Dishwasher
Bedrooms and Bathrooms
- 3 Main Level Bedrooms
- Walk-In Closet
- 2 Full Bathrooms
- Garden Bath
Laundry
- Laundry Room
- Electric Dryer Hookup
Outdoor Features
- Patio
- Separate Outdoor Workshop
- Rear Porch
Utilities
- Central Heating and Cooling System
- Heating System Uses Natural Gas
Community Details
- Steeple Chase Subdivision
Listing and Financial Details
- Assessor Parcel Number 09-303-009
Map
Home Values in the Area
Average Home Value in this Area
Property History
| Date | Event | Price | Change | Sq Ft Price |
|---|---|---|---|---|
| 12/05/2024 12/05/24 | Sold | $375,000 | 0.0% | $228 / Sq Ft |
| 10/15/2024 10/15/24 | For Sale | $375,000 | 0.0% | $228 / Sq Ft |
| 10/14/2024 10/14/24 | For Sale | $375,000 | 0.0% | $228 / Sq Ft |
| 03/07/2024 03/07/24 | Off Market | $375,000 | -- | -- |
| 08/29/2017 08/29/17 | Sold | $169,000 | -0.5% | $101 / Sq Ft |
| 07/29/2017 07/29/17 | Pending | -- | -- | -- |
| 07/25/2017 07/25/17 | For Sale | $169,900 | -- | $102 / Sq Ft |
Tax History
| Year | Tax Paid | Tax Assessment Tax Assessment Total Assessment is a certain percentage of the fair market value that is determined by local assessors to be the total taxable value of land and additions on the property. | Land | Improvement |
|---|---|---|---|---|
| 2024 | $2,618 | $240,100 | $33,600 | $206,500 |
| 2023 | $2,618 | $240,100 | $33,600 | $206,500 |
| 2022 | $2,618 | $240,100 | $33,600 | $206,500 |
| 2021 | $2,618 | $240,100 | $33,600 | $206,500 |
| 2020 | $1,669 | $123,860 | $19,460 | $104,400 |
| 2019 | $1,669 | $123,860 | $19,460 | $104,400 |
| 2018 | $764 | $123,860 | $19,460 | $104,400 |
| 2017 | $1,694 | $123,900 | $19,500 | $104,400 |
| 2016 | $1,676 | $123,860 | $19,460 | $104,400 |
| 2015 | $962 | $123,860 | $19,460 | $104,400 |
| 2014 | $1,799 | $147,470 | $34,520 | $112,950 |
Mortgage History
| Date | Status | Loan Amount | Loan Type |
|---|---|---|---|
| Open | $368,207 | FHA | |
| Previous Owner | $163,930 | New Conventional | |
| Previous Owner | $153,954 | Unknown | |
| Previous Owner | $116,911 | Unknown | |
| Previous Owner | $30,000 | No Value Available | |
| Previous Owner | $78,561 | Unknown |
Deed History
| Date | Type | Sale Price | Title Company |
|---|---|---|---|
| Warranty Deed | $375,000 | Nh Title | |
| Warranty Deed | $169,000 | None Available | |
| Deed | $23,000 | None Available | |
| Interfamily Deed Transfer | -- | Chicago Title Insurance Comp | |
| Interfamily Deed Transfer | -- | -- | |
| Gift Deed | -- | -- |
Similar Homes in Monroe, NC
Source: Canopy MLS (Canopy Realtor® Association)
MLS Number: CAR4189690
APN: 09-303-009
- 1502 W H Smith Dr
- 2805 Ashton Ave Unit 71
- 2809 Ashton Ave Unit 72
- 2005 Old Charlotte Hwy
- 2124 Melton Rd
- 2519 Arnold Dr
- 1601 Martin Luther King jr Blvd Unit 4
- 2210 Goldmine Rd
- 1789 Dickerson Blvd
- 1604 Village Grove Ln
- 1608 Village Grove Ln
- 1762 Braemar Village Dr
- 1735 Braemar Village Dr
- 1760 Braemar Village Dr
- 1733 Braemar Village Dr
- 1758 Braemar Village Dr
- 1748 Braemar Village Dr
- 2009 Autumn Dr Unit 2
- 1618 Village Grove Ln
- 1602 Village Grove Ln
