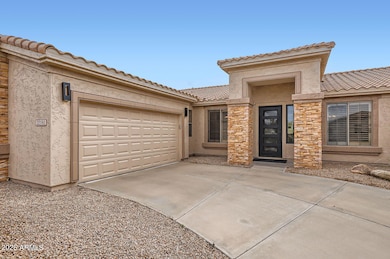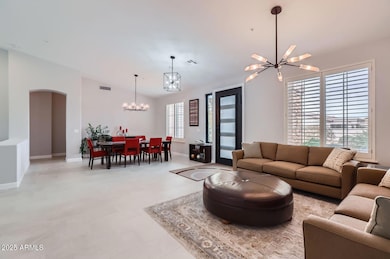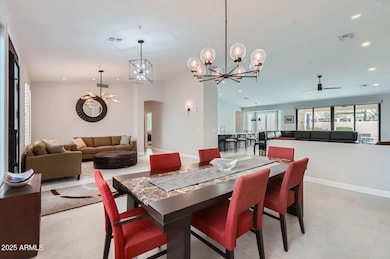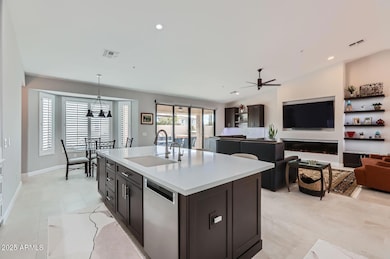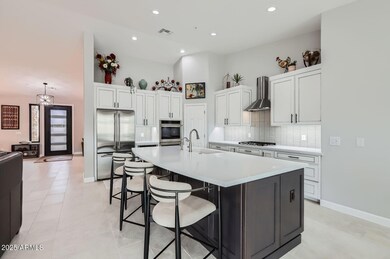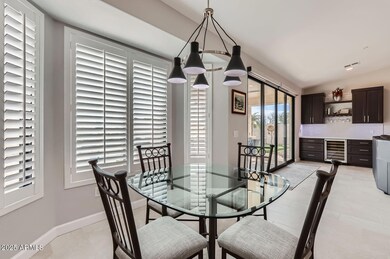
22181 N 78th St Scottsdale, AZ 85255
Grayhawk NeighborhoodEstimated payment $7,742/month
Highlights
- Heated Pool
- RV Gated
- Mountain View
- Pinnacle Peak Elementary School Rated A
- 0.23 Acre Lot
- Contemporary Architecture
About This Home
Nestled in the prestigious gated community of Entrada de Oro in Sonoran Hills in North Scottsdale, this stunning single-level home has been completely remodeled to perfection. Thoughtfully redesigned with modern open-concept great room, retractable sliding glass doors, all new flooring, clean architectural lines, and premium contemporary finishes throughout. Situated on a premium private lot with no neighbors behind, this 2,998 sqft, 4 bed, 3 bath home with flex room is move-in ready. Upon entering, the expansive great room captivates with sleek linear fireplace, big screen TV, inviting wine bar, and retractable sliding glass doors opening to the backyard paradise - perfect for seamless indoor-outdoor living. The fully reimagined chef's kitchen is a true showpiece, with all new custom cabinetry, quartz countertops, Monogram appliance package, gas cooktop, and walk-in pantry, all redesigned around a large center island perfect for entertaining.
Private backyard paradise features sparkling PebbleTec pool with tranquil water feature, lush palm trees, new built-in BBQ, inviting outdoor fireplace and even your own personal putting green.
The luxurious updated primary suite offers a spa-like experience with dual sinks, custom cabinetry, and expansive walk-in shower. An oversized bonus/flex room adds versatility, perfect for a home office, media room or fitness area. Additional upgrades include new modern lighting, LG washer and dryer, brand-new hot water heater, and fresh interior and exterior paint. See documents tab for full list of upgrades.
Meticulously upgraded and move-in ready, this home offers an unparalleled North Scottsdale lifestyle. Located in a prime, private gated setting, you'll enjoy easy access to world-class golf courses, the Mayo Clinic, hiking, premier shopping and fine dining at Grayhawk, DC Ranch, Kierland, Scottsdale Quarter, and Desert Ridge. Plus, with the nearby dog-friendly Sonoran Hills Park and top-rated schools, this home is perfect for families and outdoor enthusiasts alike. Experience luxury, style, and modern sophistication at its finest!
Co-Listing Agent
Berkshire Hathaway HomeServices Arizona Properties License #SA678379000
Home Details
Home Type
- Single Family
Est. Annual Taxes
- $3,255
Year Built
- Built in 2000
Lot Details
- 10,005 Sq Ft Lot
- Private Streets
- Desert faces the front and back of the property
- Block Wall Fence
- Artificial Turf
- Front and Back Yard Sprinklers
HOA Fees
- $76 Monthly HOA Fees
Parking
- 2 Car Garage
- RV Gated
Home Design
- Contemporary Architecture
- Brick Exterior Construction
- Wood Frame Construction
- Tile Roof
- Block Exterior
- Stucco
Interior Spaces
- 2,998 Sq Ft Home
- 1-Story Property
- Vaulted Ceiling
- Ceiling Fan
- Double Pane Windows
- Family Room with Fireplace
- 2 Fireplaces
- Mountain Views
- Security System Owned
Kitchen
- Kitchen Updated in 2023
- Eat-In Kitchen
- Breakfast Bar
- Gas Cooktop
- Built-In Microwave
- Kitchen Island
Flooring
- Floors Updated in 2023
- Stone
- Tile
Bedrooms and Bathrooms
- 4 Bedrooms
- Bathroom Updated in 2023
- Primary Bathroom is a Full Bathroom
- 3 Bathrooms
- Dual Vanity Sinks in Primary Bathroom
- Bathtub With Separate Shower Stall
Accessible Home Design
- No Interior Steps
Outdoor Features
- Heated Pool
- Outdoor Fireplace
- Built-In Barbecue
Schools
- Pinnacle Peak Preparatory Elementary School
- Desert Shadows Middle School
- Pinnacle High School
Utilities
- Cooling Available
- Heating System Uses Natural Gas
- High Speed Internet
- Cable TV Available
Listing and Financial Details
- Tax Lot 5
- Assessor Parcel Number 212-02-552
Community Details
Overview
- Association fees include ground maintenance, street maintenance
- City Property Mgmt Association, Phone Number (602) 437-4777
- Built by Maracay Homes
- Sonoran Hills Parcel H Subdivision
Recreation
- Tennis Courts
Map
Home Values in the Area
Average Home Value in this Area
Tax History
| Year | Tax Paid | Tax Assessment Tax Assessment Total Assessment is a certain percentage of the fair market value that is determined by local assessors to be the total taxable value of land and additions on the property. | Land | Improvement |
|---|---|---|---|---|
| 2025 | $3,255 | $59,071 | -- | -- |
| 2024 | $4,558 | $56,258 | -- | -- |
| 2023 | $4,558 | $73,770 | $14,750 | $59,020 |
| 2022 | $4,484 | $54,870 | $10,970 | $43,900 |
| 2021 | $4,576 | $51,870 | $10,370 | $41,500 |
| 2020 | $5,031 | $48,420 | $9,680 | $38,740 |
| 2019 | $5,067 | $44,080 | $8,810 | $35,270 |
| 2018 | $5,151 | $44,520 | $8,900 | $35,620 |
| 2017 | $4,925 | $45,160 | $9,030 | $36,130 |
| 2016 | $4,871 | $44,260 | $8,850 | $35,410 |
| 2015 | $4,642 | $42,620 | $8,520 | $34,100 |
Property History
| Date | Event | Price | Change | Sq Ft Price |
|---|---|---|---|---|
| 04/16/2025 04/16/25 | Price Changed | $1,324,950 | -1.9% | $442 / Sq Ft |
| 03/15/2025 03/15/25 | For Sale | $1,350,000 | +86.2% | $450 / Sq Ft |
| 10/16/2020 10/16/20 | Sold | $725,000 | -3.3% | $242 / Sq Ft |
| 08/16/2020 08/16/20 | Pending | -- | -- | -- |
| 06/12/2020 06/12/20 | For Sale | $750,000 | -- | $250 / Sq Ft |
Deed History
| Date | Type | Sale Price | Title Company |
|---|---|---|---|
| Interfamily Deed Transfer | -- | None Available | |
| Warranty Deed | $725,000 | Fidelity Natl Ttl Agcy Inc | |
| Cash Sale Deed | $675,000 | Camelback Title Agency Llc | |
| Deed | $352,148 | First American Title |
Mortgage History
| Date | Status | Loan Amount | Loan Type |
|---|---|---|---|
| Open | $400,000 | Credit Line Revolving | |
| Closed | $100,000 | Credit Line Revolving | |
| Closed | $510,000 | New Conventional | |
| Previous Owner | $150,000 | Unknown | |
| Previous Owner | $100,000 | Credit Line Revolving | |
| Previous Owner | $281,718 | New Conventional |
Similar Homes in Scottsdale, AZ
Source: Arizona Regional Multiple Listing Service (ARMLS)
MLS Number: 6833112
APN: 212-02-552
- 7794 E Sands Dr
- 22339 N 77th Way
- 22415 N 77th Place
- 21844 N 79th Place
- 8003 E Sands Dr
- 7673 E Sands Dr
- 7693 E Via Del Sol Dr
- 22503 N 76th Place
- 7745 E Cll de Las Brisas
- 7703 E Overlook Dr
- 8119 E Foothills Dr Unit 2
- 7500 E Deer Valley Rd Unit 162
- 7500 E Deer Valley Rd Unit 157
- 7500 E Deer Valley Rd Unit 68
- 7500 E Deer Valley Rd Unit 59
- 7650 E Williams Dr Unit 1011
- 7650 E Williams Dr Unit 1038
- 22218 N La Senda Dr
- 21397 N 78th St
- 22970 N 79th Place

