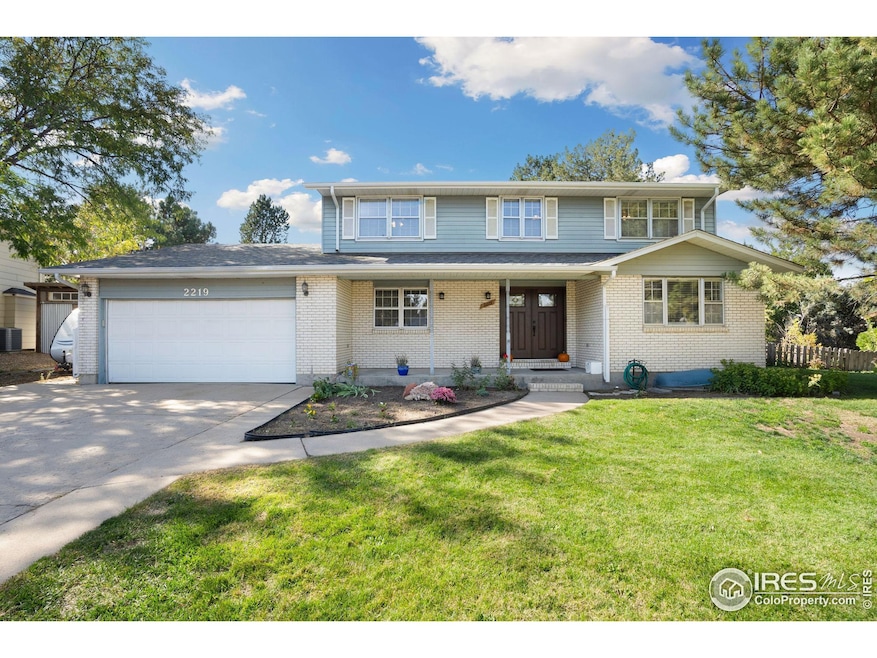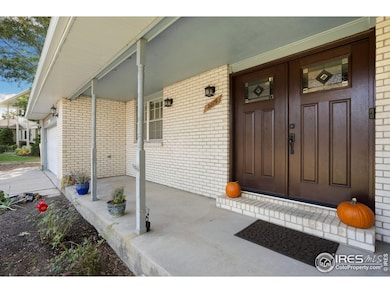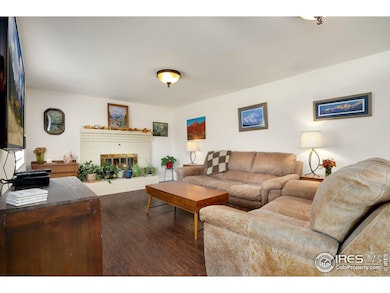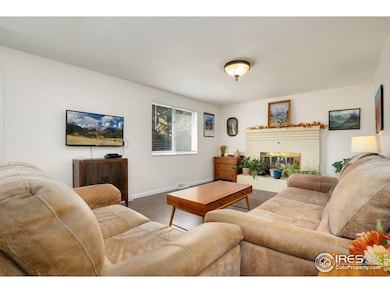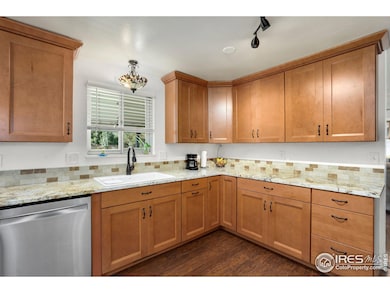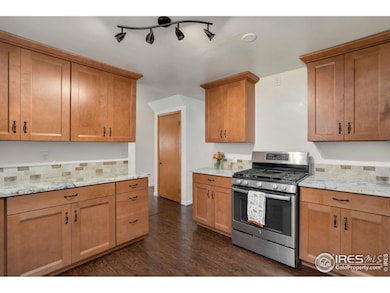
2219 27th Ave Greeley, CO 80634
Cascade Park NeighborhoodEstimated payment $3,039/month
Highlights
- Multiple Fireplaces
- 2 Car Attached Garage
- Double Pane Windows
- No HOA
- Storm Windows
- Brick Veneer
About This Home
**NEW PRICE** Calling all gardeners and anyone looking for room to grow! You'll fall in love with the beautiful kitchen, miles of granite countertops, soft-close drawers and doors, and a custom pantry for all your entertaining needs! With a formal dining room, living room, AND family room, there's plenty of space to spread out and have some fun. The upstairs features 4 large bedrooms, a full bath, and 3/4 bath in the primary BR. The large open, finished basement has wall to wall bookshelves, lots of room for crafting, storage or game nights and a convenient half-bath! From the main floor family room, step out onto the large covered patio and enjoy the serenity of the pine and aspen trees in the back yard. Brand new blinds (July 2024), and a radon mitigation system (March 2024). Seller is a beekeeper, so the property has been kept as "wild" as possible, while still maintaining a groomed appearance. Enjoy raspberry, blackberry, rhubarb and horseradish growing in abundance, along with many flowering plants and 2 raised garden beds. A new roof with Class 4 shingles installed in 2019, and a new 7-zone sprinkler system was installed in 2021. A large storage shed with double doors allows for plenty of room to store lawn equipment or toys! NO HOA OR METRO TAX. Less than 10 minutes to UNC, Banner MD Hospital, Downtown Greeley, and UC Health. Walk to schools, shopping and Sanborn Park.
Open House Schedule
-
Saturday, April 26, 202511:00 am to 1:00 pm4/26/2025 11:00:00 AM +00:004/26/2025 1:00:00 PM +00:00Add to Calendar
-
Sunday, April 27, 202511:00 am to 1:00 pm4/27/2025 11:00:00 AM +00:004/27/2025 1:00:00 PM +00:00Add to Calendar
Home Details
Home Type
- Single Family
Est. Annual Taxes
- $2,309
Year Built
- Built in 1973
Lot Details
- 0.31 Acre Lot
- East Facing Home
- Partially Fenced Property
- Wood Fence
- Level Lot
- Sprinkler System
Parking
- 2 Car Attached Garage
- Garage Door Opener
- Driveway Level
Home Design
- Brick Veneer
- Wood Frame Construction
- Composition Roof
- Vinyl Siding
Interior Spaces
- 2,887 Sq Ft Home
- 2-Story Property
- Crown Molding
- Ceiling Fan
- Multiple Fireplaces
- Fireplace Features Masonry
- Double Pane Windows
- Window Treatments
- Great Room with Fireplace
- Family Room
- Dining Room
- Laminate Flooring
- Fireplace in Basement
- Attic Fan
Kitchen
- Gas Oven or Range
- Self-Cleaning Oven
- Microwave
- Dishwasher
- Disposal
Bedrooms and Bathrooms
- 4 Bedrooms
Laundry
- Laundry on main level
- Dryer
- Washer
- Sink Near Laundry
Home Security
- Radon Detector
- Storm Windows
Outdoor Features
- Patio
- Exterior Lighting
- Outdoor Storage
Schools
- Meeker Elementary School
- Heath Middle School
- Greeley West High School
Utilities
- Whole House Fan
- Forced Air Heating and Cooling System
- High Speed Internet
- Cable TV Available
Additional Features
- Energy-Efficient HVAC
- Mineral Rights Excluded
Community Details
- No Home Owners Association
- Cascade Park 4Th Subdivision
Listing and Financial Details
- Assessor Parcel Number R2363986
Map
Home Values in the Area
Average Home Value in this Area
Tax History
| Year | Tax Paid | Tax Assessment Tax Assessment Total Assessment is a certain percentage of the fair market value that is determined by local assessors to be the total taxable value of land and additions on the property. | Land | Improvement |
|---|---|---|---|---|
| 2024 | $2,202 | $30,910 | $4,360 | $26,550 |
| 2023 | $2,202 | $31,210 | $4,400 | $26,810 |
| 2022 | $2,084 | $23,900 | $3,890 | $20,010 |
| 2021 | $2,150 | $24,590 | $4,000 | $20,590 |
| 2020 | $1,916 | $21,980 | $3,220 | $18,760 |
| 2019 | $1,921 | $21,980 | $3,220 | $18,760 |
| 2018 | $1,541 | $18,610 | $3,020 | $15,590 |
| 2017 | $1,447 | $17,370 | $3,020 | $14,350 |
| 2016 | $606 | $16,160 | $2,790 | $13,370 |
| 2015 | $604 | $16,160 | $2,790 | $13,370 |
| 2014 | $469 | $6,210 | $1,190 | $5,020 |
Property History
| Date | Event | Price | Change | Sq Ft Price |
|---|---|---|---|---|
| 04/24/2025 04/24/25 | Price Changed | $510,000 | -1.9% | $177 / Sq Ft |
| 03/20/2025 03/20/25 | Price Changed | $520,000 | -1.0% | $180 / Sq Ft |
| 03/04/2025 03/04/25 | Price Changed | $525,000 | -0.9% | $182 / Sq Ft |
| 02/13/2025 02/13/25 | For Sale | $530,000 | +91.3% | $184 / Sq Ft |
| 01/28/2019 01/28/19 | Off Market | $277,000 | -- | -- |
| 11/30/2016 11/30/16 | Sold | $277,000 | +2.6% | $103 / Sq Ft |
| 10/31/2016 10/31/16 | Pending | -- | -- | -- |
| 10/13/2016 10/13/16 | For Sale | $270,000 | -- | $100 / Sq Ft |
Deed History
| Date | Type | Sale Price | Title Company |
|---|---|---|---|
| Warranty Deed | $277,000 | First American Title |
Mortgage History
| Date | Status | Loan Amount | Loan Type |
|---|---|---|---|
| Open | $271,982 | FHA | |
| Previous Owner | $153,657 | New Conventional | |
| Previous Owner | $173,600 | Unknown | |
| Previous Owner | $55,000 | Stand Alone Second | |
| Previous Owner | $19,500 | Unknown | |
| Previous Owner | $120,000 | Unknown |
Similar Homes in Greeley, CO
Source: IRES MLS
MLS Number: 1026402
APN: R2363986
- 2163 27th Ave
- 2159 26th Ave
- 2132 27th Avenue Ct
- 2121 26th Avenue Ct
- 2144 26th Ave
- 2109 28th Ave
- 2437 W 24th Street Rd
- Lot 661 Buena Vista
- Lot 661 Buena Vista Unit 5
- 2438 W 24th Street Rd
- 2444 W 24th Street Rd
- 2947 W 20th St Unit 8
- 2947 W 20th St Unit 9
- 2947 W 20th St Unit 14
- 2708 W 19th Street Dr Unit 24
- 2545 29th Ave
- 2721 W 19th Street Dr
- 2618 25th Ave
- 2632 Sunset Ln
- 2640 Sunset Ln
