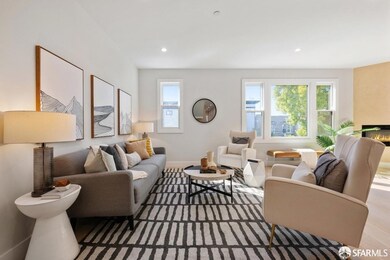
2219 Bryant St Unit A San Francisco, CA 94110
Inner Mission NeighborhoodEstimated payment $12,491/month
Highlights
- Views of Sutro Tower
- Built-In Refrigerator
- Wood Flooring
- Newly Remodeled
- Contemporary Architecture
- Main Floor Bedroom
About This Home
Built in 2024 from the ground up, this is an ultra-sophisticated three condo boutique building that will delight your most discerning buyers. Unit 2219 A 5BD 4BA 1PKG with 2 decks. Luxury condominium with attention to detail, carefully curated high-end finishes. The property showcases a meticulously crafted floorplan with an elegant European flair. Flooded with natural light, the open concept kitchen/living/dining area has a fireplace that creates a warming elegance. The grand size chef's kitchen with stainless steel appliances, and custom cabinetry combines white and walnut veneer exterior finish, beautiful quartz island with waterfall feature.Custom designer finishes include, Porcelain tiles, Venetian Plaster, Quartz Marble, In-unit Laundry, European Cabinetry with White Oak Wood Flooring. The building is fully sprinklered and there is radiant heating throughout.This trendy vibrant Inner Mission location is rich in community life with many dining options including the Michelin starred San Ho Wan, also Farmhouse Kitchen Thai Cuisine. Conveniently located minutes to public transportation, parks, SF General Hospital and Sporting Events. Must See!
Open House Schedule
-
Friday, April 25, 20254:00 to 6:00 pm4/25/2025 4:00:00 PM +00:004/25/2025 6:00:00 PM +00:00Add to Calendar
-
Saturday, April 26, 20252:00 to 4:00 pm4/26/2025 2:00:00 PM +00:004/26/2025 4:00:00 PM +00:00Add to Calendar
Property Details
Home Type
- Condominium
Year Built
- Built in 1941 | Newly Remodeled
Home Design
- Contemporary Architecture
- Modern Architecture
- Bitumen Roof
- Concrete Perimeter Foundation
Interior Spaces
- 2,287 Sq Ft Home
- 2-Story Property
- Skylights
- Electric Fireplace
- Double Pane Windows
- Formal Entry
- Family Room Off Kitchen
- Open Floorplan
- Views of Sutro Tower
Kitchen
- Breakfast Area or Nook
- Free-Standing Electric Oven
- Free-Standing Electric Range
- Range Hood
- Built-In Refrigerator
- Dishwasher
- Wine Refrigerator
- Kitchen Island
- Quartz Countertops
- Disposal
Flooring
- Wood
- Tile
Bedrooms and Bathrooms
- Main Floor Bedroom
- Primary Bedroom Upstairs
- Walk-In Closet
- 4 Full Bathrooms
- Dual Flush Toilets
- Dual Vanity Sinks in Primary Bathroom
- Bathtub with Shower
Laundry
- Stacked Washer and Dryer
- 220 Volts In Laundry
Parking
- 1 Parking Space
- Tandem Garage
Utilities
- Radiant Heating System
Community Details
- 3 Units
Listing and Financial Details
- Assessor Parcel Number 4087-037
Map
Home Values in the Area
Average Home Value in this Area
Property History
| Date | Event | Price | Change | Sq Ft Price |
|---|---|---|---|---|
| 03/28/2025 03/28/25 | For Sale | $1,898,000 | -- | $830 / Sq Ft |
Similar Homes in San Francisco, CA
Source: San Francisco Association of REALTORS® MLS
MLS Number: 425024783
- 1513 York St
- 2219 Bryant St Unit A
- 720 York St Unit 109
- 2202 Bryant St
- 2206 Bryant St
- 827 York St
- 2125 Bryant St Unit 6
- 2101 Bryant St Unit 107
- 2712 21st St
- 2813 19th St Unit 2815
- 2815 19th St
- 725 Florida St Unit 2
- 730 Florida St Unit 4
- 730 Florida St Unit 8
- 835 Alabama St
- 633 Hampshire St Unit 2
- 2875 21st St Unit 10
- 707 San Bruno Ave
- 2246 19th St Unit 2248
- 2577 Harrison St Unit 2






