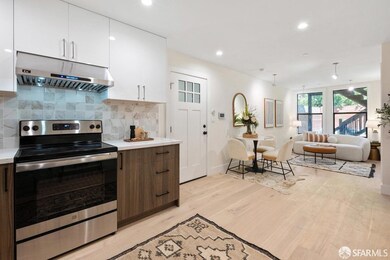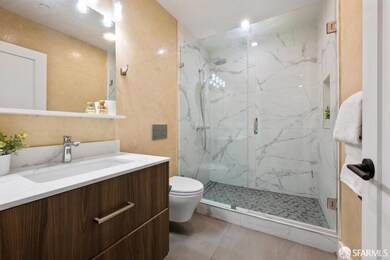
2219 Bryant St Unit b San Francisco, CA 94110
Inner Mission NeighborhoodEstimated payment $4,937/month
Highlights
- New Construction
- Contemporary Architecture
- Quartz Countertops
- Built-In Refrigerator
- Wood Flooring
- Breakfast Area or Nook
About This Home
Built in 2024 from the ground up, this is an ultra-sophisticated three condo boutique building that will delight your most discerning buyers. Unit 2219B 1BD plus 1 Office/Bedroom 1BA(Plans indicate Bedroom 2 is considered a study/flex room).Luxury condominium carefully curated high-end finishes with attention to detail. The property showcases a meticulously crafted floorplan with an elegant European flair. Flooded with natural light, the open concept kitchen/living/dining leads to a tranquil deeded landscaped garden/patio. Oak hardwood floors offer a warming elegance. The chef's kitchen has stainless steel appliances, and custom cabinetry which combines white walnut veneer exterior finish with a beautiful quartz countertop.Radiant heating and sprinkler system. Throughout the unit there are custom designer finishes including, porcelain tiles, quartz marble, Hansgrohe fixtures and Laundry, This trendy vibrant Inner Mission location is rich in community life with many dining options including the Michelin starred San Ho Wan, also Farmhouse Kitchen Thai Cuisine. Conveniently located minutes to public transportation, parks, SF General Hospital and Sporting Events. Incredible Must See!
Open House Schedule
-
Friday, April 25, 20254:00 to 6:00 pm4/25/2025 4:00:00 PM +00:004/25/2025 6:00:00 PM +00:00Add to Calendar
-
Saturday, April 26, 20252:00 to 4:00 pm4/26/2025 2:00:00 PM +00:004/26/2025 4:00:00 PM +00:00Add to Calendar
Property Details
Home Type
- Condominium
Year Built
- Built in 2024 | New Construction
Home Design
- Contemporary Architecture
- Modern Architecture
- Concrete Foundation
- Bitumen Roof
- Concrete Perimeter Foundation
Interior Spaces
- 1-Story Property
- Double Pane Windows
- Formal Entry
- Family Room Off Kitchen
- Open Floorplan
- Stacked Washer and Dryer
Kitchen
- Breakfast Area or Nook
- Free-Standing Electric Oven
- Built-In Electric Range
- Range Hood
- Built-In Refrigerator
- Dishwasher
- ENERGY STAR Qualified Appliances
- Quartz Countertops
- Disposal
Flooring
- Wood
- Tile
Bedrooms and Bathrooms
- 1 Full Bathroom
- Quartz Bathroom Countertops
- Dual Flush Toilets
- Separate Shower
Home Security
Utilities
- Radiant Heating System
Listing and Financial Details
- Assessor Parcel Number 4087-037
Community Details
Overview
- 3 Units
Security
- Carbon Monoxide Detectors
- Fire and Smoke Detector
Map
Home Values in the Area
Average Home Value in this Area
Property History
| Date | Event | Price | Change | Sq Ft Price |
|---|---|---|---|---|
| 03/27/2025 03/27/25 | Price Changed | $750,000 | -6.1% | -- |
| 01/23/2025 01/23/25 | For Sale | $799,000 | -- | -- |
Similar Homes in San Francisco, CA
Source: San Francisco Association of REALTORS® MLS
MLS Number: 425005682
- 1513 York St
- 2219 Bryant St Unit A
- 2219 Bryant St
- 2219 Bryant St Unit b
- 720 York St Unit 109
- 2202 Bryant St
- 2206 Bryant St
- 827 York St
- 2125 Bryant St Unit 6
- 2101 Bryant St Unit 107
- 2712 21st St
- 2813 19th St Unit 2815
- 2815 19th St
- 725 Florida St Unit 2
- 730 Florida St Unit 4
- 730 Florida St Unit 8
- 835 Alabama St
- 633 Hampshire St Unit 2
- 2875 21st St Unit 10
- 707 San Bruno Ave






