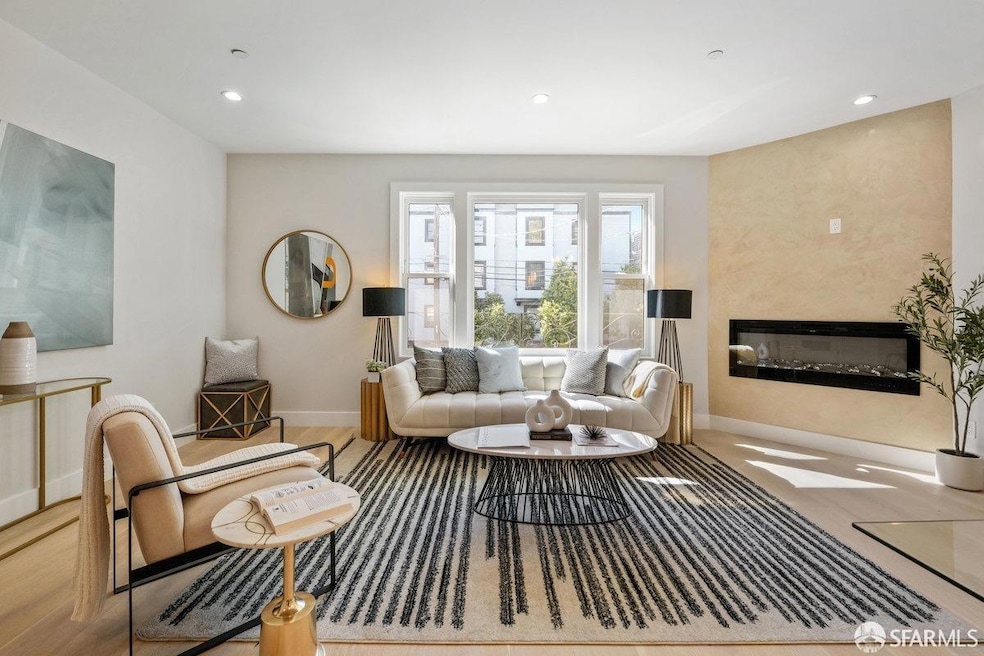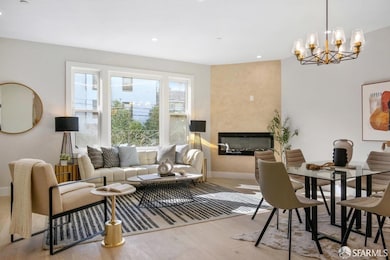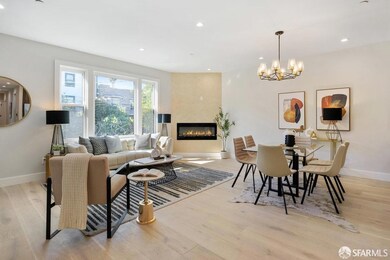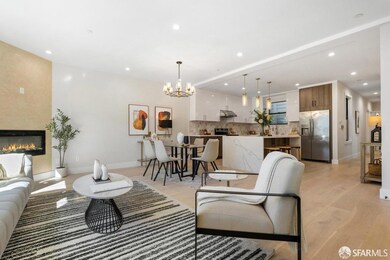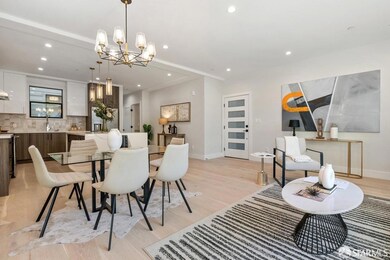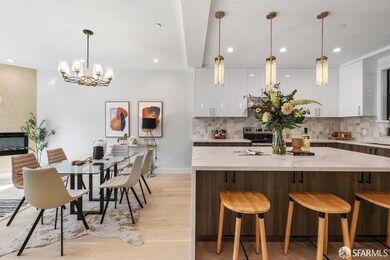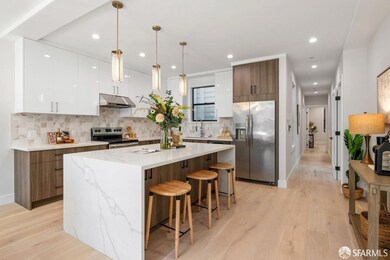
2219 Bryant St San Francisco, CA 94110
Inner Mission NeighborhoodEstimated payment $9,274/month
Highlights
- New Construction
- Sitting Area In Primary Bedroom
- Soaking Tub in Primary Bathroom
- Two Primary Bedrooms
- Built-In Refrigerator
- Radiant Floor
About This Home
Built in 2024 from the ground up, this is an ultra-sophisticated three condo boutique building that will delight your most discerning buyers. Unit 2219 3BD 2BA 1PKG (Plans indicate Bedroom 1 is considered a study/flex room)There is deeded use of backyard/patio.Luxury condominium with attention to detail,carefully curated high-end finishes. The property showcases a meticulously crafted floorplan with an elegant European flair. Flooded with natural light, the open concept kitchen/living/dining area has a fireplace that creates a warming elegance. The grand size chef's kitchen with stainless steel appliances, and custom cabinetry combines white and walnut veneer exterior finish, beautiful quartz island with waterfall feature.Custom designer finishes include, Porcelain tiles, Venetian Plaster, Quartz Marble, Hansgrohe fixtures, In-unit Laundry, European Cabinetry with White Oak Wood Flooring. The building is fully sprinklered and there is radiant heating throughout.This trendy vibrant Inner Mission location is rich in community life with many dining options including the Michelin starred San Ho Wan, also Farmhouse Kitchen Thai Cuisine. Conveniently located minutes to public transportation, parks, SF General Hospital and Sporting Events. Must See!
Open House Schedule
-
Saturday, April 26, 20252:00 to 4:00 pm4/26/2025 2:00:00 PM +00:004/26/2025 4:00:00 PM +00:00Add to Calendar
-
Sunday, April 27, 20252:00 to 4:00 pm4/27/2025 2:00:00 PM +00:004/27/2025 4:00:00 PM +00:00Add to Calendar
Property Details
Home Type
- Condominium
Est. Annual Taxes
- $14,157
Year Built
- Built in 2024 | New Construction
Home Design
- Modern Architecture
- Concrete Foundation
- Bitumen Roof
- Concrete Perimeter Foundation
Interior Spaces
- 1-Story Property
- Electric Fireplace
- Double Pane Windows
- Formal Entry
- Family Room Off Kitchen
- Open Floorplan
- Stacked Washer and Dryer
Kitchen
- Breakfast Area or Nook
- Free-Standing Gas Oven
- Free-Standing Electric Oven
- Free-Standing Electric Range
- Range Hood
- Built-In Refrigerator
- Dishwasher
- Wine Refrigerator
- Kitchen Island
- Quartz Countertops
- Tile Countertops
- Disposal
Flooring
- Wood
- Radiant Floor
- Tile
Bedrooms and Bathrooms
- Sitting Area In Primary Bedroom
- Double Master Bedroom
- 2 Full Bathrooms
- Quartz Bathroom Countertops
- Dual Flush Toilets
- Secondary Bathroom Double Sinks
- Dual Vanity Sinks in Primary Bathroom
- Soaking Tub in Primary Bathroom
Home Security
Parking
- 1 Car Garage
- Side by Side Parking
- Garage Door Opener
- Assigned Parking
- Unassigned Parking
Outdoor Features
- Rear Porch
Listing and Financial Details
- Assessor Parcel Number 4087-037
Community Details
Overview
- 3 Units
- Low-Rise Condominium
Pet Policy
- Pets Allowed
Security
- Carbon Monoxide Detectors
- Fire and Smoke Detector
Map
Home Values in the Area
Average Home Value in this Area
Tax History
| Year | Tax Paid | Tax Assessment Tax Assessment Total Assessment is a certain percentage of the fair market value that is determined by local assessors to be the total taxable value of land and additions on the property. | Land | Improvement |
|---|---|---|---|---|
| 2024 | $14,157 | $1,138,967 | $228,006 | $910,961 |
| 2023 | $14,081 | $1,132,518 | $223,536 | $908,982 |
| 2022 | $7,234 | $553,695 | $219,153 | $334,542 |
| 2021 | $4,349 | $309,996 | $214,856 | $95,140 |
| 2020 | $4,385 | $306,818 | $212,653 | $94,165 |
| 2019 | $4,240 | $300,803 | $208,484 | $92,319 |
| 2018 | $4,099 | $294,906 | $204,397 | $90,509 |
| 2017 | $3,751 | $289,125 | $200,390 | $88,735 |
| 2016 | $3,664 | $283,457 | $196,461 | $86,996 |
| 2015 | $3,616 | $279,200 | $193,510 | $85,690 |
| 2014 | $3,522 | $273,732 | $189,720 | $84,012 |
Property History
| Date | Event | Price | Change | Sq Ft Price |
|---|---|---|---|---|
| 04/24/2025 04/24/25 | For Sale | $4,098,000 | +182.6% | $847 / Sq Ft |
| 04/24/2025 04/24/25 | For Sale | $1,450,000 | 0.0% | -- |
| 04/23/2025 04/23/25 | Off Market | $1,450,000 | -- | -- |
| 04/23/2025 04/23/25 | Off Market | $4,098,000 | -- | -- |
| 03/27/2025 03/27/25 | Price Changed | $4,098,000 | +182.6% | $847 / Sq Ft |
| 03/27/2025 03/27/25 | Price Changed | $1,450,000 | -2.7% | -- |
| 01/23/2025 01/23/25 | For Sale | $1,490,000 | -66.8% | -- |
| 01/23/2025 01/23/25 | For Sale | $4,490,000 | -- | $927 / Sq Ft |
Deed History
| Date | Type | Sale Price | Title Company |
|---|---|---|---|
| Grant Deed | $202,000 | Fidelity National Title Co |
Mortgage History
| Date | Status | Loan Amount | Loan Type |
|---|---|---|---|
| Previous Owner | $250,000 | Credit Line Revolving | |
| Previous Owner | $500,000 | Unknown | |
| Previous Owner | $250,000 | Credit Line Revolving | |
| Previous Owner | $250,000 | Credit Line Revolving | |
| Previous Owner | $160,000 | Unknown | |
| Previous Owner | $160,000 | No Value Available |
Similar Homes in San Francisco, CA
Source: San Francisco Association of REALTORS® MLS
MLS Number: 425005696
APN: 4087-037
- 2219 Bryant St Unit A
- 2219 Bryant St Unit b
- 2206 Bryant St
- 2202 Bryant St
- 804 York St
- 1513 York St
- 827 York St
- 2712 21st St
- 720 York St Unit 109
- 2125 Bryant St Unit 6
- 2101 Bryant St Unit 107
- 835 Alabama St
- 725 Florida St Unit 2
- 2813 19th St Unit 2815
- 2815 19th St
- 730 Florida St Unit 4
- 730 Florida St Unit 8
- 2875 21st St Unit 10
- 633 Hampshire St Unit 2
- 2577 Harrison St Unit 2
