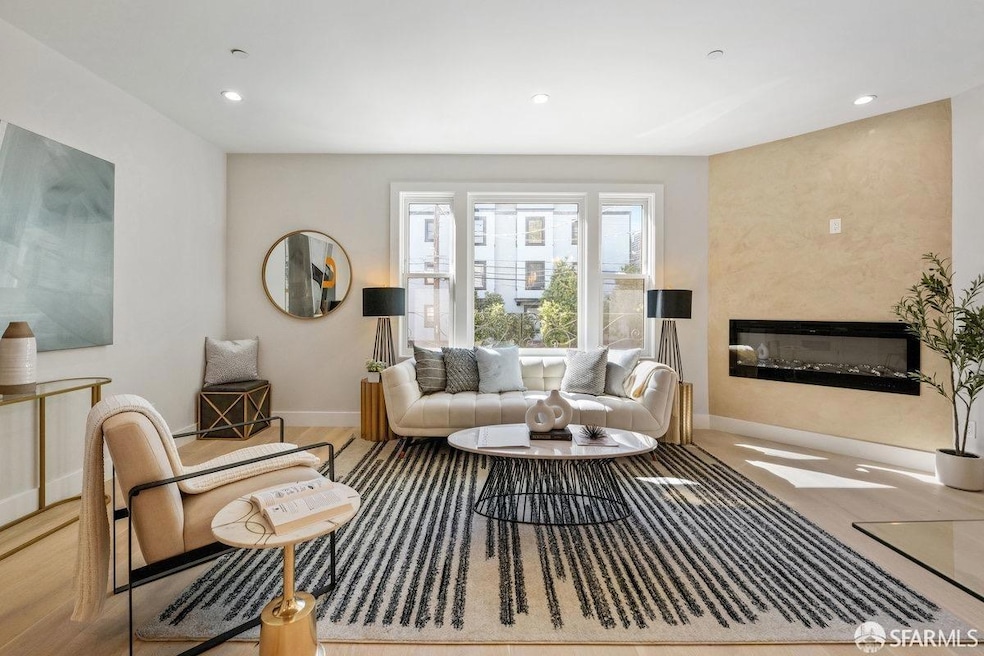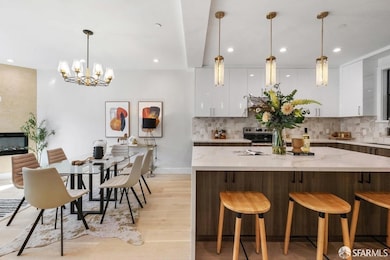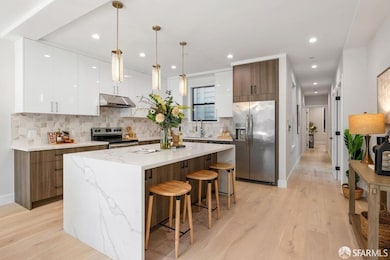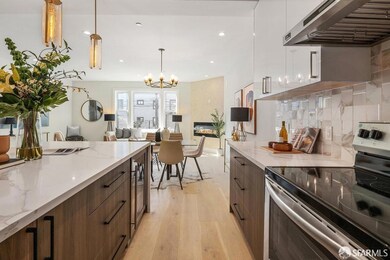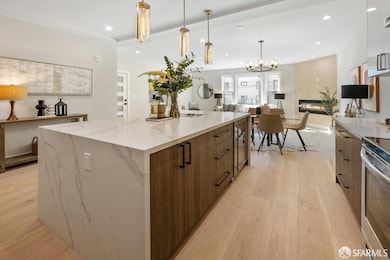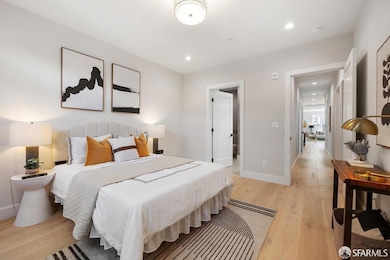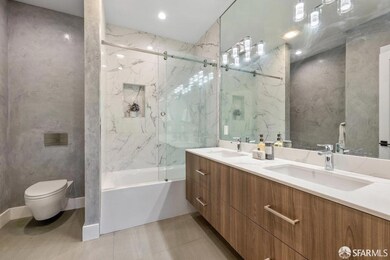
2219 Bryant St San Francisco, CA 94110
Inner Mission NeighborhoodEstimated payment $24,052/month
Highlights
- Views of Sutro Tower
- Rooftop Deck
- Built-In Refrigerator
- New Construction
- Sitting Area In Primary Bedroom
- Contemporary Architecture
About This Home
Step into pure luxury with this new 4,841 sq-foot multi residential home, built from the ground up. It is an opportunity for an investor to own an income producing property or used as a multi-generational compound. Exquisite finishes and attention to detail in this carefully curated home, spread over four levels. Custom cabinetry, fitted closets, luxury spa like bathrooms, open concept living spaces with glass railed staircase, custom designer finishes with high end fixtures and fittings. Laundry on three floors and finished oak hardwood flooring throughout, radiant heating and fully sprinklered. The top floor is the ultimate sanctuary with a large primary suite with spa like bathroom and another bedroom that could be used as a home office along with two outdoor decks one with views.Parking for two cars and an outdoor tranquil backyard with a patio/garden. This home is full of modern sophistication, located in the trendy Inner Mission neighborhood. Enjoy extraordinary living near famed restaurants and sporting facilities, transportation, freeways accessible within a short distance to downtown. Incredible must see!
Open House Schedule
-
Friday, April 25, 20254:00 to 6:00 pm4/25/2025 4:00:00 PM +00:004/25/2025 6:00:00 PM +00:00Add to Calendar
-
Saturday, April 26, 20252:00 to 4:00 pm4/26/2025 2:00:00 PM +00:004/26/2025 4:00:00 PM +00:00Add to Calendar
Property Details
Home Type
- Multi-Family
Est. Annual Taxes
- $14,157
Year Built
- Built in 2024 | New Construction
Lot Details
- 2,495 Sq Ft Lot
- Back Yard Fenced
- Level Lot
Home Design
- Contemporary Architecture
- Modern Architecture
- Bitumen Roof
- Concrete Perimeter Foundation
Interior Spaces
- 4,841 Sq Ft Home
- 4-Story Property
- Skylights
- 2 Fireplaces
- Raised Hearth
- Electric Fireplace
- Double Pane Windows
- Formal Entry
- Family Room Off Kitchen
- Open Floorplan
- Views of Sutro Tower
Kitchen
- Breakfast Area or Nook
- Free-Standing Electric Oven
- Free-Standing Electric Range
- Range Hood
- Built-In Refrigerator
- Dishwasher
- Wine Refrigerator
- Kitchen Island
- Quartz Countertops
- Disposal
Flooring
- Wood
- Radiant Floor
- Tile
Bedrooms and Bathrooms
- Sitting Area In Primary Bedroom
- Main Floor Bedroom
- Primary Bedroom Upstairs
- 5 Full Bathrooms
- Dual Flush Toilets
- Secondary Bathroom Double Sinks
- Dual Vanity Sinks in Primary Bathroom
- Separate Shower
Laundry
- Laundry Room
- Stacked Washer and Dryer
Home Security
- Carbon Monoxide Detectors
- Fire and Smoke Detector
Parking
- 2 Parking Spaces
- Side by Side Parking
Outdoor Features
- Balcony
- Rooftop Deck
- Rear Porch
Listing and Financial Details
- Assessor Parcel Number 4087-037
Community Details
Overview
- Mid-Rise Condominium
Pet Policy
- Pets Allowed
Map
Home Values in the Area
Average Home Value in this Area
Tax History
| Year | Tax Paid | Tax Assessment Tax Assessment Total Assessment is a certain percentage of the fair market value that is determined by local assessors to be the total taxable value of land and additions on the property. | Land | Improvement |
|---|---|---|---|---|
| 2024 | $14,157 | $1,138,967 | $228,006 | $910,961 |
| 2023 | $14,081 | $1,132,518 | $223,536 | $908,982 |
| 2022 | $7,234 | $553,695 | $219,153 | $334,542 |
| 2021 | $4,349 | $309,996 | $214,856 | $95,140 |
| 2020 | $4,385 | $306,818 | $212,653 | $94,165 |
| 2019 | $4,240 | $300,803 | $208,484 | $92,319 |
| 2018 | $4,099 | $294,906 | $204,397 | $90,509 |
| 2017 | $3,751 | $289,125 | $200,390 | $88,735 |
| 2016 | $3,664 | $283,457 | $196,461 | $86,996 |
| 2015 | $3,616 | $279,200 | $193,510 | $85,690 |
| 2014 | $3,522 | $273,732 | $189,720 | $84,012 |
Property History
| Date | Event | Price | Change | Sq Ft Price |
|---|---|---|---|---|
| 04/24/2025 04/24/25 | For Sale | $4,098,000 | +182.6% | $847 / Sq Ft |
| 04/24/2025 04/24/25 | For Sale | $1,450,000 | 0.0% | -- |
| 04/23/2025 04/23/25 | Off Market | $1,450,000 | -- | -- |
| 04/23/2025 04/23/25 | Off Market | $4,098,000 | -- | -- |
| 03/27/2025 03/27/25 | Price Changed | $4,098,000 | +182.6% | $847 / Sq Ft |
| 03/27/2025 03/27/25 | Price Changed | $1,450,000 | -2.7% | -- |
| 01/23/2025 01/23/25 | For Sale | $1,490,000 | -66.8% | -- |
| 01/23/2025 01/23/25 | For Sale | $4,490,000 | -- | $927 / Sq Ft |
Deed History
| Date | Type | Sale Price | Title Company |
|---|---|---|---|
| Grant Deed | $202,000 | Fidelity National Title Co |
Mortgage History
| Date | Status | Loan Amount | Loan Type |
|---|---|---|---|
| Previous Owner | $250,000 | Credit Line Revolving | |
| Previous Owner | $500,000 | Unknown | |
| Previous Owner | $250,000 | Credit Line Revolving | |
| Previous Owner | $250,000 | Credit Line Revolving | |
| Previous Owner | $160,000 | Unknown | |
| Previous Owner | $160,000 | No Value Available |
Similar Home in San Francisco, CA
Source: San Francisco Association of REALTORS® MLS
MLS Number: 425005664
APN: 4087-037
- 2219 Bryant St Unit A
- 2219 Bryant St Unit b
- 2206 Bryant St
- 2202 Bryant St
- 804 York St
- 1513 York St
- 827 York St
- 2712 21st St
- 720 York St Unit 109
- 2125 Bryant St Unit 6
- 2101 Bryant St Unit 107
- 835 Alabama St
- 725 Florida St Unit 2
- 2813 19th St Unit 2815
- 2815 19th St
- 730 Florida St Unit 4
- 730 Florida St Unit 8
- 2875 21st St Unit 10
- 633 Hampshire St Unit 2
- 2577 Harrison St Unit 2
