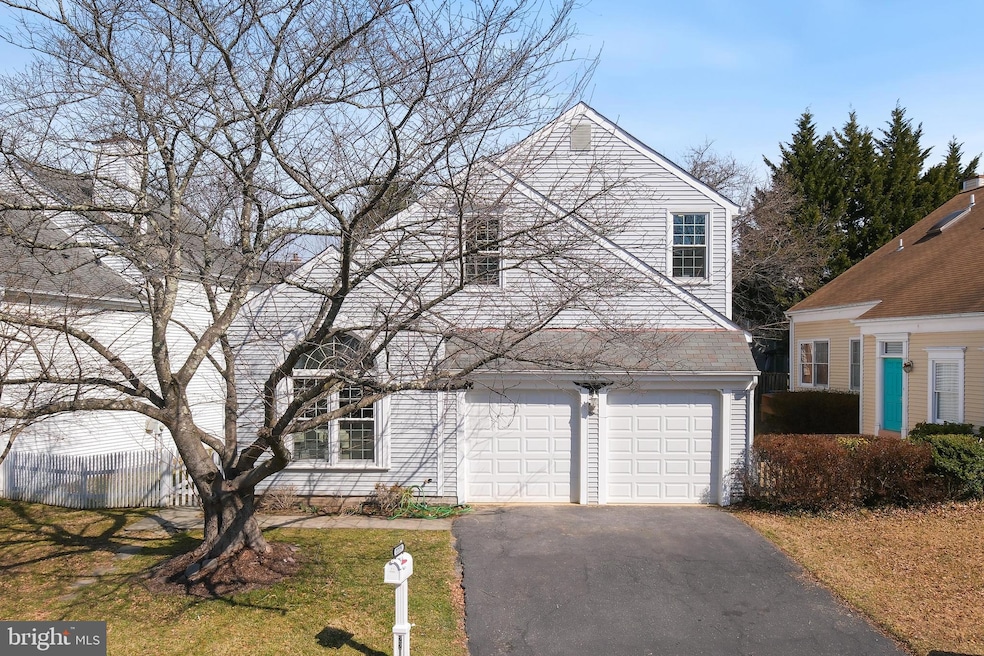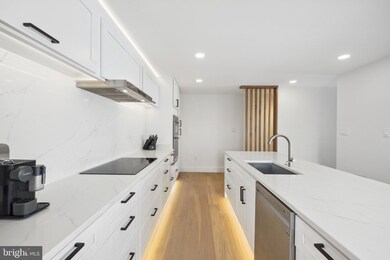
2219 Cherry Leaf Ln Silver Spring, MD 20906
Longmead Crossing NeighborhoodEstimated payment $5,006/month
Highlights
- Open Floorplan
- Contemporary Architecture
- Eat-In Kitchen
- Bel Pre Elementary School Rated A-
- 2 Car Attached Garage
- Built-In Features
About This Home
Welcome to this stunning property at 2219 Cherry Leaf Lane! This beautifully renovated luxury home is a gem blending modern style, convenience, and comfort.
From the moment you enter, gleaming hardwood floors and recessed lighting create a warm and inviting ambiance, while an open-concept design enhances both flow and functionality.
At the heart of the home, the stunning remodeled kitchen boasts high-end stainless steel appliances, quartz countertops, and a spacious island, perfect for entertaining. Large windows fill the space with natural light and provide picturesque views of the private backyard and deck—an ideal setting for outdoor dining and relaxation. The kitchen effortlessly connects to a bright dining area and an expansive living room, offering ample space for both everyday living and hosting guests.
Upstairs, the luxurious primary bedroom provides a serene retreat, complete with an ensuite bathroom showcasing double sinks, LED mirrors, and a spacious shower. Two additional bedrooms, a full bathroom, and a convenient laundry room complete the upper level.
The fully finished lower level expands the home's possibilities, featuring an additional bedroom, full bathroom, and a versatile living area—ideal as a guest suite, in-law quarters, or potential rental space. There is also a laundry hookup for added convenience.
Outside, the private yard and deck create a perfect retreat for relaxation or entertaining. A two-car garage offers both convenience and additional storage, while a newly installed roof provides lasting durability and peace of mind.
Located next to the Argyle Country Club and with easy access to Route 200/ICC, this home is just minutes from shopping, dining, and everyday essentials. Whether you're looking for a spacious family home or an investment opportunity with rental potential, 2219 Cherry Leaf Lane delivers luxury, functionality, and an unbeatable location.
Home Details
Home Type
- Single Family
Est. Annual Taxes
- $6,213
Year Built
- Built in 1985
Lot Details
- 4,687 Sq Ft Lot
- Property is zoned R60
HOA Fees
- $51 Monthly HOA Fees
Parking
- 2 Car Attached Garage
- Garage Door Opener
Home Design
- Contemporary Architecture
- Slab Foundation
- Shingle Roof
Interior Spaces
- Property has 3 Levels
- Open Floorplan
- Built-In Features
- Dining Area
Kitchen
- Eat-In Kitchen
- Built-In Oven
- Cooktop
- Built-In Microwave
- Ice Maker
- Dishwasher
- Disposal
Bedrooms and Bathrooms
- En-Suite Bathroom
Laundry
- Laundry on upper level
- Dryer
- Washer
Finished Basement
- Connecting Stairway
- Interior Basement Entry
Schools
- Bel Pre Elementary School
- Argyle Middle School
- John F. Kennedy High School
Utilities
- Central Air
- Heat Pump System
- Electric Water Heater
Community Details
- Association fees include common area maintenance, trash, snow removal
- Argyle Village HOA
- Longmead Subdivision, Must See Floorplan
Listing and Financial Details
- Tax Lot 280
- Assessor Parcel Number 161302460450
Map
Home Values in the Area
Average Home Value in this Area
Tax History
| Year | Tax Paid | Tax Assessment Tax Assessment Total Assessment is a certain percentage of the fair market value that is determined by local assessors to be the total taxable value of land and additions on the property. | Land | Improvement |
|---|---|---|---|---|
| 2024 | $6,213 | $500,833 | $0 | $0 |
| 2023 | $5,759 | $463,467 | $0 | $0 |
| 2022 | $5,110 | $426,100 | $143,700 | $282,400 |
| 2021 | $4,947 | $422,300 | $0 | $0 |
| 2020 | $4,947 | $418,500 | $0 | $0 |
| 2019 | $4,890 | $414,700 | $143,700 | $271,000 |
| 2018 | $4,688 | $396,400 | $0 | $0 |
| 2017 | $4,563 | $378,100 | $0 | $0 |
| 2016 | -- | $359,800 | $0 | $0 |
| 2015 | $4,111 | $358,967 | $0 | $0 |
| 2014 | $4,111 | $358,133 | $0 | $0 |
Property History
| Date | Event | Price | Change | Sq Ft Price |
|---|---|---|---|---|
| 03/14/2025 03/14/25 | For Sale | $795,000 | -- | $390 / Sq Ft |
Deed History
| Date | Type | Sale Price | Title Company |
|---|---|---|---|
| Deed | $210,000 | -- |
Mortgage History
| Date | Status | Loan Amount | Loan Type |
|---|---|---|---|
| Closed | $189,000 | No Value Available |
Similar Homes in Silver Spring, MD
Source: Bright MLS
MLS Number: MDMC2158494
APN: 13-02460450
- 14854 Hammersmith Cir
- 4 Habersham Ct
- 14915 Ladymeade Cir
- 15039 Travert Way
- 2405 Sun Valley Cir
- 16 Normandy Square Ct Unit 3
- 14911 Cleese Ct Unit 4BF
- 14434 Bel Pre Dr
- 2503 Mcveary Ct
- 2346 Sun Valley Cir Unit 2-A
- 14905 Mckisson Ct Unit 7AA
- 14333 Bel Pre Dr
- 14901 Mckisson Ct Unit A
- 14301 Astrodome Dr
- 2607 Nisqually Ct
- 29 Valleyfield Ct
- 2727 Bel Pre Rd
- 15106 Callohan Ct
- 2109 Wagon Trail Place
- 15016 Candover Ct






