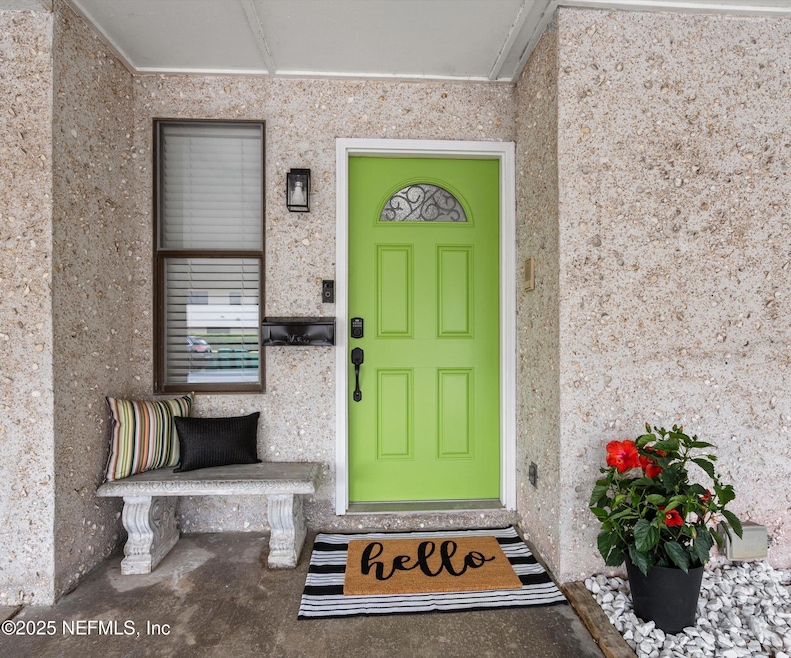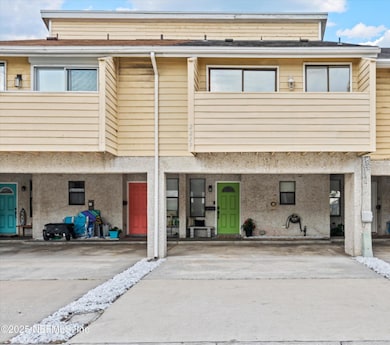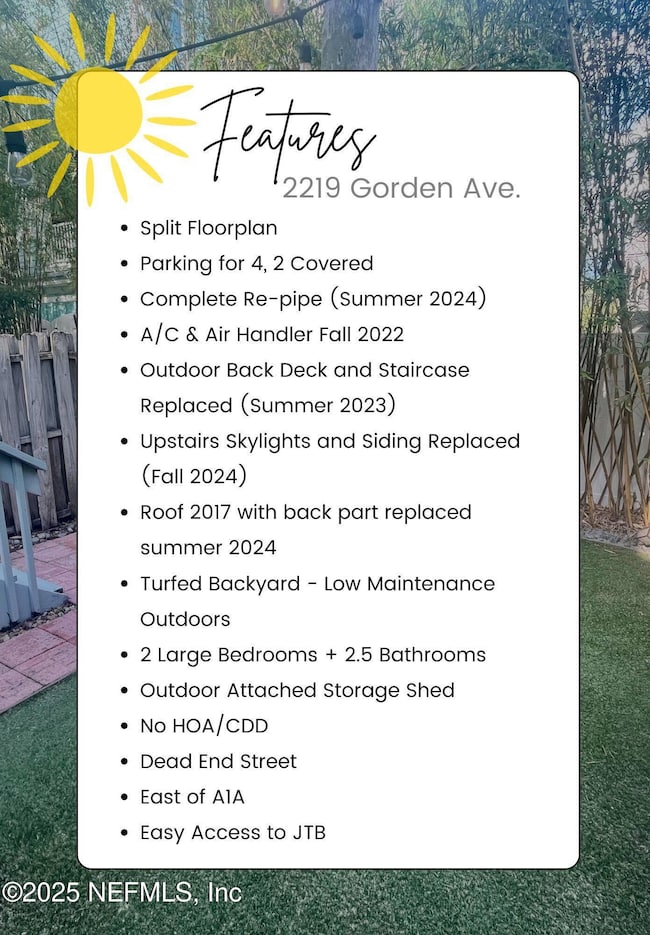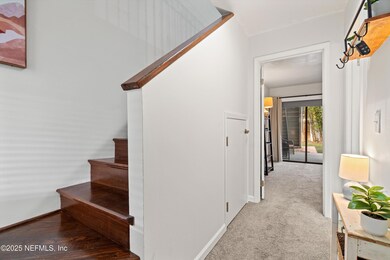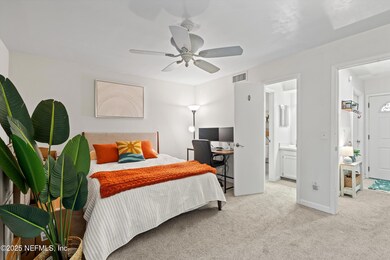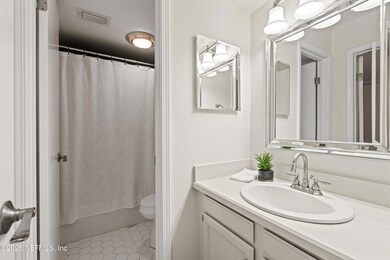
2219 Gordon Ave Jacksonville Beach, FL 32250
Estimated payment $3,676/month
Highlights
- Open Floorplan
- Deck
- Wood Flooring
- Duncan U. Fletcher High School Rated A-
- Vaulted Ceiling
- 1 Fireplace
About This Home
Tucked east of A1A and just a 5-minute stroll to the beach, this 2 bedroom, 2.5 bath, 1,200+ square foot townhouse offers the ideal blend of coastal lifestyle and location—with no HOA or CDD fees.Downstairs features a spacious bedroom with a full ensuite bath, two closets, and sliding glass doors that open to a fenced backyard—great for guests, a home office, or even a second primary suite. You'll also find a laundry room and extra under-stair storage for added convenience.Upstairs, the light-filled living and dining areas flow together seamlessly The kitchen is efficiently designed and includes a breakfast bar that opens to the main space—great for casual dining or entertaining. The primary bedroom on this floor is a true retreat with its own ensuite bath, walk-in closet and private balcony. Bonus: there's an additional half bath for guests on this floor! Outdoor living is a breeze with multiple outdoor spaces including a cozy upstairs porch, balcony off the primary bedroom, and a turf-covered backyard that's easy to enjoy year-round. There is also an attached storage shed perfect for bikes and beach gear.And with four dedicated parking spaces, including two under a covered carport, there's room for you and your guests. Whether you're looking for a full-time home, a weekend getaway, or an investment property, this gem checks all the boxes. See Features sheet for more information!**Listing Went Live 4/11, DOM incorrect***Street Sign reads "Gordon" - legal street name is Gorden with an E"*
Listing Agent
BETTER HOMES & GARDENS REAL ESTATE LIFESTYLES REALTY License #3550556

Townhouse Details
Home Type
- Townhome
Est. Annual Taxes
- $7,271
Year Built
- Built in 1983
Lot Details
- Street terminates at a dead end
- Wood Fence
- Back Yard Fenced
Parking
- 2 Carport Spaces
Home Design
- Shingle Roof
- Wood Siding
Interior Spaces
- 1,244 Sq Ft Home
- 2-Story Property
- Open Floorplan
- Vaulted Ceiling
- Ceiling Fan
- Skylights
- 1 Fireplace
- Entrance Foyer
- Laundry in unit
Kitchen
- Breakfast Bar
- Electric Oven
- Electric Range
- Microwave
- Ice Maker
- Dishwasher
Flooring
- Wood
- Carpet
- Tile
Bedrooms and Bathrooms
- 2 Bedrooms
- Split Bedroom Floorplan
- Walk-In Closet
Outdoor Features
- Balcony
- Deck
- Patio
- Rear Porch
Utilities
- Central Heating and Cooling System
- Electric Water Heater
Community Details
- No Home Owners Association
- Ahern And Associates Subdivision
Listing and Financial Details
- Assessor Parcel Number 1794391006
Map
Home Values in the Area
Average Home Value in this Area
Tax History
| Year | Tax Paid | Tax Assessment Tax Assessment Total Assessment is a certain percentage of the fair market value that is determined by local assessors to be the total taxable value of land and additions on the property. | Land | Improvement |
|---|---|---|---|---|
| 2024 | $7,271 | $422,016 | $280,350 | $141,666 |
| 2023 | $6,553 | $369,391 | $220,275 | $149,116 |
| 2022 | $5,706 | $346,730 | $220,275 | $126,455 |
| 2021 | $5,139 | $282,312 | $180,225 | $102,087 |
| 2020 | $5,097 | $278,370 | $180,225 | $98,145 |
| 2019 | $4,777 | $278,148 | $180,225 | $97,923 |
| 2018 | $4,529 | $276,108 | $180,225 | $95,883 |
| 2017 | $4,164 | $250,335 | $128,160 | $122,175 |
| 2016 | $3,784 | $221,761 | $0 | $0 |
| 2015 | $3,566 | $207,748 | $0 | $0 |
| 2014 | $3,232 | $180,194 | $0 | $0 |
Property History
| Date | Event | Price | Change | Sq Ft Price |
|---|---|---|---|---|
| 04/25/2025 04/25/25 | Price Changed | $550,000 | -2.7% | $442 / Sq Ft |
| 04/11/2025 04/11/25 | For Sale | $565,000 | +73.8% | $454 / Sq Ft |
| 12/17/2023 12/17/23 | Off Market | $325,000 | -- | -- |
| 02/28/2019 02/28/19 | Sold | $325,000 | -1.5% | $261 / Sq Ft |
| 01/26/2019 01/26/19 | Pending | -- | -- | -- |
| 01/18/2019 01/18/19 | For Sale | $329,900 | -- | $265 / Sq Ft |
Deed History
| Date | Type | Sale Price | Title Company |
|---|---|---|---|
| Warranty Deed | $325,000 | Richard T Morehead T&E Inc | |
| Interfamily Deed Transfer | -- | Attorney | |
| Special Warranty Deed | $162,000 | -- | |
| Trustee Deed | -- | -- | |
| Trustee Deed | -- | -- | |
| Warranty Deed | $145,000 | -- | |
| Warranty Deed | $98,500 | -- | |
| Warranty Deed | -- | -- |
Mortgage History
| Date | Status | Loan Amount | Loan Type |
|---|---|---|---|
| Open | $333,569 | VA | |
| Closed | $331,987 | VA | |
| Previous Owner | $38,000 | Credit Line Revolving | |
| Previous Owner | $180,000 | Stand Alone Refi Refinance Of Original Loan | |
| Previous Owner | $145,800 | Purchase Money Mortgage | |
| Previous Owner | $140,650 | No Value Available | |
| Previous Owner | $98,569 | FHA | |
| Previous Owner | $70,000 | No Value Available |
Similar Homes in Jacksonville Beach, FL
Source: realMLS (Northeast Florida Multiple Listing Service)
MLS Number: 2081398
APN: 179439-1006
- 2114 Gail Ave Unit A
- 2218 2nd St S
- 2184 2nd St S
- 204 Laguna Villa Blvd Unit A31
- 2114 2nd St S
- 103 25th Ave S Unit K32
- 2149 2nd St S
- 104 Laguna Villa Blvd Unit F33
- 2072 Gail Ave
- 102 Laguna Villa Blvd Unit H11
- 102 Laguna Villa Blvd Unit H33
- 201 25th Ave S Unit N12
- 2107 2nd St S
- 200 Laguna Villa Blvd Unit C-21
- 200 Laguna Villa Blvd Unit C32
- 100 Laguna Villa Blvd Unit G14
- 2211 1st St S
- 2043 2nd St S Unit B
- 2339 Costa Verde Blvd Unit 301
- 1869 2nd St S
