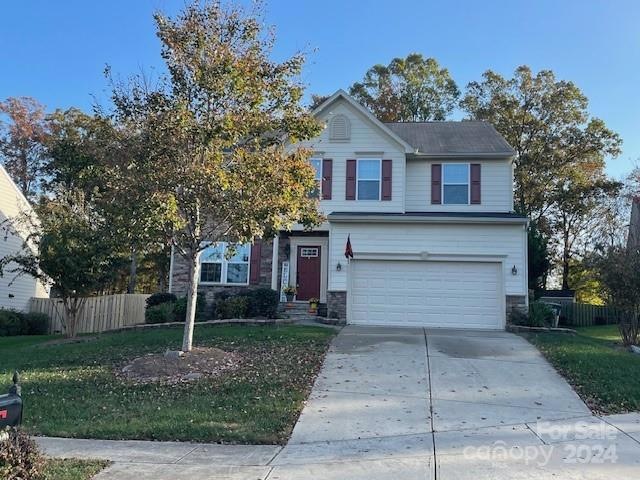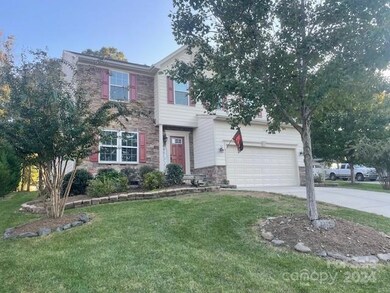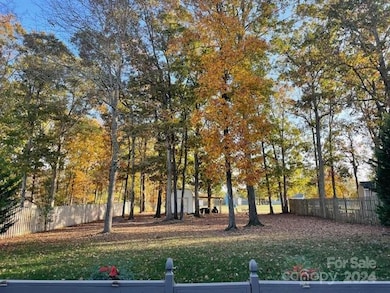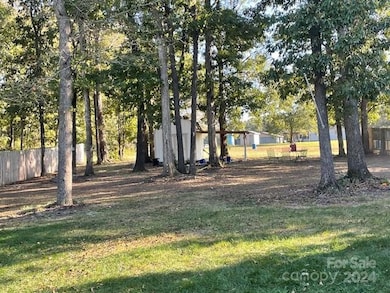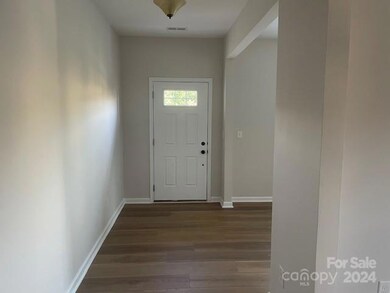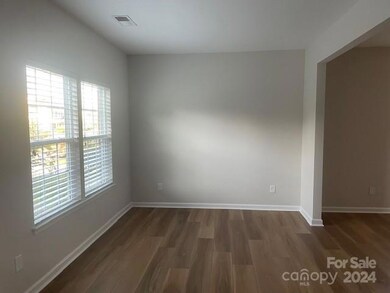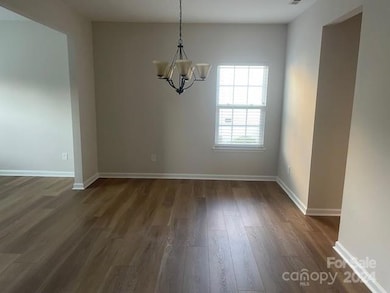
2219 Knocktree Dr Indian Trail, NC 28079
Glendalough NeighborhoodHighlights
- Open Floorplan
- Clubhouse
- Wooded Lot
- Porter Ridge Middle School Rated A
- Deck
- Transitional Architecture
About This Home
As of March 2025Better than new! Seller Motivated and just reduced price by $10,000.00. New painting and flooring throughout home. Laminate wood flooring throughout upstairs and downstairs. Formal LR and Dining room, large kitchen with granite designer Island with seating, Morning Room, great room with fireplace and office/library. Huge deck and private back yard. Almost 1/2 an acre lot! Upstairs features very large master suite with 2 walk-in closets, tiled master shower with 2 heads. 3 additional bedrooms and a bonus room. Laundry room upstairs. Tankless water heater! Hurry to view this wonderful new listing.
Last Agent to Sell the Property
ProStead Realty Brokerage Email: pamrains54@gmail.com License #183968

Home Details
Home Type
- Single Family
Est. Annual Taxes
- $4,003
Year Built
- Built in 2013
Lot Details
- Cul-De-Sac
- Privacy Fence
- Back Yard Fenced
- Wooded Lot
- Property is zoned AV5
HOA Fees
- $55 Monthly HOA Fees
Parking
- 2 Car Attached Garage
Home Design
- Transitional Architecture
- Hardboard
Interior Spaces
- 2-Story Property
- Open Floorplan
- Ceiling Fan
- Insulated Windows
- Entrance Foyer
- Great Room with Fireplace
- Laminate Flooring
- Crawl Space
- Pull Down Stairs to Attic
- Washer and Electric Dryer Hookup
Kitchen
- Breakfast Bar
- Electric Oven
- Self-Cleaning Oven
- Electric Range
- Microwave
- Dishwasher
- Kitchen Island
- Disposal
Bedrooms and Bathrooms
- 4 Bedrooms
- Walk-In Closet
Outdoor Features
- Deck
- Shed
- Front Porch
Utilities
- Forced Air Heating and Cooling System
- Heating System Uses Natural Gas
- Tankless Water Heater
- Cable TV Available
Listing and Financial Details
- Assessor Parcel Number 08-300-247
Community Details
Overview
- Cedar Management Association
- Built by Ryan Homes
- Glendalough Subdivision, Rome Floorplan
Amenities
- Clubhouse
Recreation
- Community Playground
- Community Pool
Map
Home Values in the Area
Average Home Value in this Area
Property History
| Date | Event | Price | Change | Sq Ft Price |
|---|---|---|---|---|
| 03/31/2025 03/31/25 | Sold | $500,000 | -7.4% | $151 / Sq Ft |
| 11/28/2024 11/28/24 | Price Changed | $539,900 | -1.8% | $163 / Sq Ft |
| 10/14/2024 10/14/24 | For Sale | $549,900 | -- | $166 / Sq Ft |
Tax History
| Year | Tax Paid | Tax Assessment Tax Assessment Total Assessment is a certain percentage of the fair market value that is determined by local assessors to be the total taxable value of land and additions on the property. | Land | Improvement |
|---|---|---|---|---|
| 2024 | $4,003 | $367,100 | $65,700 | $301,400 |
| 2023 | $4,003 | $367,100 | $65,700 | $301,400 |
| 2022 | $4,003 | $367,100 | $65,700 | $301,400 |
| 2021 | $3,938 | $361,100 | $65,700 | $295,400 |
| 2020 | $3,488 | $258,900 | $34,000 | $224,900 |
| 2019 | $3,488 | $258,900 | $34,000 | $224,900 |
| 2018 | $1,596 | $258,900 | $34,000 | $224,900 |
| 2017 | $3,540 | $258,900 | $34,000 | $224,900 |
| 2016 | $3,502 | $258,900 | $34,000 | $224,900 |
| 2015 | $2,010 | $258,900 | $34,000 | $224,900 |
| 2014 | -- | $338,090 | $70,000 | $268,090 |
Mortgage History
| Date | Status | Loan Amount | Loan Type |
|---|---|---|---|
| Open | $500,000 | VA | |
| Previous Owner | $180,500 | New Conventional | |
| Previous Owner | $197,504 | New Conventional |
Deed History
| Date | Type | Sale Price | Title Company |
|---|---|---|---|
| Warranty Deed | $515,000 | Beyond Title | |
| Special Warranty Deed | $249,000 | None Available |
Similar Homes in Indian Trail, NC
Source: Canopy MLS (Canopy Realtor® Association)
MLS Number: 4191398
APN: 08-300-247
- 2211 Unionville Indian Trail Rd W
- 4315 Innisfree Ct
- 2112 Balting Glass Dr
- 2222 Riverbend Ave Unit 24
- 3929 Pee Dee St Unit 26
- 1916 Seefin Ct
- 2214 Riverbend Ave Unit 22
- 2208 Riverbend Ave Unit 21
- 2204 Riverbend Ave Unit 20
- 2200 Riverbend Ave Unit 19
- 3925 Pee Dee St Unit 27
- 2221 Riverbend Ave Unit 64
- 2217 Riverbend Ave Unit 65
- 2213 Riverbend Ave Unit 66
- 2209 Riverbend Ave Unit 67
- 00 Unionville Indian Trail Rd W
- 3901 Pee Dee St Unit 31
- 3874 Pee Dee St Unit 49
- 3862 Pee Dee St Unit 46
- 3850 Pee Dee St Unit 44
