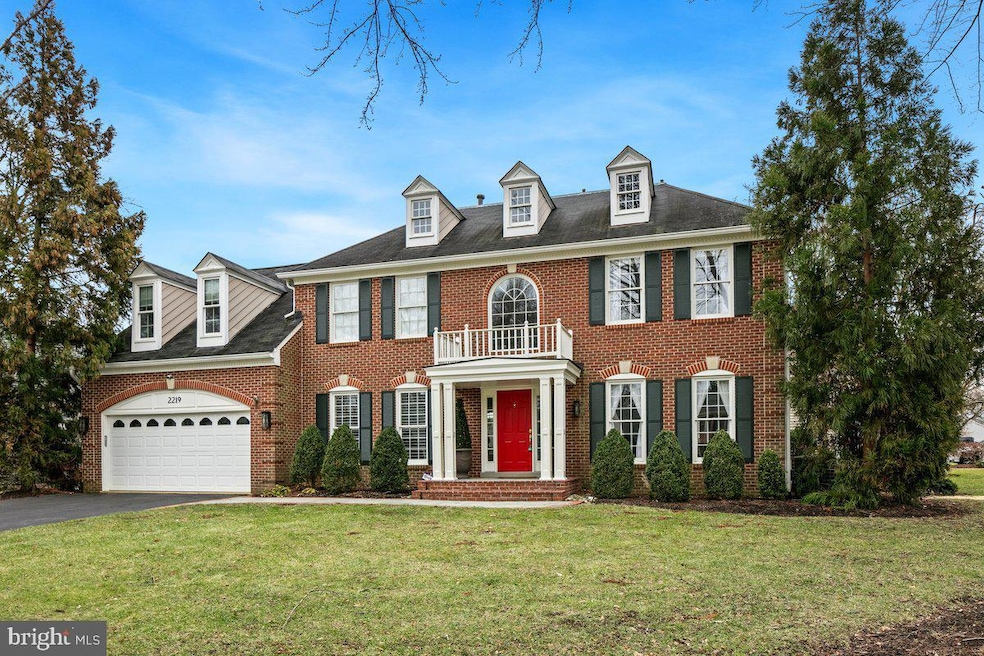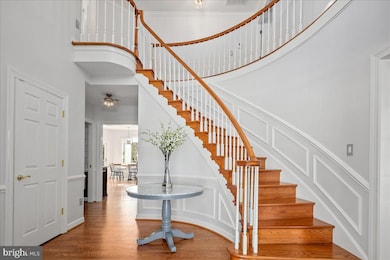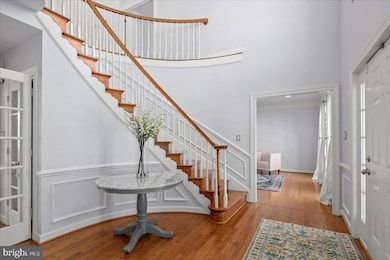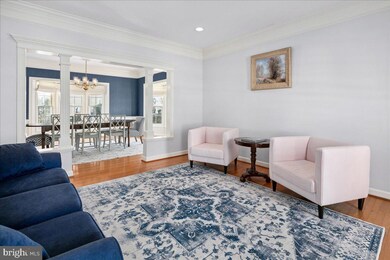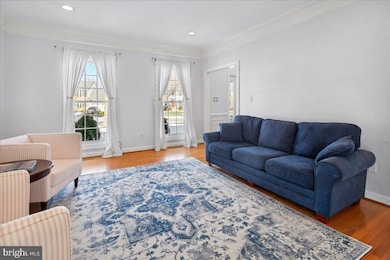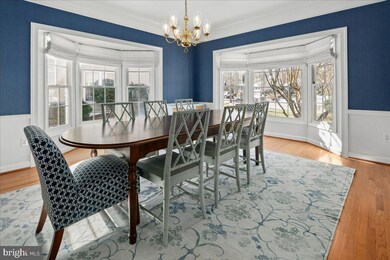
2219 Lakeshire Dr Alexandria, VA 22308
Estimated payment $9,821/month
Highlights
- Colonial Architecture
- No HOA
- Home Security System
- Stratford Landing Elementary School Rated A-
- 2 Car Attached Garage
- Forced Air Heating and Cooling System
About This Home
Incredibly spacious and updated 5,000 sq ft Colonial located in highly desirable Manors at Mount Vernon neighborhood. Rarely available "Potomac" Model which is one of the largest in the neighborhood! Main level features classic front portico leading to dramatic two story entry foyer with curved staircase, private office with custom built-ins, plantation shutters, and glass doors. Recently refreshed Chef’s Kitchen that leads to breakfast area and beautiful family room scene featuring cathedral ceiling with skylights, stacked stone gas fireplace, and extensive custom built-ins. Large dining room features two bay windows, extensive trim detail and Serena and Lily grass cloth wallpaper. Dining room separated from the front living room by knee walls and decorative columns. Pristine hardwoods throughout main and upper level and beautiful custom lighting throughout. Upper level features 4 bedrooms and rarely found 3 full baths including spa like primary suite with recently renovated full bath and walk in closet with custom built-ins. Lower level features a large rec room with high end custom built bar, guest room, full bath, and additional large finished room with tons of closet space ideal for a multitude of uses including additional guest room, play room, exercise room, home theatre, hobby room, etc! Extensive exterior improvements including blue stone patio with fire-pit and knee wall with custom pergola above, bluestone front walk, and quaint bluestone patio in front yard. More than adequate parking provided by a 2 car garage and extensive driveway space. Recent improvements include: Interior repaint, Kitchen counters, backsplash, lighting, hardware, paint (2023), Dining room wallpaper and window treatments (2023), Living room curtains (2023), Garage door opener (2023), Upper level bedroom wallpaper in two rooms (2023), Basement finishing adding additional flex room, carpet, toilet, LVP flooring (2022), Office French doors (2022), hardwoods added in upper level (2021). Rare opportunity for a turn key home in a desirable community with sidewalk lined streets and a short walk to nearby Stratford Landing School and a short drive to Old Town Alexandria and all Washington DC has to offer!
Home Details
Home Type
- Single Family
Est. Annual Taxes
- $14,306
Year Built
- Built in 1990
Lot Details
- 0.3 Acre Lot
- Property is zoned 130
Parking
- 2 Car Attached Garage
- 4 Driveway Spaces
- Front Facing Garage
Home Design
- Colonial Architecture
- Brick Exterior Construction
- Block Foundation
Interior Spaces
- Property has 3 Levels
- Gas Fireplace
- Home Security System
- Laundry on main level
- Finished Basement
Bedrooms and Bathrooms
- 4 Bedrooms
Utilities
- Forced Air Heating and Cooling System
- Natural Gas Water Heater
Community Details
- No Home Owners Association
- Manors At Mount Vernon Subdivision
Listing and Financial Details
- Tax Lot 59
- Assessor Parcel Number 1023 27 0059
Map
Home Values in the Area
Average Home Value in this Area
Tax History
| Year | Tax Paid | Tax Assessment Tax Assessment Total Assessment is a certain percentage of the fair market value that is determined by local assessors to be the total taxable value of land and additions on the property. | Land | Improvement |
|---|---|---|---|---|
| 2024 | $14,686 | $1,219,800 | $493,000 | $726,800 |
| 2023 | $14,097 | $1,205,800 | $479,000 | $726,800 |
| 2022 | $12,379 | $1,040,970 | $435,000 | $605,970 |
| 2021 | $11,356 | $933,620 | $369,000 | $564,620 |
| 2020 | $11,419 | $933,620 | $369,000 | $564,620 |
| 2019 | $11,510 | $940,040 | $369,000 | $571,040 |
| 2018 | $10,458 | $909,410 | $355,000 | $554,410 |
| 2017 | $10,307 | $858,030 | $335,000 | $523,030 |
| 2016 | $10,285 | $858,030 | $335,000 | $523,030 |
| 2015 | $10,135 | $877,250 | $349,000 | $528,250 |
| 2014 | $10,037 | $870,420 | $349,000 | $521,420 |
Property History
| Date | Event | Price | Change | Sq Ft Price |
|---|---|---|---|---|
| 04/02/2025 04/02/25 | Price Changed | $1,549,000 | -2.9% | $321 / Sq Ft |
| 01/24/2025 01/24/25 | For Sale | $1,595,000 | +16.0% | $330 / Sq Ft |
| 03/24/2022 03/24/22 | Sold | $1,375,000 | +5.9% | $428 / Sq Ft |
| 02/26/2022 02/26/22 | Pending | -- | -- | -- |
| 02/23/2022 02/23/22 | For Sale | $1,299,000 | +8.3% | $405 / Sq Ft |
| 08/13/2021 08/13/21 | Sold | $1,199,000 | 0.0% | $304 / Sq Ft |
| 07/10/2021 07/10/21 | Pending | -- | -- | -- |
| 07/01/2021 07/01/21 | For Sale | $1,199,000 | 0.0% | $304 / Sq Ft |
| 06/27/2021 06/27/21 | Pending | -- | -- | -- |
| 06/24/2021 06/24/21 | For Sale | $1,199,000 | -- | $304 / Sq Ft |
Deed History
| Date | Type | Sale Price | Title Company |
|---|---|---|---|
| Warranty Deed | $1,375,000 | Monument Title | |
| Warranty Deed | $1,375,000 | Mountain Title | |
| Bargain Sale Deed | $1,199,000 | Fidelity National Ttl Ins Co | |
| Warranty Deed | $950,000 | -- | |
| Deed | $385,000 | -- | |
| Deed | $450,000 | -- |
Mortgage History
| Date | Status | Loan Amount | Loan Type |
|---|---|---|---|
| Closed | $1,091,200 | New Conventional | |
| Closed | $1,091,200 | New Conventional | |
| Previous Owner | $822,375 | New Conventional | |
| Previous Owner | $50,000 | Stand Alone Second | |
| Previous Owner | $689,166 | New Conventional | |
| Previous Owner | $720,424 | New Conventional | |
| Previous Owner | $729,000 | New Conventional | |
| Previous Owner | $308,000 | New Conventional | |
| Previous Owner | $360,000 | No Value Available |
Similar Homes in Alexandria, VA
Source: Bright MLS
MLS Number: VAFX2215778
APN: 1023-27-0059
- 2300 William And Mary Dr
- 8406 Brewster Dr
- 2008 Kenley Ct
- 8426 Masters Ct
- 8228 Stacey Rd
- 8515 Riverside Rd
- 2402 Parkers Ln
- 2500 Childs Ln
- 8126 Stacey Rd
- 8127 Stacey Rd
- 8204 Collingwood Ct
- 8123 Stacey Rd
- 8119 Stacey Rd
- 8118 Stacey Rd
- 8513 Stable Dr
- 2765 Carter Farm Ct
- 1801 Hackamore Ln
- 8110 Wingfield Place
- 2100 Elkin St
- 8260 Colling Manor Ct
