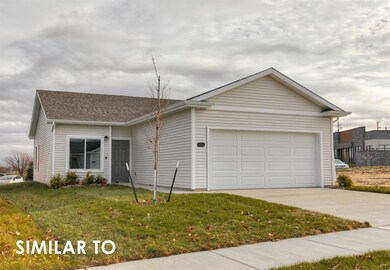
2219 Legacy Dr Norwalk, IA 50211
Highlights
- New Construction
- Community Pool
- Patio
- Ranch Style House
- Community Center
- Community Playground
About This Home
As of April 2025Welcome to Legacy Circle Villas, featuring the popular Emerson ranch plan! This beautiful single-level home offers an open floorplan with a cozy fireplace, three bedrooms, and two bathrooms, perfect for easy living. Located near community walking and biking trails, the home also comes with access to the clubhouse and pool. You'll love the convenience of being just a short drive from downtown Des Moines and the Des Moines International Airport, as well as local shopping, dining, and schools. Take advantage of the 5-year partial tax abatement, and with Hubbell Homes' Preferred Lenders receive $1,750 in closing costs (offer subject to change, not valid with other promotions).
Home Details
Home Type
- Single Family
Est. Annual Taxes
- $2
Year Built
- Built in 2024 | New Construction
HOA Fees
- $29 Monthly HOA Fees
Home Design
- Ranch Style House
- Traditional Architecture
- Slab Foundation
- Asphalt Shingled Roof
- Vinyl Siding
Interior Spaces
- 1,249 Sq Ft Home
- Electric Fireplace
- Family Room
- Dining Area
- Fire and Smoke Detector
- Laundry on main level
Kitchen
- Stove
- Microwave
- Dishwasher
Flooring
- Carpet
- Luxury Vinyl Plank Tile
Bedrooms and Bathrooms
- 3 Main Level Bedrooms
Parking
- 2 Car Attached Garage
- Driveway
Additional Features
- Patio
- 3,916 Sq Ft Lot
- Forced Air Heating and Cooling System
Listing and Financial Details
- Assessor Parcel Number 63174030280
Community Details
Overview
- Hrc Association Management Association, Phone Number (515) 280-2014
- Built by Hubbell Homes, LC
Amenities
- Community Center
Recreation
- Community Playground
- Community Pool
Map
Home Values in the Area
Average Home Value in this Area
Property History
| Date | Event | Price | Change | Sq Ft Price |
|---|---|---|---|---|
| 04/02/2025 04/02/25 | Sold | $264,990 | -1.9% | $212 / Sq Ft |
| 03/04/2025 03/04/25 | Pending | -- | -- | -- |
| 02/25/2025 02/25/25 | Price Changed | $269,990 | -1.3% | $216 / Sq Ft |
| 02/05/2025 02/05/25 | Price Changed | $273,490 | -0.9% | $219 / Sq Ft |
| 11/13/2024 11/13/24 | Price Changed | $275,990 | -1.1% | $221 / Sq Ft |
| 10/13/2024 10/13/24 | Price Changed | $278,990 | -1.8% | $223 / Sq Ft |
| 09/10/2024 09/10/24 | For Sale | $283,990 | -- | $227 / Sq Ft |
Tax History
| Year | Tax Paid | Tax Assessment Tax Assessment Total Assessment is a certain percentage of the fair market value that is determined by local assessors to be the total taxable value of land and additions on the property. | Land | Improvement |
|---|---|---|---|---|
| 2024 | $2 | $100 | $100 | $0 |
| 2023 | -- | $100 | $100 | $0 |
Mortgage History
| Date | Status | Loan Amount | Loan Type |
|---|---|---|---|
| Open | $203,992 | New Conventional |
Deed History
| Date | Type | Sale Price | Title Company |
|---|---|---|---|
| Warranty Deed | $265,000 | None Listed On Document |
Similar Homes in Norwalk, IA
Source: Des Moines Area Association of REALTORS®
MLS Number: 703054
APN: 63174030280
- 2223 Legacy Dr
- 2215 Legacy Dr
- 2228 Legacy Dr
- 2232 Legacy Dr
- 2224 Legacy Dr
- 2220 Legacy Dr
- 2211 Legacy Dr
- 2207 Legacy Dr
- 948 Sawgrass Dr
- 952 Sawgrass Dr
- 2322 Legacy Dr
- 1107 Gordon Ave
- 2232 Hazeltine Place
- 802 Gordon Ave
- 613 Gordon Ave
- 808 Ashwood Ave
- 550 Turnberry Dr
- 1620 Birch St
- 629 Laurel Place
- 1805 Bristol St






