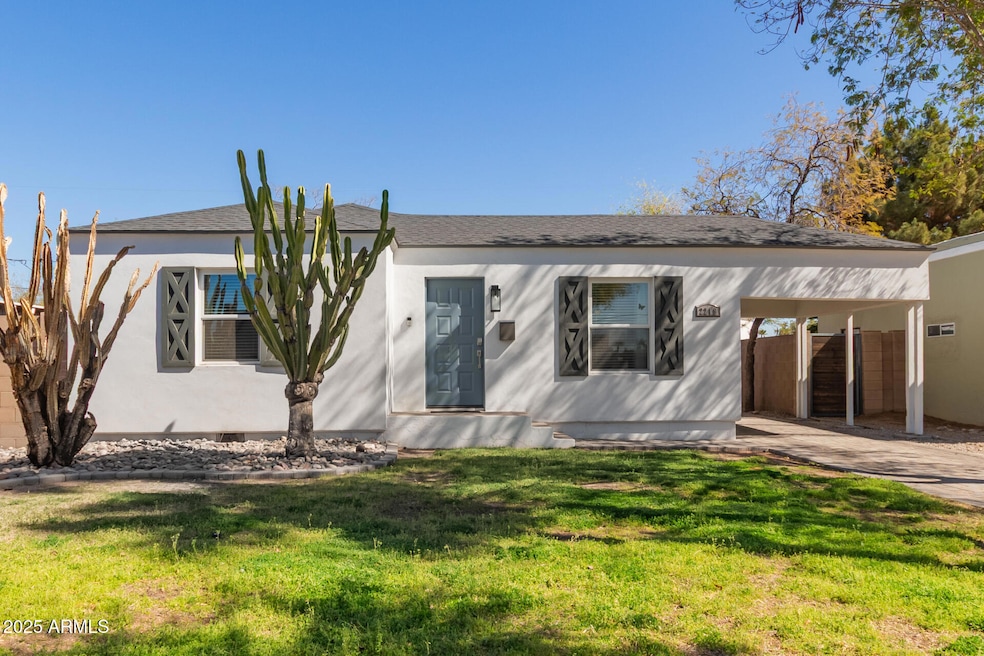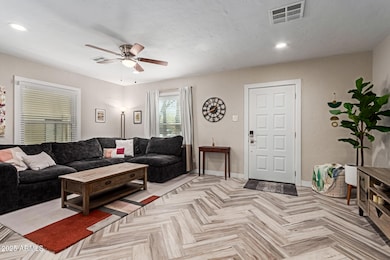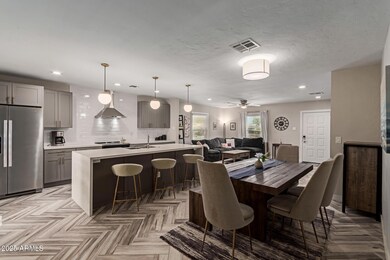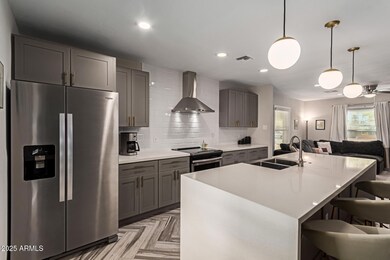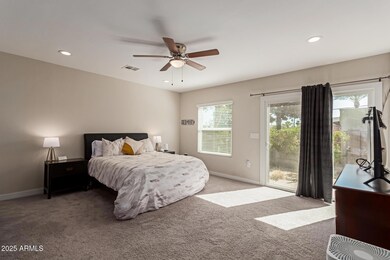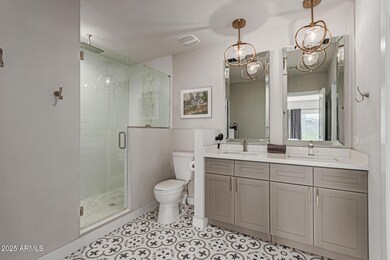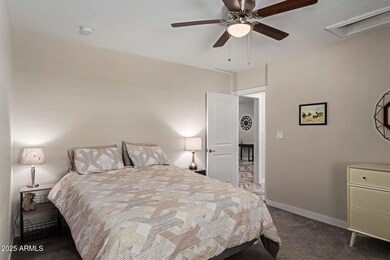
2219 N 13th St Phoenix, AZ 85006
Coronado NeighborhoodHighlights
- The property is located in a historic district
- No HOA
- Double Pane Windows
- Phoenix Coding Academy Rated A
- Eat-In Kitchen
- Dual Vanity Sinks in Primary Bathroom
About This Home
As of April 2025Nestled in the heart of the coveted Coronado Historic District, this beautifully remodeled 3-bedroom, 2-bathroom home seamlessly blends historic charm with contemporary elegance. The 2017 full remodel transformed this residence into a modern masterpiece while preserving its timeless character. Step inside to discover a bright, airy great room concept with a herringbone tile layout, offering effortless flow and versatility—perfect for both entertaining and everyday living. The stunning chef's kitchen boasts a large quartz island with a waterfall edge, a built-in microwave, and ample counter space for culinary creations. The oversized primary suite offers a spacious walk-in closet and a beautifully remodeled en-suite bath. Both bathrooms have been thoughtfully updated with stylish finishes. Designed for both beauty and comfort, this home features a brand-new AC unit (2024), new insulation, and new Pella windows and sliding door for enhanced energy efficiency. Additional upgrades include new front and back entry doors, fresh exterior paint, new backyard gates, and thoughtfully designed backyard landscaping with built-in benches. Enjoy the perfect downtown location, just minutes from world-class hospitals, museums, top-rated restaurants, and entertainment. With easy access to freeways, Chase Field, and Sky Harbor Airport, this home offers the best of Phoenix living.
Last Agent to Sell the Property
Berkshire Hathaway HomeServices Arizona Properties License #SA634398000

Home Details
Home Type
- Single Family
Est. Annual Taxes
- $3,228
Year Built
- Built in 1940
Lot Details
- 6,647 Sq Ft Lot
- Desert faces the front and back of the property
- Block Wall Fence
Parking
- 1 Open Parking Space
- 1 Car Garage
- 1 Carport Space
Home Design
- Wood Frame Construction
- Composition Roof
Interior Spaces
- 1,594 Sq Ft Home
- 1-Story Property
- Ceiling Fan
- Double Pane Windows
Kitchen
- Eat-In Kitchen
- Kitchen Island
Flooring
- Carpet
- Tile
Bedrooms and Bathrooms
- 3 Bedrooms
- Remodeled Bathroom
- 2 Bathrooms
- Dual Vanity Sinks in Primary Bathroom
Location
- The property is located in a historic district
Schools
- Whittier Elementary School
- Phoenix #1 Iacademy Middle School
- North High School
Utilities
- Cooling System Updated in 2024
- Cooling Available
- Heating Available
- High Speed Internet
Community Details
- No Home Owners Association
- Association fees include no fees
- Monte Vista Park Subdivision
Listing and Financial Details
- Tax Lot 8
- Assessor Parcel Number 117-23-096
Map
Home Values in the Area
Average Home Value in this Area
Property History
| Date | Event | Price | Change | Sq Ft Price |
|---|---|---|---|---|
| 04/08/2025 04/08/25 | Sold | $638,000 | -1.7% | $400 / Sq Ft |
| 04/07/2025 04/07/25 | Price Changed | $649,000 | 0.0% | $407 / Sq Ft |
| 03/16/2025 03/16/25 | Pending | -- | -- | -- |
| 03/14/2025 03/14/25 | Pending | -- | -- | -- |
| 03/10/2025 03/10/25 | Price Changed | $649,000 | -0.9% | $407 / Sq Ft |
| 02/27/2025 02/27/25 | For Sale | $655,000 | +72.4% | $411 / Sq Ft |
| 04/19/2018 04/19/18 | Sold | $380,000 | -2.5% | $238 / Sq Ft |
| 03/17/2018 03/17/18 | Pending | -- | -- | -- |
| 02/28/2018 02/28/18 | For Sale | $389,900 | -- | $244 / Sq Ft |
Tax History
| Year | Tax Paid | Tax Assessment Tax Assessment Total Assessment is a certain percentage of the fair market value that is determined by local assessors to be the total taxable value of land and additions on the property. | Land | Improvement |
|---|---|---|---|---|
| 2025 | $3,228 | $27,229 | -- | -- |
| 2024 | $3,197 | $25,932 | -- | -- |
| 2023 | $3,197 | $42,070 | $8,410 | $33,660 |
| 2022 | $3,075 | $34,860 | $6,970 | $27,890 |
| 2021 | $3,078 | $31,300 | $6,260 | $25,040 |
| 2020 | $3,122 | $30,630 | $6,120 | $24,510 |
| 2019 | $3,122 | $28,220 | $5,640 | $22,580 |
| 2018 | $1,574 | $17,160 | $3,430 | $13,730 |
| 2017 | $1,718 | $15,830 | $3,160 | $12,670 |
| 2016 | $1,669 | $13,980 | $2,790 | $11,190 |
| 2015 | $1,544 | $12,030 | $2,400 | $9,630 |
Mortgage History
| Date | Status | Loan Amount | Loan Type |
|---|---|---|---|
| Open | $570,000 | New Conventional | |
| Previous Owner | $270,000 | New Conventional | |
| Previous Owner | $240,000 | Purchase Money Mortgage | |
| Previous Owner | $153,000 | Purchase Money Mortgage | |
| Previous Owner | $131,500 | New Conventional | |
| Previous Owner | $90,000 | Unknown |
Deed History
| Date | Type | Sale Price | Title Company |
|---|---|---|---|
| Warranty Deed | $638,000 | Pinnacle Title Services | |
| Warranty Deed | -- | None Listed On Document | |
| Warranty Deed | $380,000 | American Title Service Agenc | |
| Warranty Deed | $199,900 | American Title Service Agenc | |
| Warranty Deed | -- | American Title Service Agenc | |
| Warranty Deed | $204,500 | Transnation Title | |
| Cash Sale Deed | $115,000 | Guaranty Title Agency | |
| Warranty Deed | $131,500 | Guaranty Title Agency |
Similar Homes in Phoenix, AZ
Source: Arizona Regional Multiple Listing Service (ARMLS)
MLS Number: 6827146
APN: 117-23-096
- 2232 N 13th St
- 1325 E Monte Vista Rd
- 2230 N 14th Place
- 2315 N 12th St
- 1301 E Sheridan St
- 2336 N 12th St
- 1445 E Monte Vista Rd
- 2141 E Monte Vista Rd Unit 10
- 2316 N Mitchell St
- 1402 E Granada Rd
- 2402 N 15th St
- 2206 N 11th St
- 2314 N 11th St
- 1810 N 12th St
- 2218 N Dayton St
- 2034 N Dayton St
- 1326 E Almeria Rd
- 2531 N 15th St
- 1261 E Cambridge Ave
- 1215 E Cambridge Ave
