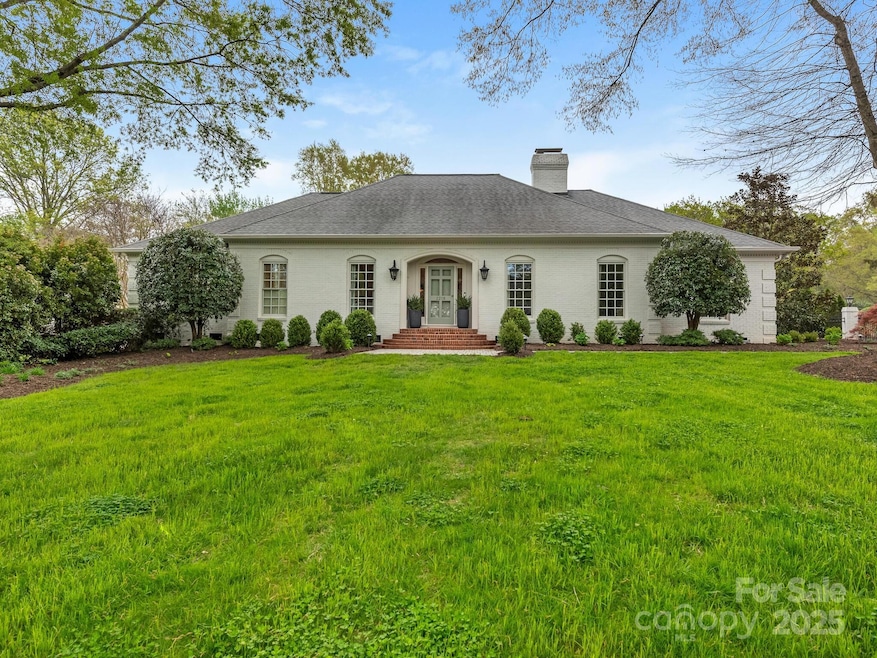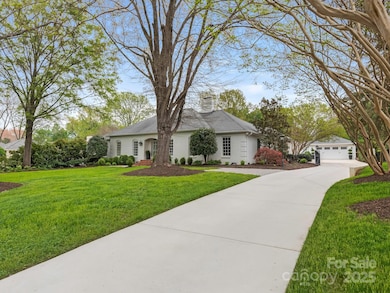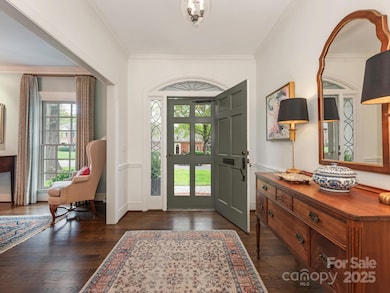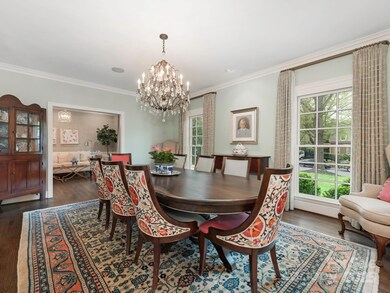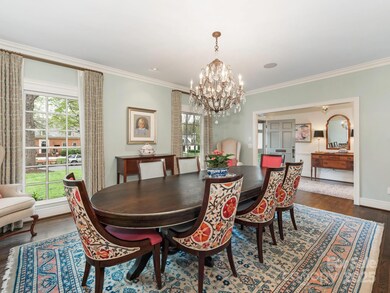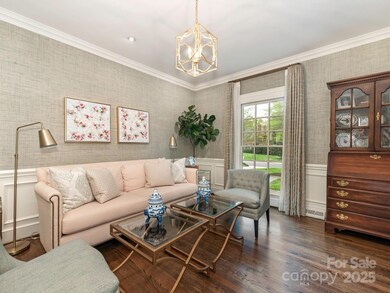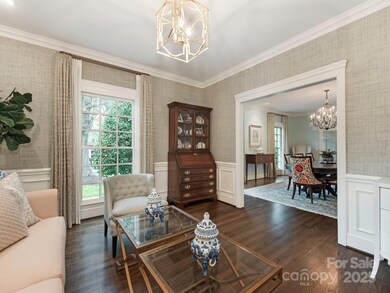
2219 Richardson Dr Charlotte, NC 28211
Myers Park NeighborhoodEstimated payment $17,267/month
Highlights
- Guest House
- Open Floorplan
- Traditional Architecture
- Selwyn Elementary Rated A-
- Marble Flooring
- Mud Room
About This Home
Sprawling ranch in Deering Oaks! Exceptional floor plan! Enjoy the bright open spaces with both formal and informal rooms, vaulted ceilings, beautiful hardwoods, fresh interior paint, built-ins, large mud room, extensive millwork and ample storage. The updated kitchen has stainless steel appliances, custom cabinetry, and an oversized island. Ample counter space--ideal for meal prep and entertaining.
Stunning primary wing with dual closets, reading area and large ensuite bath with soaking tub, walk in shower, separate vanities, and private water closet. Three full baths have been recently renovated--bright, shiny and relevant.
Private rear yard with detached 2 car garage and guest suite ( perfect for visitors, nanny or office).
Minutes to Uptown, SouthPark, public and private schools, restaurants and shopping
Listing Agent
Helen Adams Realty Brokerage Email: SPERRY@HELENADAMSREALTY.COM License #132826

Home Details
Home Type
- Single Family
Est. Annual Taxes
- $14,657
Year Built
- Built in 1980
Lot Details
- Lot Dimensions are 122x219x122x223
- Partially Fenced Property
- Property is zoned N1-A
Parking
- 2 Car Detached Garage
Home Design
- Traditional Architecture
- Rubber Roof
- Wood Siding
- Four Sided Brick Exterior Elevation
Interior Spaces
- 4,953 Sq Ft Home
- 1-Story Property
- Open Floorplan
- Wet Bar
- Built-In Features
- Bar Fridge
- Mud Room
- Entrance Foyer
- Living Room with Fireplace
- Crawl Space
- Pull Down Stairs to Attic
- Laundry Room
Kitchen
- Double Oven
- Gas Cooktop
- Range Hood
- Dishwasher
- Kitchen Island
- Disposal
Flooring
- Wood
- Marble
- Tile
Bedrooms and Bathrooms
- 5 Bedrooms | 4 Main Level Bedrooms
- Walk-In Closet
- Garden Bath
Schools
- Selwyn Elementary School
- Alexander Graham Middle School
- Myers Park High School
Utilities
- Forced Air Heating and Cooling System
- Vented Exhaust Fan
- Heat Pump System
- Gas Water Heater
- Cable TV Available
Additional Features
- Patio
- Guest House
Community Details
- Deering Oaks Subdivision
Listing and Financial Details
- Assessor Parcel Number 177-071-35
Map
Home Values in the Area
Average Home Value in this Area
Tax History
| Year | Tax Paid | Tax Assessment Tax Assessment Total Assessment is a certain percentage of the fair market value that is determined by local assessors to be the total taxable value of land and additions on the property. | Land | Improvement |
|---|---|---|---|---|
| 2023 | $14,657 | $1,979,200 | $892,500 | $1,086,700 |
| 2022 | $15,155 | $1,557,500 | $935,000 | $622,500 |
| 2021 | $15,144 | $1,557,500 | $935,000 | $622,500 |
| 2020 | $15,137 | $1,556,800 | $935,000 | $621,800 |
| 2019 | $15,115 | $1,556,800 | $935,000 | $621,800 |
| 2018 | $13,215 | $1,001,700 | $427,500 | $574,200 |
| 2017 | $13,029 | $1,001,700 | $427,500 | $574,200 |
| 2016 | $13,020 | $1,001,700 | $427,500 | $574,200 |
| 2015 | $13,008 | $1,001,700 | $427,500 | $574,200 |
| 2014 | $13,666 | $1,059,200 | $427,500 | $631,700 |
Property History
| Date | Event | Price | Change | Sq Ft Price |
|---|---|---|---|---|
| 04/03/2025 04/03/25 | For Sale | $2,875,000 | -- | $580 / Sq Ft |
Deed History
| Date | Type | Sale Price | Title Company |
|---|---|---|---|
| Warranty Deed | $944,000 | Harbor City Title | |
| Warranty Deed | $901,000 | -- | |
| Warranty Deed | -- | -- |
Mortgage History
| Date | Status | Loan Amount | Loan Type |
|---|---|---|---|
| Open | $750,000 | Credit Line Revolving | |
| Closed | $548,000 | New Conventional | |
| Closed | $500,000 | Credit Line Revolving | |
| Closed | $290,000 | Credit Line Revolving | |
| Closed | $690,000 | New Conventional | |
| Closed | $700,000 | New Conventional | |
| Closed | $237,339 | Credit Line Revolving | |
| Closed | $85,000 | Credit Line Revolving | |
| Closed | $720,000 | New Conventional | |
| Previous Owner | $450,000 | Purchase Money Mortgage | |
| Previous Owner | $275,000 | Credit Line Revolving | |
| Previous Owner | $286,000 | Unknown |
Similar Homes in Charlotte, NC
Source: Canopy MLS (Canopy Realtor® Association)
MLS Number: 4242628
APN: 177-071-35
- 3300 Sharon Rd
- 2111 Sharon Ave
- 2137 Foxcroft Woods Ln
- 2116 Woodhaven Rd
- 2101 Sharon Ave
- 3411 Seward Place
- 3330 Foxcroft Rd
- 2912 Wheelock Rd
- 3531 Sharon Rd
- 2861 Sharon Rd Unit 2
- 2861 Sharon Rd
- 4004 Nettie Ct Unit 1
- 4008 Nettie Ct Unit 3
- 4012 Nettie Ct Unit 5
- 1919 Shoreham Dr
- 1949 S Wendover Rd
- 2701 Sharon Rd
- 1976 Ferncliff Rd
- 1927 S Wendover Rd
- 2034 Sharon Ln
