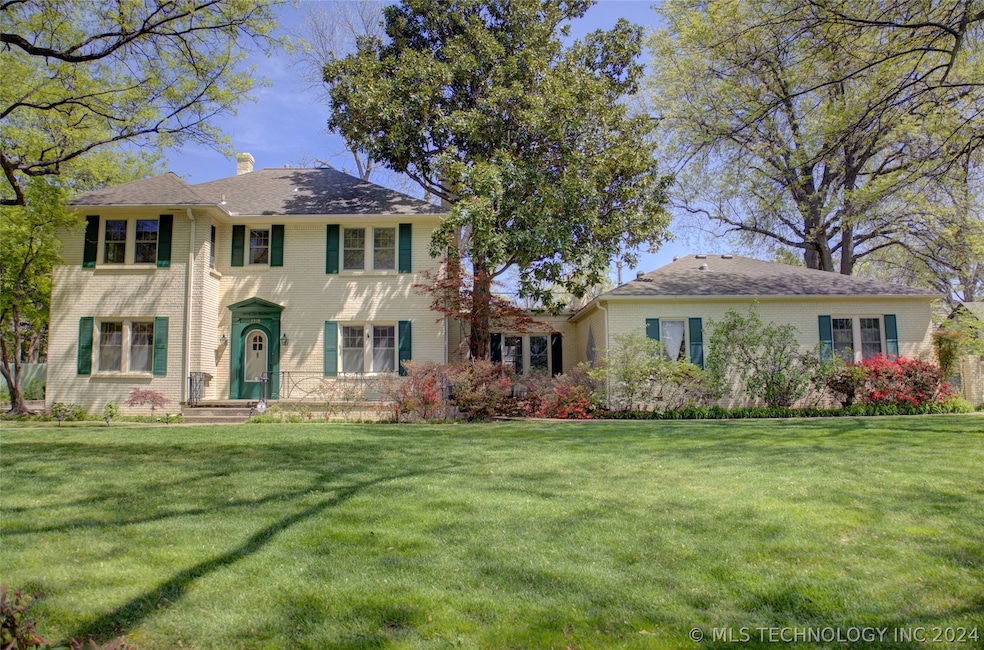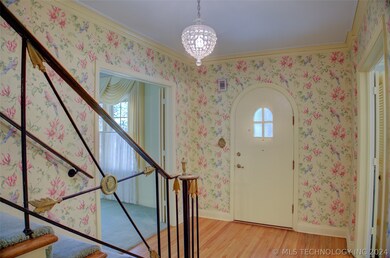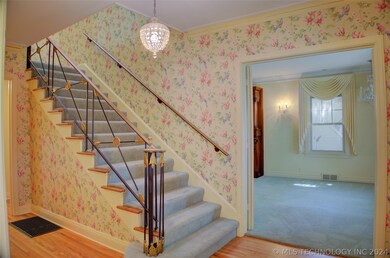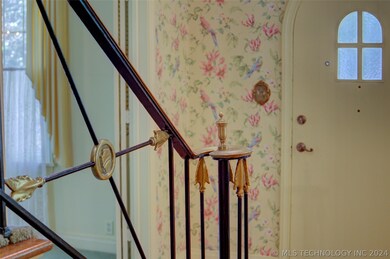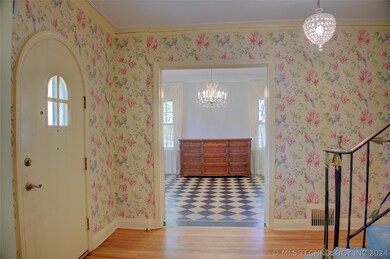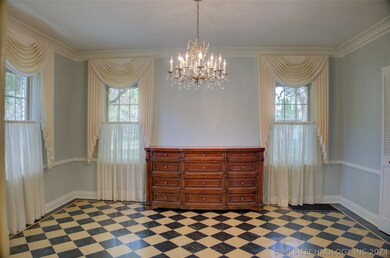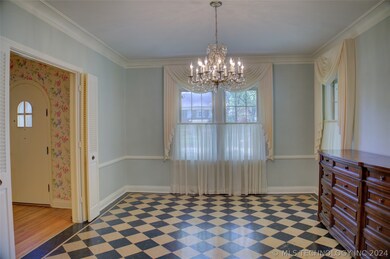
2219 S Terwilleger Blvd Tulsa, OK 74114
Garden District NeighborhoodHighlights
- Garage Apartment
- Wood Flooring
- Granite Countertops
- Mature Trees
- 3 Fireplaces
- No HOA
About This Home
As of August 2024Walk to Utica Square, Philbrook, Woodward Park, Swan Lake or Cascia Hall from this large family home on an oversized lot in the heart of beautiful Terwilleger Heights. In addition to the formal living and dining room there is a generous den overlooking the lush backyard. The expansive primary suite is secluded on the ground floor with a sitting area and separate study. Laundry facilities are located in the primary suite as well (additional washer/dryer hookups are in the basement). Three bedroom and two full baths are upstairs. There is also a guest quarter above the garage that will need to be updated but does have electricity.
Home Details
Home Type
- Single Family
Est. Annual Taxes
- $10,473
Year Built
- Built in 1928
Lot Details
- 0.43 Acre Lot
- West Facing Home
- Property is Fully Fenced
- Privacy Fence
- Landscaped
- Sprinkler System
- Mature Trees
Parking
- 3 Car Garage
- Garage Apartment
Home Design
- Brick Exterior Construction
- Slab Foundation
- Wood Frame Construction
- Fiberglass Roof
- Asphalt
Interior Spaces
- 4,246 Sq Ft Home
- 2-Story Property
- Wet Bar
- Ceiling Fan
- 3 Fireplaces
- Gas Log Fireplace
- Wood Frame Window
- Casement Windows
- Washer and Electric Dryer Hookup
Kitchen
- Double Convection Oven
- Electric Oven
- Electric Range
- Stove
- Microwave
- Dishwasher
- Granite Countertops
- Laminate Countertops
- Disposal
Flooring
- Wood
- Carpet
- Tile
- Vinyl Plank
Bedrooms and Bathrooms
- 4 Bedrooms
- Solar Tube
Unfinished Basement
- Partial Basement
- Crawl Space
Home Security
- Security System Owned
- Storm Windows
- Storm Doors
- Fire and Smoke Detector
Outdoor Features
- Patio
- Exterior Lighting
- Gazebo
- Rain Gutters
- Porch
Schools
- Council Oak Elementary School
- Edison Prep. Middle School
- Edison High School
Utilities
- Zoned Heating and Cooling
- Multiple Heating Units
- Heating System Uses Gas
- Gas Water Heater
- Cable TV Available
Community Details
- No Home Owners Association
- Terwilleger Heights Subdivision
Map
Home Values in the Area
Average Home Value in this Area
Property History
| Date | Event | Price | Change | Sq Ft Price |
|---|---|---|---|---|
| 08/08/2024 08/08/24 | Sold | $775,000 | -3.1% | $183 / Sq Ft |
| 06/12/2024 06/12/24 | Pending | -- | -- | -- |
| 05/10/2024 05/10/24 | Price Changed | $800,000 | -8.6% | $188 / Sq Ft |
| 04/08/2024 04/08/24 | For Sale | $875,000 | -- | $206 / Sq Ft |
Tax History
| Year | Tax Paid | Tax Assessment Tax Assessment Total Assessment is a certain percentage of the fair market value that is determined by local assessors to be the total taxable value of land and additions on the property. | Land | Improvement |
|---|---|---|---|---|
| 2024 | $10,166 | $82,538 | $28,617 | $53,921 |
| 2023 | $10,166 | $81,104 | $35,174 | $45,930 |
| 2022 | $10,473 | $78,559 | $34,070 | $44,489 |
| 2021 | $10,069 | $76,243 | $33,066 | $43,177 |
| 2020 | $9,915 | $76,109 | $33,008 | $43,101 |
| 2019 | $10,121 | $73,862 | $32,033 | $41,829 |
| 2018 | $9,845 | $71,682 | $31,088 | $40,594 |
| 2017 | $9,536 | $70,566 | $30,604 | $39,962 |
| 2016 | $9,063 | $68,510 | $29,712 | $38,798 |
| 2015 | $8,812 | $71,390 | $31,669 | $39,721 |
| 2014 | $8,470 | $71,390 | $31,669 | $39,721 |
Mortgage History
| Date | Status | Loan Amount | Loan Type |
|---|---|---|---|
| Open | $620,000 | New Conventional | |
| Previous Owner | $500,000 | Credit Line Revolving | |
| Previous Owner | $85,000 | New Conventional | |
| Previous Owner | $150,000 | New Conventional | |
| Previous Owner | $113,700 | New Conventional |
Deed History
| Date | Type | Sale Price | Title Company |
|---|---|---|---|
| Warranty Deed | $775,000 | Apex Title & Closing Services | |
| Interfamily Deed Transfer | -- | None Available | |
| Interfamily Deed Transfer | -- | None Available | |
| Deed | $195,500 | -- |
Similar Homes in the area
Source: MLS Technology
MLS Number: 2412345
APN: 42175-93-18-05140
- 1572 E 22nd St
- 2273 S Rockford Ave
- 1581 E 22nd St
- 2614 S Trenton Ave
- 2200 S Utica Place Unit 8C
- 2200 S Utica Place Unit 16-8E
- 1304 E 20th St
- 1331 E 26th St
- 1316 E 18th St
- 1630 E 26th Place
- 1737 S Peoria Ave Unit 24
- 1303 E 26th Place
- 1225 E 18th St
- 1623 S Rockford Ave
- 1763 S Xanthus Ave
- 1217 E 25th St
- 2121 S Yorktown Ave Unit 805
- 1229 Hazel Blvd
- 2111 E 26th St
- 1523 S Trenton Ave
