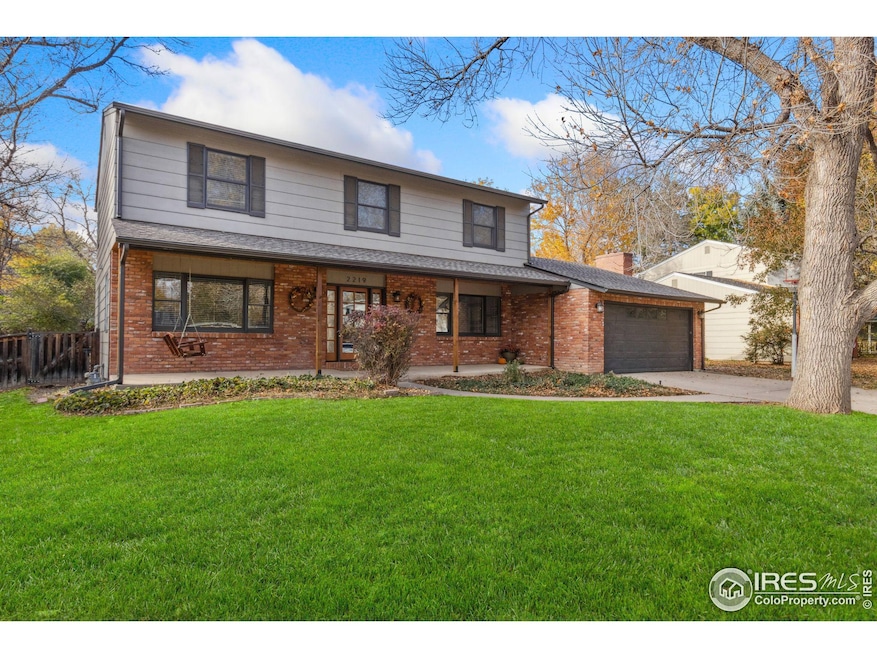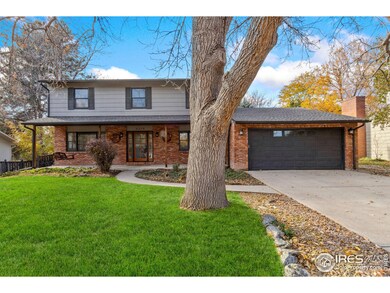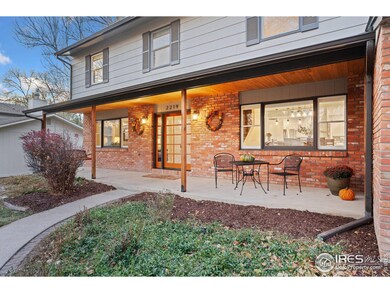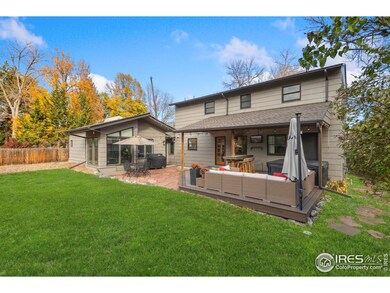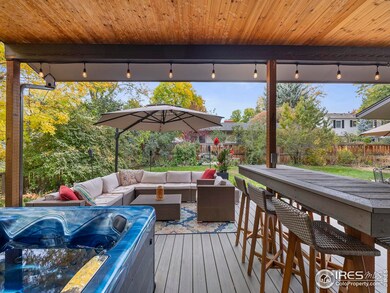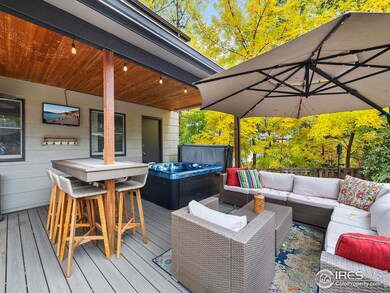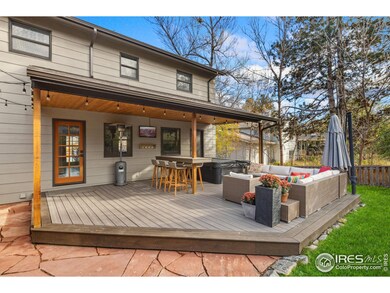
2219 Tanglewood Dr Fort Collins, CO 80525
Parkwood NeighborhoodHighlights
- Spa
- Two Primary Bedrooms
- Clubhouse
- Riffenburgh Elementary School Rated A-
- City View
- Deck
About This Home
As of December 2024Resort Life (including lake access) in Midtown Fort Collins. Stunning 6 Bedroom Home in coveted Parkwood neighborhood! Welcome to your dream home where charm, comfort, and convenience meet. This beautifully updated property offers six bedrooms, and 4.5 bathrooms including a versatile main-level ADA compliant primary suite would serve well as mother-in-law retreat, private guest quarters or an in-home office. Boasts radiant in- floor heating, brand new carpet and its own tankless hot water system. The home boasts numerous recent upgrades, including: a brand-new roof with a 10-year warranty, brand new windows thru-out (coming soon), and a new whole-house fan for energy-efficient ventilation. It has a fully finished basement with living room, two guest rooms and a full bathroom. The hickory floors on the main level, installed in 2022, add timeless beauty, while the remodeled kitchen features custom concrete countertops, new appliances and thoughtful upgrades. Custom steel stair railing is a standout feature, adding modern flair to this inviting home. Step outside to your private backyard oasis, where you'll find a welcoming space for gatherings including a low maintenance and spacious back patio and deck with a built-in-table and relaxing person hot tub. Living in Parkwood comes with incredible amenities, including a neighborhood pool, pickleball and tennis courts, and exclusive lake access, ideal for paddle-boarding and kayaking. The neighborhood is known for its tight knit community and events including a 4th of July party, Easter Egg Hunt and movie nights. The location offers quick access to Spring Creek trail and the city powerline trails, as well as Epic Center and Edora Park, providing endless recreation opportunities just down the street. Also close to shopping, restaurants and PVH hospital. 10 minute access to Old Town Fort Collins and I-25. This property is more than a home; it's a complete lifestyle. Don't miss your chance to own this spectacular property.
Home Details
Home Type
- Single Family
Est. Annual Taxes
- $4,732
Year Built
- Built in 1976
Lot Details
- 9,496 Sq Ft Lot
- West Facing Home
- Wood Fence
- Level Lot
- Sprinkler System
- Wooded Lot
- Property is zoned RL
HOA Fees
- $77 Monthly HOA Fees
Parking
- 2 Car Attached Garage
- Oversized Parking
- Driveway Level
Home Design
- Contemporary Architecture
- Brick Veneer
- Wood Frame Construction
- Composition Roof
Interior Spaces
- 3,652 Sq Ft Home
- 2-Story Property
- Cathedral Ceiling
- Ceiling Fan
- Double Pane Windows
- Window Treatments
- Family Room
- Dining Room
- Home Office
- Recreation Room with Fireplace
- City Views
- Basement Fills Entire Space Under The House
Kitchen
- Eat-In Kitchen
- Electric Oven or Range
- Microwave
- Dishwasher
- Kitchen Island
Flooring
- Wood
- Carpet
Bedrooms and Bathrooms
- 6 Bedrooms
- Main Floor Bedroom
- Double Master Bedroom
- Walk-In Closet
- Primary bathroom on main floor
- Walk-in Shower
Laundry
- Laundry on main level
- Dryer
- Washer
Accessible Home Design
- Accessible Hallway
- Low Pile Carpeting
Outdoor Features
- Spa
- Deck
- Patio
- Exterior Lighting
Schools
- Riffenburgh Elementary School
- Lesher Middle School
- Ft Collins High School
Utilities
- Whole House Fan
- Forced Air Heating and Cooling System
- Radiant Heating System
- High Speed Internet
- Satellite Dish
- Cable TV Available
Listing and Financial Details
- Assessor Parcel Number R0007994
Community Details
Overview
- Association fees include common amenities, management
- Parkwood Subdivision
Amenities
- Clubhouse
Recreation
- Tennis Courts
- Community Playground
- Community Pool
- Park
Map
Home Values in the Area
Average Home Value in this Area
Property History
| Date | Event | Price | Change | Sq Ft Price |
|---|---|---|---|---|
| 12/19/2024 12/19/24 | Sold | $980,000 | -2.0% | $268 / Sq Ft |
| 11/25/2024 11/25/24 | For Sale | $1,000,000 | +170.3% | $274 / Sq Ft |
| 01/28/2019 01/28/19 | Off Market | $370,000 | -- | -- |
| 10/16/2013 10/16/13 | Sold | $370,000 | -3.9% | $99 / Sq Ft |
| 09/16/2013 09/16/13 | Pending | -- | -- | -- |
| 08/12/2013 08/12/13 | For Sale | $385,000 | -- | $103 / Sq Ft |
Tax History
| Year | Tax Paid | Tax Assessment Tax Assessment Total Assessment is a certain percentage of the fair market value that is determined by local assessors to be the total taxable value of land and additions on the property. | Land | Improvement |
|---|---|---|---|---|
| 2025 | $4,732 | $55,516 | $3,350 | $52,166 |
| 2024 | $4,732 | $55,516 | $3,350 | $52,166 |
| 2022 | $3,779 | $40,018 | $3,475 | $36,543 |
| 2021 | $3,819 | $41,170 | $3,575 | $37,595 |
| 2020 | $3,768 | $40,276 | $3,575 | $36,701 |
| 2019 | $3,785 | $40,276 | $3,575 | $36,701 |
| 2018 | $3,281 | $36,000 | $3,600 | $32,400 |
| 2017 | $3,270 | $36,000 | $3,600 | $32,400 |
| 2016 | $2,834 | $31,044 | $3,980 | $27,064 |
| 2015 | $2,814 | $33,470 | $3,980 | $29,490 |
| 2014 | $2,457 | $26,940 | $3,980 | $22,960 |
Mortgage History
| Date | Status | Loan Amount | Loan Type |
|---|---|---|---|
| Previous Owner | $150,000 | Credit Line Revolving | |
| Previous Owner | $432,000 | New Conventional | |
| Previous Owner | $80,000 | Commercial | |
| Previous Owner | $434,500 | Non Purchase Money Mortgage | |
| Previous Owner | $100,000 | Commercial | |
| Previous Owner | $370,000 | New Conventional | |
| Previous Owner | $125,001 | New Conventional | |
| Previous Owner | $50,000 | Future Advance Clause Open End Mortgage | |
| Previous Owner | $112,134 | Unknown | |
| Previous Owner | $15,000 | Credit Line Revolving | |
| Previous Owner | $145,000 | No Value Available | |
| Previous Owner | $19,500 | Unknown |
Deed History
| Date | Type | Sale Price | Title Company |
|---|---|---|---|
| Warranty Deed | $980,000 | None Listed On Document | |
| Warranty Deed | $370,000 | Tggt | |
| Warranty Deed | $187,500 | Land Title |
Similar Homes in Fort Collins, CO
Source: IRES MLS
MLS Number: 1022707
APN: 87193-13-029
- 2207 Rollingwood Dr
- 1220 Teakwood Dr
- 1315 Kirkwood Dr Unit 804
- 1208 Teakwood Dr
- 1309 Kirkwood Dr Unit 602
- 1309 Kirkwood Dr Unit 504
- 2103 Creekwood Ct
- 1302 Kirkwood Dr
- 1124 Parkwood Dr
- 1640 Kirkwood Dr Unit 2011
- 1649 Kirkwood Dr
- 2020 Niagara Ct
- 2606 Shadow Ct
- 2618 Brookwood Dr
- 925 Columbia Rd Unit 824
- 925 Columbia Rd Unit 111
- 925 Columbia Rd Unit 233
- 925 Columbia Rd Unit 122
- 2632 Parklake Ct
- 2631 Sagebrush Dr
