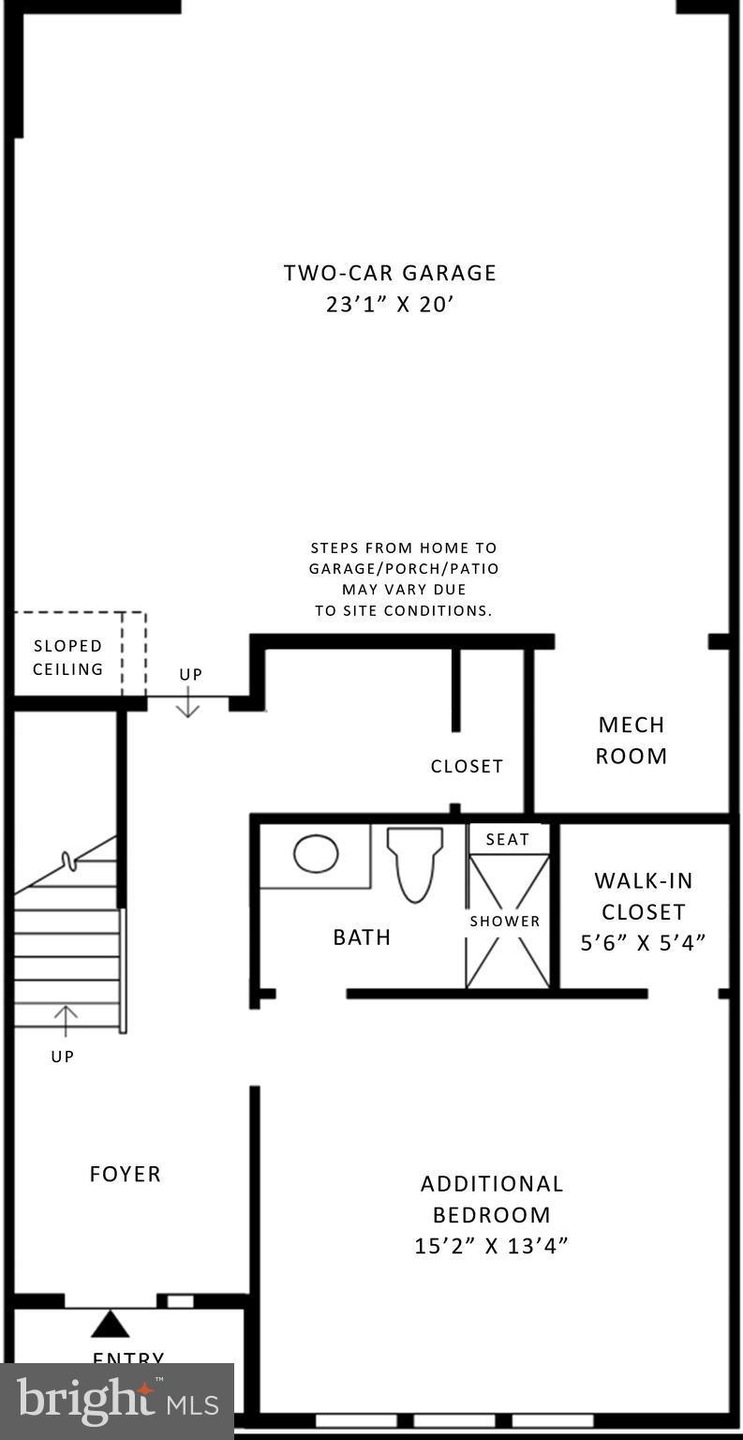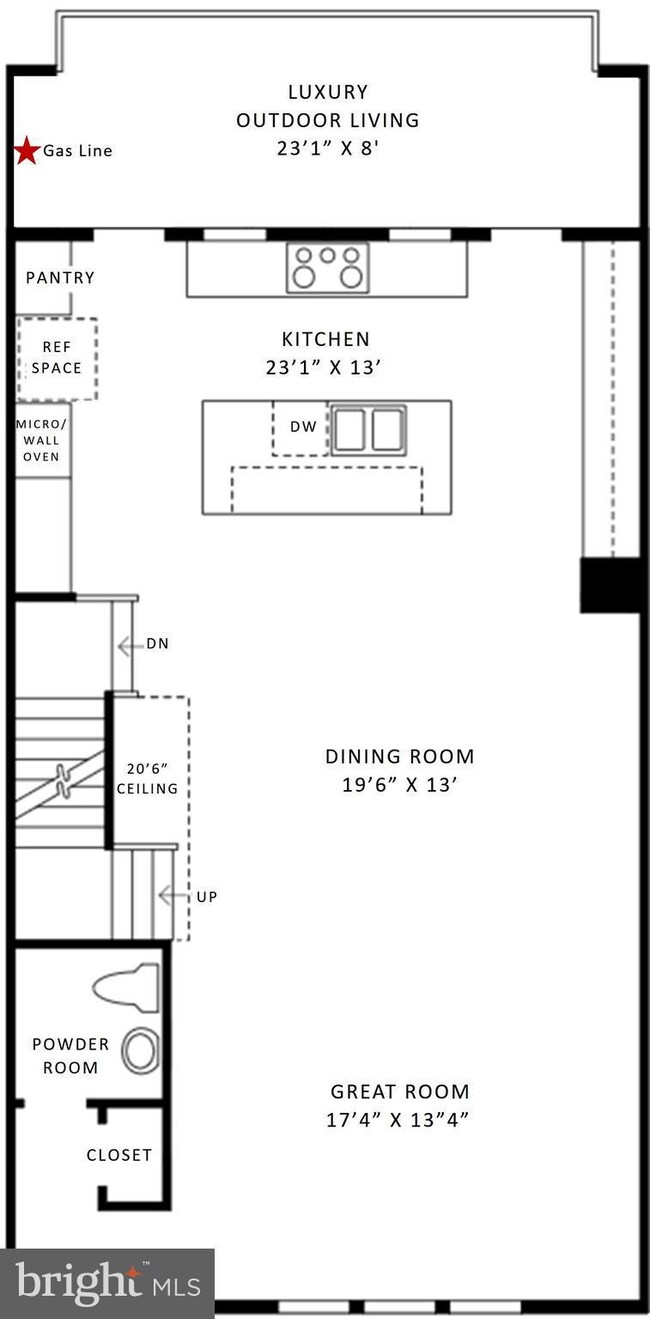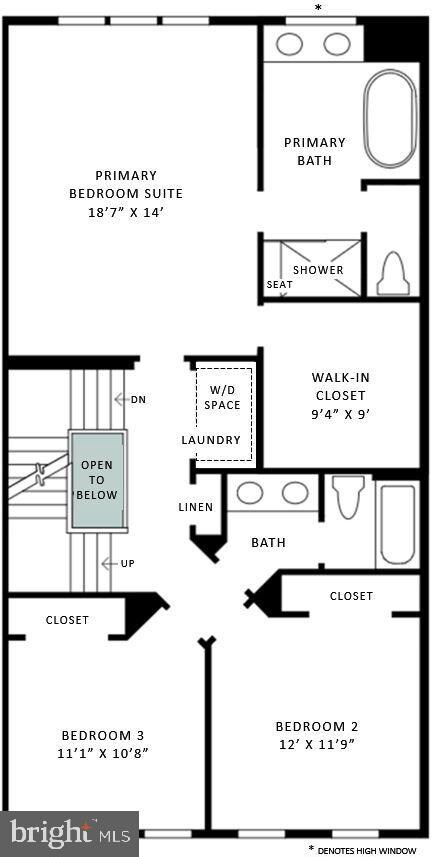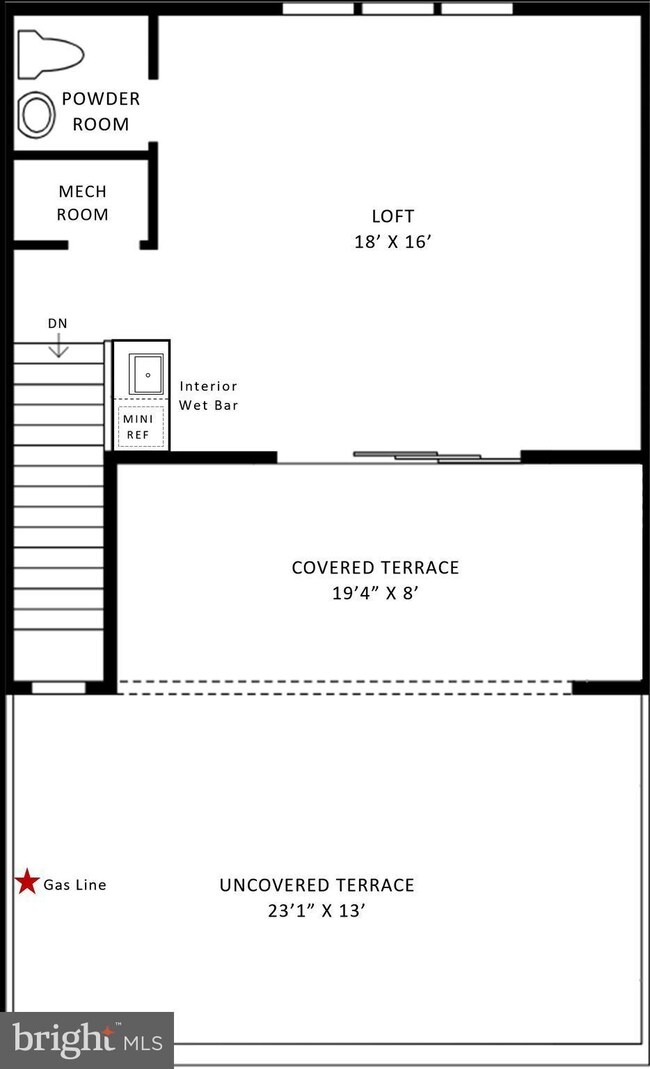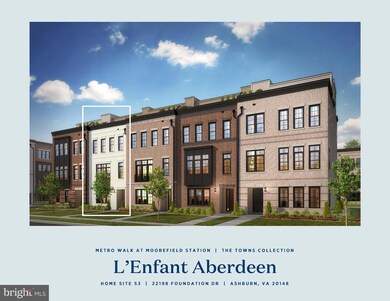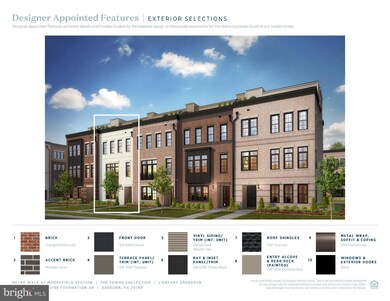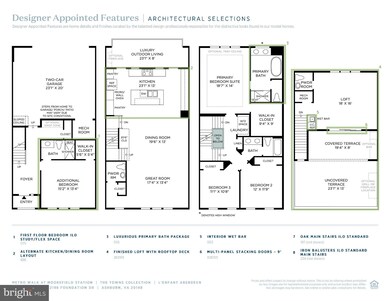
22198 Foundation Dr Ashburn, VA 20148
Moorefield NeighborhoodHighlights
- Fitness Center
- New Construction
- Clubhouse
- Moorefield Station Elementary School Rated A
- Open Floorplan
- Contemporary Architecture
About This Home
As of October 2024Metro Walk - The Towns! Indulge in the epitome of your dream dwelling. This extraordinary abode is a testament to your long-held aspirations for the perfect home. Each space is a canvas of opulence, adorned with bespoke designer touches that reflect a commitment to unparalleled craftsmanship. The heart of this haven lies in its gourmet kitchen, distinguished by a unique rear layout that optimizes both form and function. From premium finishes to upgraded cabinets, stainless steel appliances, and seamless access to the rear deck, every detail has been carefully curated for the utmost convenience and luxury. Experience true tranquility in the expansive primary bathroom, where a sumptuous freestanding tub beckons for relaxation alongside an indulgent oversized shower. Elevate your entertaining prowess with the fourth-floor rooftop terrace, a haven for hosting gatherings both intimate and grand. Accessed via a multi-panel stacking door from the elegantly finished loft, this space seamlessly merges indoor and outdoor living for unparalleled enjoyment. Don't hesitate—seize the opportunity to make this exquisite retreat your own. Schedule your appointment now for a coveted October 2024 move-in date!
Townhouse Details
Home Type
- Townhome
Est. Annual Taxes
- $2,450
Year Built
- Built in 2024 | New Construction
HOA Fees
- $122 Monthly HOA Fees
Parking
- 2 Car Attached Garage
- Rear-Facing Garage
- Off-Street Parking
Home Design
- Contemporary Architecture
- Slab Foundation
- Spray Foam Insulation
- Low Volatile Organic Compounds (VOC) Products or Finishes
Interior Spaces
- 2,984 Sq Ft Home
- Property has 4 Levels
- Open Floorplan
- Wet Bar
- Crown Molding
- Recessed Lighting
- Low Emissivity Windows
- Window Screens
- Insulated Doors
- Entrance Foyer
- Great Room
- Dining Room
- Loft
- Home Security System
Kitchen
- Built-In Oven
- Cooktop with Range Hood
- Microwave
- Dishwasher
- Kitchen Island
- Upgraded Countertops
- Disposal
Flooring
- Wood
- Carpet
Bedrooms and Bathrooms
- En-Suite Primary Bedroom
- Walk-In Closet
Laundry
- Laundry on upper level
- Front Loading Dryer
- Front Loading Washer
Outdoor Features
- Balcony
- Terrace
Schools
- Moorefield Station Elementary School
- Stone Hill Middle School
- Rock Ridge High School
Utilities
- Heating Available
- Programmable Thermostat
- Underground Utilities
- Natural Gas Water Heater
Additional Features
- Doors with lever handles
- Property is in excellent condition
Listing and Financial Details
- Tax Lot 53
Community Details
Overview
- $1,750 Capital Contribution Fee
- Association fees include trash, common area maintenance, lawn care front, lawn care rear, lawn care side, lawn maintenance, pool(s), recreation facility, snow removal
- Built by Toll Brothers
- Metro Walk At Moorefield Station Subdivision, L'enfant Aberdeen Floorplan
Amenities
- Common Area
- Clubhouse
- Community Center
- Meeting Room
- Party Room
Recreation
- Community Playground
- Fitness Center
- Community Pool
- Jogging Path
- Bike Trail
Security
- Fire and Smoke Detector
Map
Home Values in the Area
Average Home Value in this Area
Property History
| Date | Event | Price | Change | Sq Ft Price |
|---|---|---|---|---|
| 10/22/2024 10/22/24 | Sold | $1,016,950 | 0.0% | $341 / Sq Ft |
| 06/20/2024 06/20/24 | Price Changed | $1,016,950 | +1.0% | $341 / Sq Ft |
| 06/16/2024 06/16/24 | Pending | -- | -- | -- |
| 05/29/2024 05/29/24 | Price Changed | $1,006,950 | +1.0% | $337 / Sq Ft |
| 05/22/2024 05/22/24 | Price Changed | $996,950 | +1.0% | $334 / Sq Ft |
| 05/08/2024 05/08/24 | Price Changed | $986,950 | +1.9% | $331 / Sq Ft |
| 05/08/2024 05/08/24 | For Sale | $968,950 | -- | $325 / Sq Ft |
Tax History
| Year | Tax Paid | Tax Assessment Tax Assessment Total Assessment is a certain percentage of the fair market value that is determined by local assessors to be the total taxable value of land and additions on the property. | Land | Improvement |
|---|---|---|---|---|
| 2024 | $2,450 | $230,000 | $230,000 | $0 |
| 2023 | $2,473 | $230,000 | $230,000 | $0 |
| 2022 | $1,958 | $220,000 | $220,000 | $0 |
Mortgage History
| Date | Status | Loan Amount | Loan Type |
|---|---|---|---|
| Open | $762,712 | New Conventional |
Deed History
| Date | Type | Sale Price | Title Company |
|---|---|---|---|
| Bargain Sale Deed | $1,016,950 | Westminster Title |
Similar Homes in Ashburn, VA
Source: Bright MLS
MLS Number: VALO2070672
APN: 120-29-5676
- 22141 Penelope Heights Terrace
- 43443 Croson Ln Unit 100
- 43481 Wilcox Terrace
- 43452 Founder's Park Terrace
- 43462 Founder's Park Terrace
- 43420 Grandmoore St
- 22276 Cornerstone Crossing Terrace
- 22286 Cornerstone Crossing Terrace
- 22317 Seabring Terrace
- 22295 Philanthropic Dr
- 43576 Jefferson Park St
- 43558 Jefferson Park St
- 22126 Headwater Terrace
- 22122 Headwater Terrace
- 43486 Charitable St
- 43372 Apple Orchard Square
- 43476 Danville Terrace
- 43553 Charitable St
- 22355 Exe Square
- 43470 Danville Terrace
