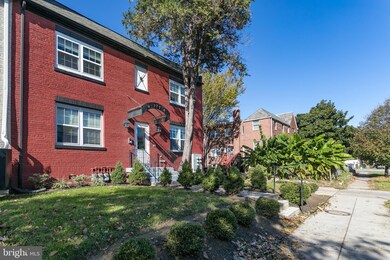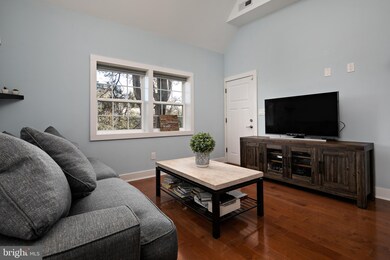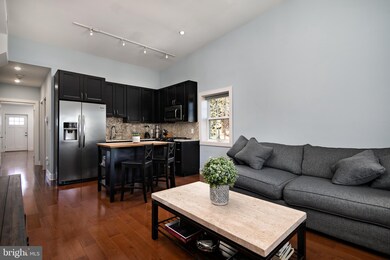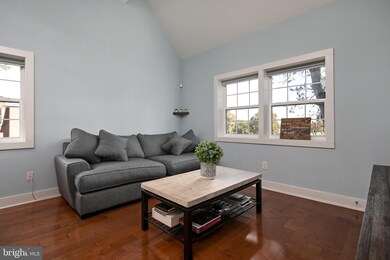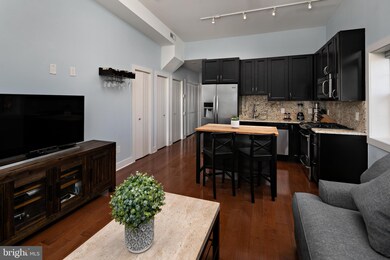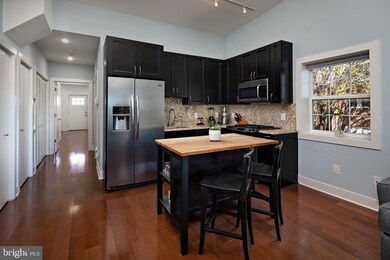
222 20th St NE Unit 4 Washington, DC 20002
Kingman Park NeighborhoodHighlights
- No Units Above
- Open Floorplan
- Vaulted Ceiling
- Maury Elementary School Rated A-
- Contemporary Architecture
- Wood Flooring
About This Home
As of February 2021Gorgeous, updated 2 bedroom condo in a quiet, Hill East neighborhood. This sun drenched, top floor end unit with soaring ceilings is the one you've been waiting for! Start your day with a cup of coffee and some fresh air on your back deck off the Owner's suite. Enjoy a morning jog to the Capitol Building and back. A short 1 block to the Anacostia River Trail will lead you directly to The Fields at RFK Stadium where you will find something fun for everyone! A quick bike ride will have you at Eastern Market or the H Street Corridor in no time. Located just steps to Stadium-Armory Metro, multiple bus routes, Capitol Bikeshare, and easy access to major roads and interstates make this a commuter's dream. The second bedroom makes a great office and/or private guest space. Wide plank floors, recessed lighting, plenty of storage, 1 off street parking space, Zone 6 parking are just a few things to love! Plenty of open, green space to enjoy the outdoors. This is a must see. WELCOME HOME!
Property Details
Home Type
- Condominium
Est. Annual Taxes
- $3,523
Year Built
- Built in 1938
Lot Details
- No Units Above
- Property is in excellent condition
HOA Fees
- $200 Monthly HOA Fees
Home Design
- Contemporary Architecture
- Brick Exterior Construction
Interior Spaces
- 748 Sq Ft Home
- Property has 1 Level
- Open Floorplan
- Vaulted Ceiling
- Recessed Lighting
- Double Pane Windows
- Combination Dining and Living Room
- Home Security System
Kitchen
- Eat-In Kitchen
- Gas Oven or Range
- <<builtInMicrowave>>
- Ice Maker
- Dishwasher
- Stainless Steel Appliances
- Upgraded Countertops
- Disposal
Flooring
- Wood
- Ceramic Tile
Bedrooms and Bathrooms
- 2 Main Level Bedrooms
- En-Suite Primary Bedroom
- En-Suite Bathroom
- 2 Full Bathrooms
- <<tubWithShowerToken>>
Laundry
- Laundry in unit
- Dryer
- Washer
Parking
- 1 Off-Street Space
- Private Parking
- On-Street Parking
- Surface Parking
- Unassigned Parking
Utilities
- Central Air
- Heat Pump System
- Electric Water Heater
Listing and Financial Details
- Tax Lot 2011
- Assessor Parcel Number 1118//2011
Community Details
Overview
- Association fees include exterior building maintenance, lawn maintenance, reserve funds, sewer, trash, water, snow removal
- Low-Rise Condominium
- Old City I Community
- Hill East Subdivision
Additional Features
- Common Area
- Fire and Smoke Detector
Ownership History
Purchase Details
Home Financials for this Owner
Home Financials are based on the most recent Mortgage that was taken out on this home.Purchase Details
Home Financials for this Owner
Home Financials are based on the most recent Mortgage that was taken out on this home.Similar Homes in Washington, DC
Home Values in the Area
Average Home Value in this Area
Purchase History
| Date | Type | Sale Price | Title Company |
|---|---|---|---|
| Special Warranty Deed | $434,900 | None Available | |
| Special Warranty Deed | $434,300 | Kvs Title Llc |
Mortgage History
| Date | Status | Loan Amount | Loan Type |
|---|---|---|---|
| Open | $369,665 | Purchase Money Mortgage | |
| Previous Owner | $409,300 | New Conventional |
Property History
| Date | Event | Price | Change | Sq Ft Price |
|---|---|---|---|---|
| 03/01/2025 03/01/25 | Rented | $2,200 | -6.4% | -- |
| 02/24/2025 02/24/25 | Under Contract | -- | -- | -- |
| 01/27/2025 01/27/25 | Price Changed | $2,350 | -6.0% | $3 / Sq Ft |
| 10/25/2024 10/25/24 | For Rent | $2,500 | 0.0% | -- |
| 02/11/2021 02/11/21 | Sold | $434,900 | 0.0% | $581 / Sq Ft |
| 01/11/2021 01/11/21 | Pending | -- | -- | -- |
| 01/11/2021 01/11/21 | For Sale | $434,900 | 0.0% | $581 / Sq Ft |
| 01/01/2021 01/01/21 | Off Market | $434,900 | -- | -- |
| 12/03/2020 12/03/20 | Price Changed | $434,900 | -2.2% | $581 / Sq Ft |
| 11/06/2020 11/06/20 | For Sale | $444,900 | 0.0% | $595 / Sq Ft |
| 08/22/2017 08/22/17 | Rented | $2,600 | 0.0% | -- |
| 08/17/2017 08/17/17 | Under Contract | -- | -- | -- |
| 07/31/2017 07/31/17 | For Rent | $2,600 | 0.0% | -- |
| 03/04/2016 03/04/16 | Sold | $434,300 | -0.6% | $123 / Sq Ft |
| 10/27/2015 10/27/15 | Pending | -- | -- | -- |
| 10/26/2015 10/26/15 | For Sale | $437,000 | 0.0% | $124 / Sq Ft |
| 10/21/2015 10/21/15 | Pending | -- | -- | -- |
| 10/21/2015 10/21/15 | For Sale | $437,000 | -- | $124 / Sq Ft |
Tax History Compared to Growth
Tax History
| Year | Tax Paid | Tax Assessment Tax Assessment Total Assessment is a certain percentage of the fair market value that is determined by local assessors to be the total taxable value of land and additions on the property. | Land | Improvement |
|---|---|---|---|---|
| 2024 | $3,626 | $441,780 | $132,530 | $309,250 |
| 2023 | $3,549 | $432,240 | $129,670 | $302,570 |
| 2022 | $3,196 | $389,800 | $116,940 | $272,860 |
| 2021 | $3,140 | $382,690 | $114,810 | $267,880 |
| 2020 | $3,523 | $414,470 | $124,340 | $290,130 |
| 2019 | $3,409 | $401,050 | $120,310 | $280,740 |
| 2018 | $3,544 | $416,900 | $0 | $0 |
| 2017 | $2,928 | $416,900 | $0 | $0 |
| 2016 | $1,467 | $416,900 | $0 | $0 |
Agents Affiliated with this Home
-
Chris Craddock

Seller's Agent in 2025
Chris Craddock
EXP Realty, LLC
(571) 540-7888
1 in this area
1,630 Total Sales
-
Cami Noble

Seller Co-Listing Agent in 2025
Cami Noble
EXP Realty, LLC
(571) 643-2459
1 in this area
385 Total Sales
-
Latasha Rozier-Behlin

Buyer's Agent in 2025
Latasha Rozier-Behlin
Samson Properties
(240) 353-8440
13 Total Sales
-
Sherilee Cronin

Seller's Agent in 2021
Sherilee Cronin
Compass
(571) 451-7577
1 in this area
74 Total Sales
-
perry slomnicki

Buyer's Agent in 2021
perry slomnicki
Artifact Homes
(240) 672-7101
2 in this area
53 Total Sales
-
Danielle Adams

Seller's Agent in 2017
Danielle Adams
Compass
(601) 918-8235
36 Total Sales
Map
Source: Bright MLS
MLS Number: DCDC493160
APN: 1118-2011
- 307 19th St NE
- 224 21st St NE
- 310 19th St NE
- 330 20th St NE
- 323 18th Place NE
- 1808 C St NE
- 1802 C St NE
- 317 18th St NE
- 2000 D St NE Unit 6
- 1819 D St NE Unit 1, 2, 3 & 4
- 1819 D St NE
- 1840 D St NE Unit 1
- 400 21st St NE Unit 1
- 1806 D St NE Unit 1
- 1806 D St NE Unit 9
- 1806 D St NE Unit 4
- 428 20th St NE
- 429 20th St NE Unit 1
- 422 19th St NE
- 423 18th St NE Unit 4

