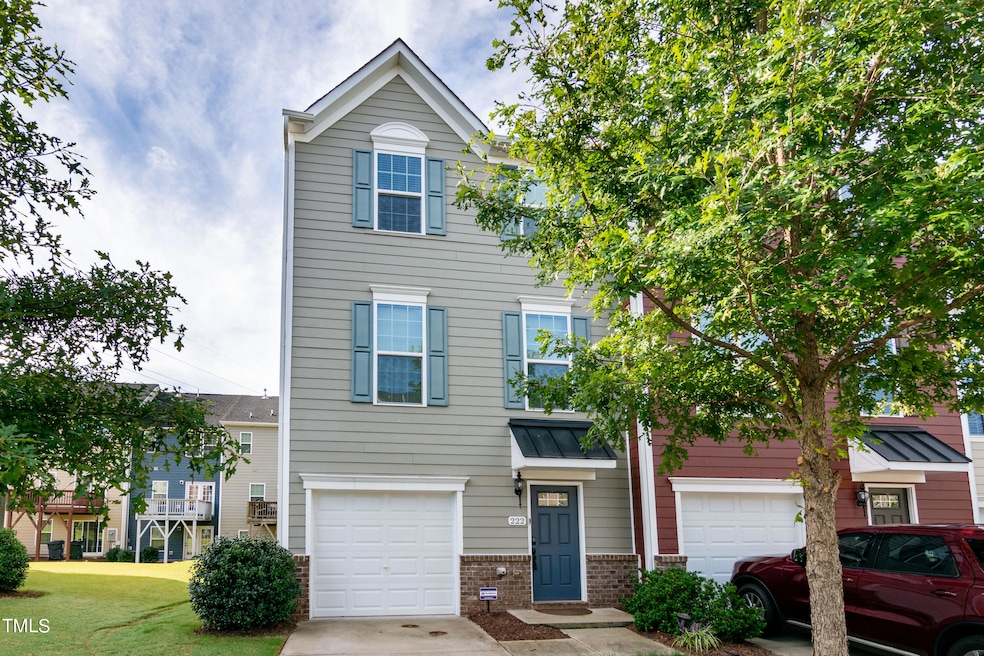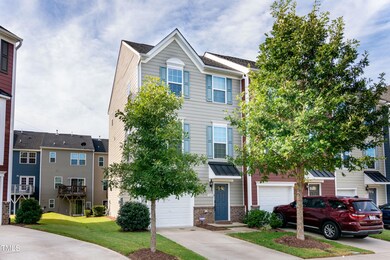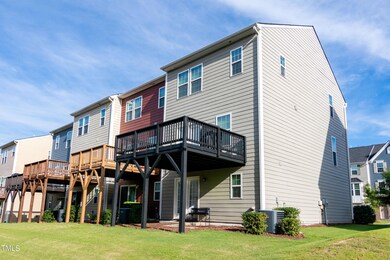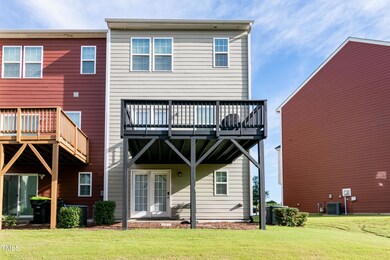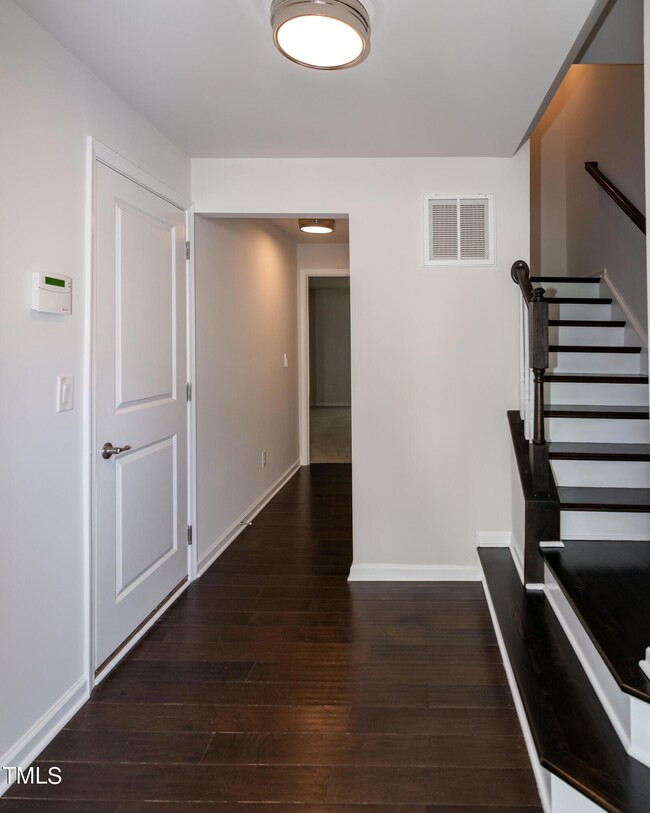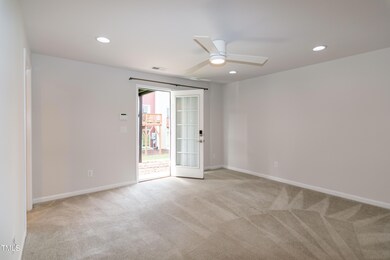
222 Brier Summit Place Durham, NC 27703
Highlights
- In Ground Pool
- Open Floorplan
- Transitional Architecture
- Two Primary Bedrooms
- Deck
- Wood Flooring
About This Home
As of November 2024End Unit Townhome with 1 car garage. Loaded with upgrades! First floor and third floor primary suites - great for roommate or guests. 3 Full baths with tile showers and tile floors. 2 guest bedrooms or one could be an office. Tankless water heater, On Q system for centralized wiring if you want to control router, smart locks etc. Hardwood floors on stairs and second floor. Upgraded kitchen with island, pendant lights, 42'' cabinets, tile back splash, stainless appliances, gas range, granite counter tops in kitchen and master baths, tray ceiling, recessed lighting, gas hook up on deck, bedrooms prewired for fans, crown molding, refrigerator, washer and gas dryer included as well as grill! Prewired for alarm system.
Townhouse Details
Home Type
- Townhome
Est. Annual Taxes
- $2,868
Year Built
- Built in 2017
Lot Details
- 2,178 Sq Ft Lot
- End Unit
- 1 Common Wall
- Cleared Lot
HOA Fees
- $165 Monthly HOA Fees
Parking
- 1 Car Attached Garage
- Inside Entrance
- Front Facing Garage
- Garage Door Opener
- Private Driveway
Home Design
- Transitional Architecture
- Brick Veneer
- Slab Foundation
- Shingle Roof
Interior Spaces
- 2,061 Sq Ft Home
- 3-Story Property
- Open Floorplan
- Crown Molding
- Tray Ceiling
- Smooth Ceilings
- Ceiling Fan
- Recessed Lighting
- Insulated Windows
- Blinds
- Entrance Foyer
- Family Room
- Dining Room
- Pull Down Stairs to Attic
Kitchen
- Free-Standing Gas Range
- Microwave
- Dishwasher
- Kitchen Island
- Granite Countertops
- Disposal
Flooring
- Wood
- Carpet
- Ceramic Tile
Bedrooms and Bathrooms
- 4 Bedrooms
- Primary Bedroom on Main
- Double Master Bedroom
- Walk-In Closet
- Double Vanity
- Bathtub with Shower
Laundry
- Laundry Room
- Laundry in Hall
- Laundry on upper level
- Washer and Dryer
Home Security
- Prewired Security
- Smart Locks
Outdoor Features
- In Ground Pool
- Deck
- Outdoor Gas Grill
- Rain Gutters
Schools
- Parkwood Elementary School
- Lowes Grove Middle School
- Hillside High School
Utilities
- Cooling Available
- Forced Air Heating System
- Heating System Uses Natural Gas
- Heat Pump System
- Natural Gas Connected
- Cable TV Available
Listing and Financial Details
- Assessor Parcel Number 222195
Community Details
Overview
- Association fees include ground maintenance
- Cedar Management Association, Phone Number (919) 348-2031
- West Brier Townes At Alexander Park Subdivision
- Maintained Community
Recreation
- Community Pool
Map
Home Values in the Area
Average Home Value in this Area
Property History
| Date | Event | Price | Change | Sq Ft Price |
|---|---|---|---|---|
| 11/22/2024 11/22/24 | Sold | $385,000 | -1.3% | $187 / Sq Ft |
| 10/27/2024 10/27/24 | Pending | -- | -- | -- |
| 10/17/2024 10/17/24 | Price Changed | $389,900 | -1.3% | $189 / Sq Ft |
| 09/12/2024 09/12/24 | For Sale | $395,000 | -- | $192 / Sq Ft |
Tax History
| Year | Tax Paid | Tax Assessment Tax Assessment Total Assessment is a certain percentage of the fair market value that is determined by local assessors to be the total taxable value of land and additions on the property. | Land | Improvement |
|---|---|---|---|---|
| 2024 | $3,309 | $237,251 | $52,000 | $185,251 |
| 2023 | $3,108 | $237,251 | $52,000 | $185,251 |
| 2022 | $3,037 | $237,251 | $52,000 | $185,251 |
| 2021 | $3,022 | $237,251 | $52,000 | $185,251 |
| 2020 | $2,951 | $237,251 | $52,000 | $185,251 |
| 2019 | $2,951 | $237,251 | $52,000 | $185,251 |
| 2018 | $1,844 | $135,962 | $49,000 | $86,962 |
Mortgage History
| Date | Status | Loan Amount | Loan Type |
|---|---|---|---|
| Previous Owner | $232,000 | New Conventional | |
| Previous Owner | $185,000 | New Conventional |
Deed History
| Date | Type | Sale Price | Title Company |
|---|---|---|---|
| Warranty Deed | $385,000 | None Listed On Document | |
| Warranty Deed | $385,000 | None Listed On Document | |
| Warranty Deed | $290,000 | None Available | |
| Special Warranty Deed | $273,500 | None Available |
Similar Homes in the area
Source: Doorify MLS
MLS Number: 10052288
APN: 222195
- 114 Journey Place
- 306 Brier Summit Place
- 518 Judge Ct
- 443 Cross Country Way
- 408 Judge Ct
- 104 Ridgeline Ct
- 445 Brier Summit Place
- 1020 Sycaten St
- 113 Pelsett St
- 6007 Shade Tree Ln
- 6002 Shade Tree Ln
- 3606 Soaring Elm Dr
- 3011 Honeymyrtle Ln
- 3016 Honeymyrtle Ln
- 3009 Honeymyrtle Ln
- 4004 Silver Oak Ln
- 3007 Honeymyrtle Ln
- 2015 Sequoia Ln
- 3004 Honeymyrtle Ln
- 3012 Honeymyrtle Ln
