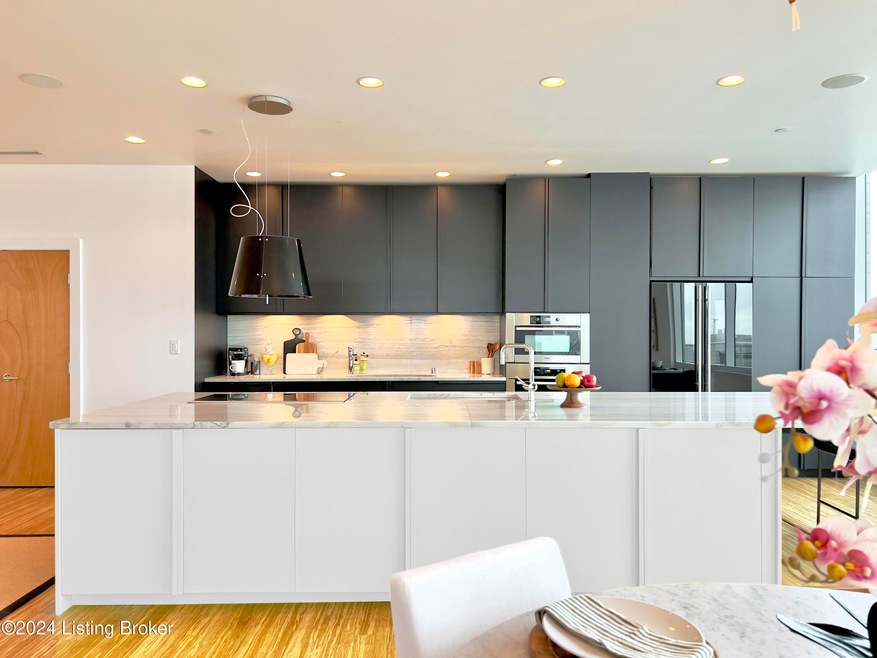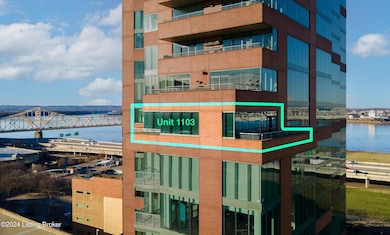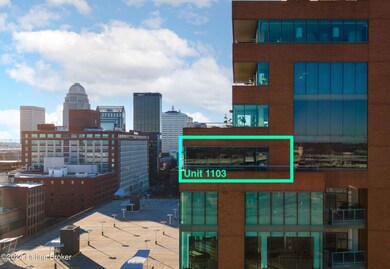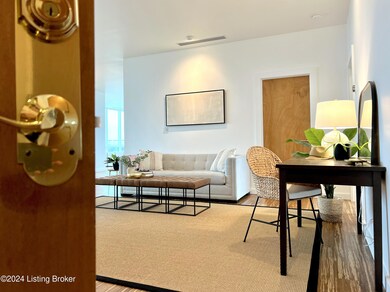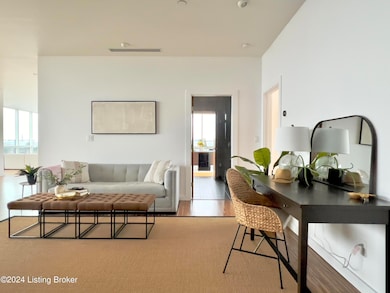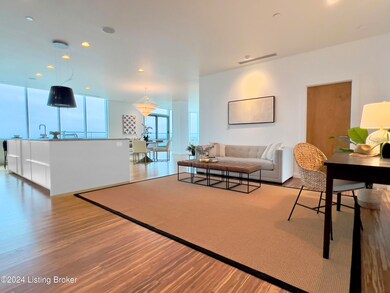
Waterfront Park Place 222 E Witherspoon St Unit 1103 Louisville, KY 40202
Downtown Louisville NeighborhoodHighlights
- Balcony
- 2 Car Attached Garage
- Forced Air Heating and Cooling System
- Greathouse Shryock Traditional Elementary School Rated A-
About This Home
As of February 2025This exceptional 11th floor condominium, located in the renowned Waterfront Park Place in Louisville, is truly unmatched. This spacious and modern two-bedroom, two-bathroom condo provides an unparalleled living experience. The unit is filled with natural light and features an open floor plan. It is equipped with a Control4 smart home system, allowing you to adjust the temperature, lighting, surround sound, and operation of the thermal/UV custom shades from inside the condo or remotely from your mobile device. With a generous 2,260 square feet of living space, this contemporary masterpiece boasts a pristine kitchen with high-end appliances, custom cabinetry, quartz countertops and backsplash, a large 15-foot island, a designer Elica vent hood, barstool seating, a prep sink, and ample storage space. Both bedrooms provide a serene retreat, featuring beautiful en-suite bathrooms with spacious walk-in marble showers, rainfall shower heads, and sleek vanities. The primary bedroom includes a generously-sized customized walk-in closet system. The city night glow from each bedroom's view is breathtaking! Both bedrooms also have its own control setting for the operation of the shades, ensuring the perfect ambiance. The true allure of this condo lies in its breathtaking views which are among the best in the city. The spacious living room overlooks the Ohio River, the Baseball and Soccer stadiums through its magnificent wall of windows - front row entertainment! Step out onto either of the two exterior balconies that overlook vibrant downtown, and immerse yourself in stunning 360-degree views. For added convenience, the unit includes two assigned parking spaces in the attached garage, as well as a full-sized washer and dryer located inside the condo. Built in 2004, Waterfront Park Place is a 23-story high-rise with 86 custom-built condos. The building offers a range of amenities, including inviting patio areas, a rooftop pool and sky garden, a fitness center, yoga room, an elegant club room, versatile meeting spaces, a lavish party room, a mail room, covered garage parking, all hour security, and elevators. NEW AC UNIT! Prepare to embrace the vibrant downtown atmosphere, where the perfect blend of old-world charm and modern innovation offers something for everyone. From incredible parks and nationally-recognized eateries to fabulous shopping, bourbon experiences, and state-of-the-art sporting facilities, downtown Louisville and Waterfront Park Place provide an extraordinary place to call home! With easy access to Louisville's top venues and activities, unit 1103 truly offers it all!
Property Details
Home Type
- Condominium
Est. Annual Taxes
- $9,775
Year Built
- Built in 2004
Parking
- 2 Car Attached Garage
Home Design
- 2,260 Sq Ft Home
- Brick Exterior Construction
- Poured Concrete
Bedrooms and Bathrooms
- 2 Bedrooms
- 2 Full Bathrooms
Additional Features
- Balcony
- Forced Air Heating and Cooling System
Community Details
- Property has a Home Owners Association
- Waterfront Park Place Subdivision
- 1-Story Property
Listing and Financial Details
- Legal Lot and Block 1103 / 018L
- Assessor Parcel Number 018L11030000
- Seller Concessions Not Offered
Map
About Waterfront Park Place
Home Values in the Area
Average Home Value in this Area
Property History
| Date | Event | Price | Change | Sq Ft Price |
|---|---|---|---|---|
| 02/13/2025 02/13/25 | Sold | $687,000 | -1.7% | $304 / Sq Ft |
| 12/29/2024 12/29/24 | Pending | -- | -- | -- |
| 11/21/2024 11/21/24 | For Sale | $699,000 | -2.2% | $309 / Sq Ft |
| 07/01/2022 07/01/22 | Sold | $715,000 | -4.7% | $325 / Sq Ft |
| 04/12/2022 04/12/22 | For Sale | $750,000 | -- | $341 / Sq Ft |
Tax History
| Year | Tax Paid | Tax Assessment Tax Assessment Total Assessment is a certain percentage of the fair market value that is determined by local assessors to be the total taxable value of land and additions on the property. | Land | Improvement |
|---|---|---|---|---|
| 2024 | $9,775 | $715,000 | $0 | $715,000 |
| 2023 | $10,189 | $715,000 | $0 | $715,000 |
| 2022 | $5,772 | $400,000 | $0 | $400,000 |
| 2021 | $6,096 | $400,000 | $0 | $400,000 |
| 2020 | $5,794 | $400,000 | $0 | $400,000 |
| 2019 | $5,664 | $400,000 | $0 | $400,000 |
| 2018 | $5,595 | $400,000 | $0 | $400,000 |
| 2017 | $5,511 | $400,000 | $0 | $400,000 |
| 2013 | $2,915 | $291,470 | $0 | $291,470 |
Mortgage History
| Date | Status | Loan Amount | Loan Type |
|---|---|---|---|
| Open | $387,000 | New Conventional | |
| Closed | $387,000 | New Conventional | |
| Previous Owner | $572,000 | New Conventional |
Deed History
| Date | Type | Sale Price | Title Company |
|---|---|---|---|
| Deed | $687,000 | Limestone Title | |
| Deed | $687,000 | Limestone Title | |
| Deed | $715,000 | Mumme Karen E | |
| Deed | $291,464 | None Available |
Similar Homes in Louisville, KY
Source: Metro Search (Greater Louisville Association of REALTORS®)
MLS Number: 1675402
APN: 018L11030000
- 222 E Witherspoon St Unit 703-704
- 222 E Witherspoon St Unit 704
- 222 E Witherspoon St Unit 703
- 324 E Main St Unit 521
- 324 E Main St Unit 405
- 309 E Market St Unit 213
- 609 E Main St Unit 431
- 609 E Main St Unit 122
- 609 E Main St Unit 203
- 940 E Jefferson St
- 639 E Jefferson St Unit 101
- 825 E Washington St
- 831 E Washington St Unit 2A
- 901 Franklin St
- 903 Franklin St
- 838 Marshall St
- 912 Franklin St
- 902 E Jefferson St
- 646 S 2nd St Unit 6
- 644 S 2nd St Unit 2
