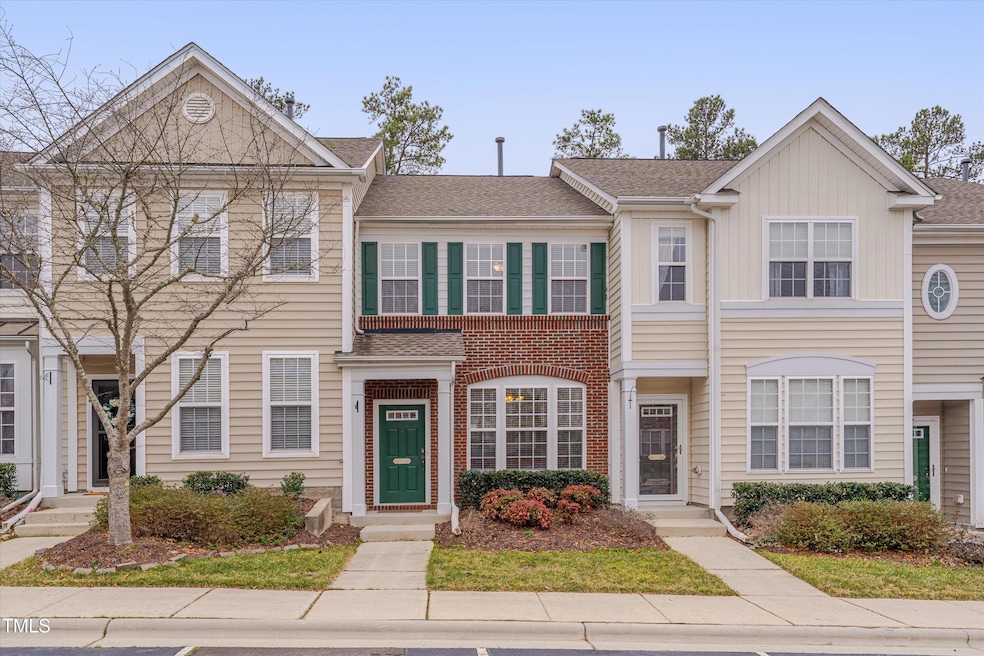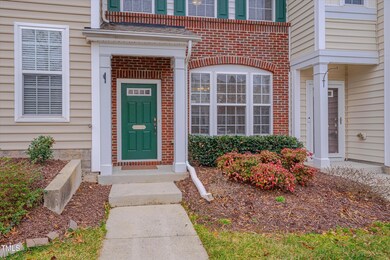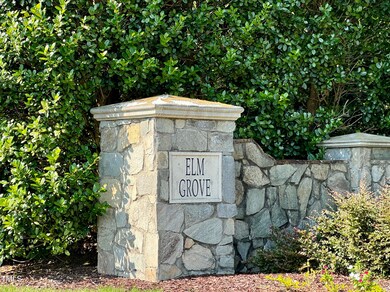
222 Grey Elm Trail Durham, NC 27713
Hope Valley NeighborhoodHighlights
- Open Floorplan
- Transitional Architecture
- Double Pane Windows
- Vaulted Ceiling
- Front Porch
- Brick Veneer
About This Home
As of March 2025Prime location in the highly sought-after Hope Valley Farms! This charming 2-bedroom, 2.5-bathroom gem seamlessly blends comfort and convenience. The open floor plan features a cozy gas fireplace, a well-appointed kitchen with Corian countertops, and a peaceful patio that overlooks a serene wooded area. This MOVE-IN-READY townhome boasts fresh paint throughout, new carpet on the main level, updated faucets, and a refinished patio. It's a true haven, perfectly situated near Durham's best activities and eateries, including Guglhupf, Joe Van Gogh (local coffee), Vici Ristobar (Italian), Bull & Bean (amazing brunch), Eastcut Sandwich, Foster's Market, DPAC, Durham Bulls Park, Southpoint Mall, and Woodcroft Mall, just to name a few.
Enjoy an easy commute to Duke, RTP, and UNC via major highways. The townhome offers two assigned parking spaces with ample guest parking in the HOA-maintained lot. Don't miss out on this incredible opportunity!
Townhouse Details
Home Type
- Townhome
Est. Annual Taxes
- $2,440
Year Built
- Built in 2005
Lot Details
- 1,307 Sq Ft Lot
- Property fronts a private road
- Two or More Common Walls
- Landscaped
HOA Fees
- $158 Monthly HOA Fees
Home Design
- Transitional Architecture
- Brick Veneer
- Slab Foundation
- Shingle Roof
- Vinyl Siding
Interior Spaces
- 1,285 Sq Ft Home
- 2-Story Property
- Open Floorplan
- Smooth Ceilings
- Vaulted Ceiling
- Ceiling Fan
- Recessed Lighting
- Track Lighting
- Gas Log Fireplace
- Double Pane Windows
- Blinds
- Family Room
- Living Room with Fireplace
- Combination Dining and Living Room
- Storage
- Pull Down Stairs to Attic
- Prewired Security
Kitchen
- Electric Range
- Microwave
- Dishwasher
- Disposal
Flooring
- Carpet
- Laminate
- Vinyl
Bedrooms and Bathrooms
- 2 Bedrooms
- Walk-In Closet
- Bathtub with Shower
Laundry
- Laundry Room
- Laundry in Hall
- Laundry on upper level
- Dryer
- Washer
Parking
- 2 Parking Spaces
- Guest Parking
- Parking Lot
- Assigned Parking
Outdoor Features
- Patio
- Outdoor Storage
- Rain Gutters
- Front Porch
Schools
- Murray Massenburg Elementary School
- Githens Middle School
- Jordan High School
Utilities
- Forced Air Zoned Heating and Cooling System
- Heating System Uses Natural Gas
- Natural Gas Connected
- Gas Water Heater
- Cable TV Available
Listing and Financial Details
- Assessor Parcel Number 0729-19-2265
Community Details
Overview
- Association fees include ground maintenance, maintenance structure, pest control, road maintenance, trash
- Cams Elm Grove HOA, Phone Number (919) 256-2021
- Hope Valley Farms Subdivision
- Maintained Community
- Community Parking
Security
- Resident Manager or Management On Site
- Fire and Smoke Detector
Map
Home Values in the Area
Average Home Value in this Area
Property History
| Date | Event | Price | Change | Sq Ft Price |
|---|---|---|---|---|
| 03/19/2025 03/19/25 | Sold | $300,000 | 0.0% | $233 / Sq Ft |
| 02/20/2025 02/20/25 | Pending | -- | -- | -- |
| 02/14/2025 02/14/25 | For Sale | $300,000 | -- | $233 / Sq Ft |
Tax History
| Year | Tax Paid | Tax Assessment Tax Assessment Total Assessment is a certain percentage of the fair market value that is determined by local assessors to be the total taxable value of land and additions on the property. | Land | Improvement |
|---|---|---|---|---|
| 2024 | $2,440 | $174,914 | $40,000 | $134,914 |
| 2023 | $2,291 | $174,914 | $40,000 | $134,914 |
| 2022 | $2,239 | $174,914 | $40,000 | $134,914 |
| 2021 | $2,228 | $174,914 | $40,000 | $134,914 |
| 2020 | $2,176 | $174,914 | $40,000 | $134,914 |
| 2019 | $2,176 | $174,914 | $40,000 | $134,914 |
| 2018 | $1,908 | $140,626 | $35,000 | $105,626 |
| 2017 | $1,894 | $140,626 | $35,000 | $105,626 |
| 2016 | $1,830 | $140,626 | $35,000 | $105,626 |
| 2015 | $2,180 | $157,452 | $35,700 | $121,752 |
| 2014 | $2,180 | $157,452 | $35,700 | $121,752 |
Mortgage History
| Date | Status | Loan Amount | Loan Type |
|---|---|---|---|
| Open | $285,000 | New Conventional | |
| Previous Owner | $118,880 | Adjustable Rate Mortgage/ARM | |
| Previous Owner | $151,056 | FHA |
Deed History
| Date | Type | Sale Price | Title Company |
|---|---|---|---|
| Warranty Deed | $300,000 | None Listed On Document | |
| Warranty Deed | $170,000 | None Available | |
| Interfamily Deed Transfer | -- | None Available | |
| Warranty Deed | $153,000 | -- |
Similar Homes in Durham, NC
Source: Doorify MLS
MLS Number: 10076526
APN: 199599
- 3615 Ramblewood Ave Unit 259
- 140 Cedar Elm Rd
- 135 Cedar Elm Rd
- 162 Grey Elm Trail
- 205 Cedar Elm Rd
- 4114 Brenmar Ln
- 345 Red Elm Dr
- 360 Red Elm Dr
- 2016 Stepping Stone Dr Unit 162
- 4202 Cherry Blossom Cir
- 4210 Brynwood Ave
- 3520 Courtland Dr
- 4308 Brynwood Ave
- 4414 Nightfall Ct
- 611 Edenberry Dr
- 914 Ardmore Dr
- 409 Hanson Rd
- 8 Greenside Ct
- 12 Montcrest Dr
- 916 Ardmore Dr


