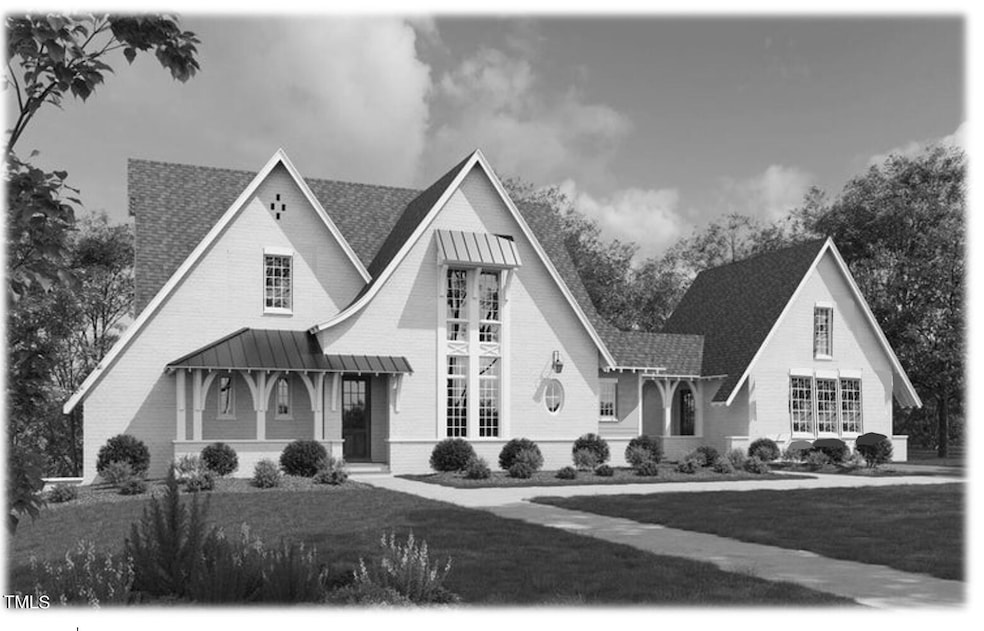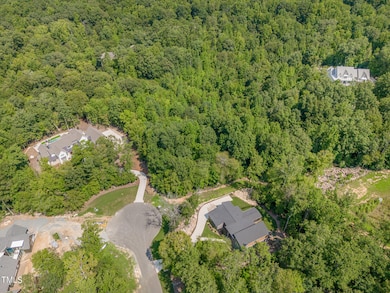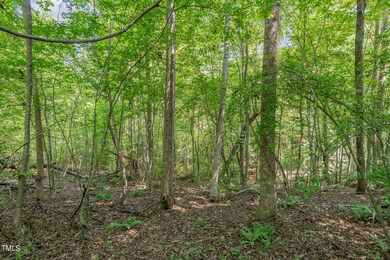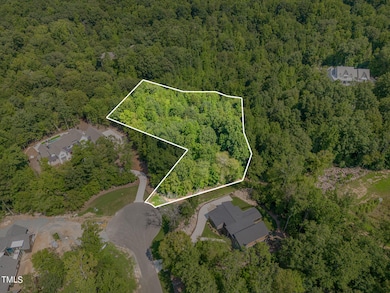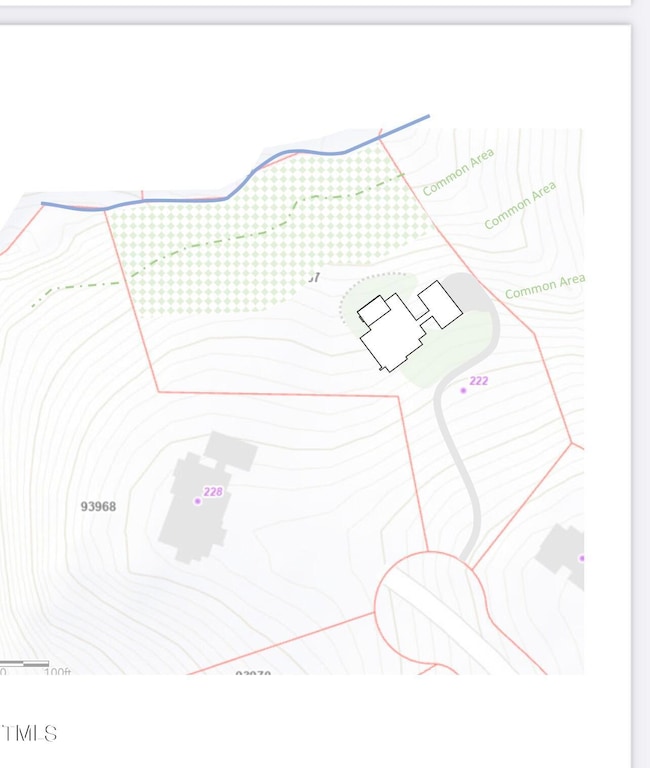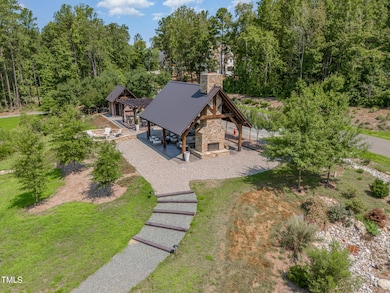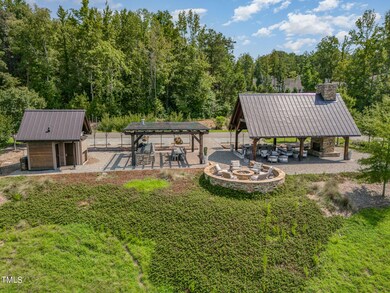222 Kenwood Ln Pittsboro, NC 27312
Baldwin NeighborhoodEstimated payment $9,822/month
Highlights
- New Construction
- 2.18 Acre Lot
- Wooded Lot
- Margaret B. Pollard Middle School Rated A-
- Private Lot
- Transitional Architecture
About This Home
Rare opportunity to own your custom dream home on an end of cul-de-sac private 2.18 acre lot in the pristine and highly desirable Stonecrest of Norwood Subdivision. Ranked among the best NC luxury Custom Builders, this house will be built by the award winning Dunning Custom Home team. The attention to detail and level of finishes will set your home apart from the crowd. Act fast and you can work with our in house designers to select all of your finishes. Do not miss the video of this amazing neighborhood that is near completion and located very close to
the Chapel Hill area. Homesite sits back from the road with the lot bordering the picturesque Norwood Branch of Wilkinson Creek & community open space. Photos are representational and of homes that are under construction. Option to finish bonus room above the garage bringing the footage to 3983. At this time the plan can be altered to suite needs. Currently in the works is a land swap with the neighbor to widen the house location area Please call or text Megan Niesen with any questions 262-442-0380
Home Details
Home Type
- Single Family
Est. Annual Taxes
- $1,572
Year Built
- Built in 2025 | New Construction
Lot Details
- 2.18 Acre Lot
- Cul-De-Sac
- Private Lot
- Wooded Lot
HOA Fees
- $115 Monthly HOA Fees
Parking
- 3 Car Garage
- Side Facing Garage
- 4 Open Parking Spaces
Home Design
- Home is estimated to be completed on 8/1/25
- Transitional Architecture
- Tudor Architecture
- Brick Veneer
- Architectural Shingle Roof
- HardiePlank Type
Interior Spaces
- 3,487 Sq Ft Home
- 2-Story Property
- Built-In Features
- Crown Molding
- Beamed Ceilings
- Cathedral Ceiling
- 2 Fireplaces
- Screened Porch
- Basement
- Crawl Space
- Laundry on main level
Flooring
- Wood
- Carpet
Bedrooms and Bathrooms
- 5 Bedrooms
- Primary Bedroom on Main
- 4 Full Bathrooms
Schools
- Chatham Grove Elementary School
- Margaret B Pollard Middle School
- Northwood High School
Utilities
- Zoned Heating and Cooling System
- Heat Pump System
- Septic Tank
Listing and Financial Details
- Assessor Parcel Number 0093967
Community Details
Overview
- Association fees include ground maintenance
- Stonecrest At Norwood HOA, Phone Number (910) 295-3791
- Built by Dunning Custom Homes
- Stonecrest At Norwood Subdivision
- Maintained Community
Amenities
- Community Barbecue Grill
- Picnic Area
Recreation
- Trails
Map
Home Values in the Area
Average Home Value in this Area
Tax History
| Year | Tax Paid | Tax Assessment Tax Assessment Total Assessment is a certain percentage of the fair market value that is determined by local assessors to be the total taxable value of land and additions on the property. | Land | Improvement |
|---|---|---|---|---|
| 2024 | $1,649 | $193,359 | $193,359 | $0 |
| 2023 | $1,572 | $193,359 | $193,359 | $0 |
| 2022 | $757 | $193,359 | $193,359 | $0 |
| 2021 | $747 | $193,359 | $193,359 | $0 |
| 2020 | $0 | $0 | $0 | $0 |
Property History
| Date | Event | Price | Change | Sq Ft Price |
|---|---|---|---|---|
| 04/24/2025 04/24/25 | For Sale | $365,000 | -78.8% | -- |
| 04/01/2025 04/01/25 | For Sale | $1,719,000 | 0.0% | $493 / Sq Ft |
| 09/11/2024 09/11/24 | Pending | -- | -- | -- |
| 08/03/2024 08/03/24 | For Sale | $1,719,000 | +373.6% | $493 / Sq Ft |
| 07/12/2024 07/12/24 | Sold | $363,000 | +0.1% | -- |
| 06/01/2024 06/01/24 | Pending | -- | -- | -- |
| 05/25/2024 05/25/24 | For Sale | $362,500 | -- | -- |
Deed History
| Date | Type | Sale Price | Title Company |
|---|---|---|---|
| Warranty Deed | $363,000 | None Listed On Document | |
| Special Warranty Deed | $251,500 | None Available |
Mortgage History
| Date | Status | Loan Amount | Loan Type |
|---|---|---|---|
| Open | $272,250 | Credit Line Revolving |
Source: Doorify MLS
MLS Number: 10044981
APN: 0093967
- 18 Green Ridge Ln
- 472 Stonecrest Way
- 175 Stonecrest Way
- 2281 Lamont Norwood Rd
- 1024 Tobacco Rd
- 0 Lamont Norwood Rd Unit 10041858
- 109 Evander Way
- 131 Evander Way
- 33 Henry Ct
- 20 Lila Dr
- 121 Lady Bug Ln
- 142 Lila Dr
- 586 Poythress Rd
- 482 Emily Ln
- 332 Ivy Ridge Rd
- 318 Ivy Ridge Rd
- 269 Ivy Ridge Rd
- 330 Middleton Place
- 34 Chestnut Way
- 473 Abercorn Cir
