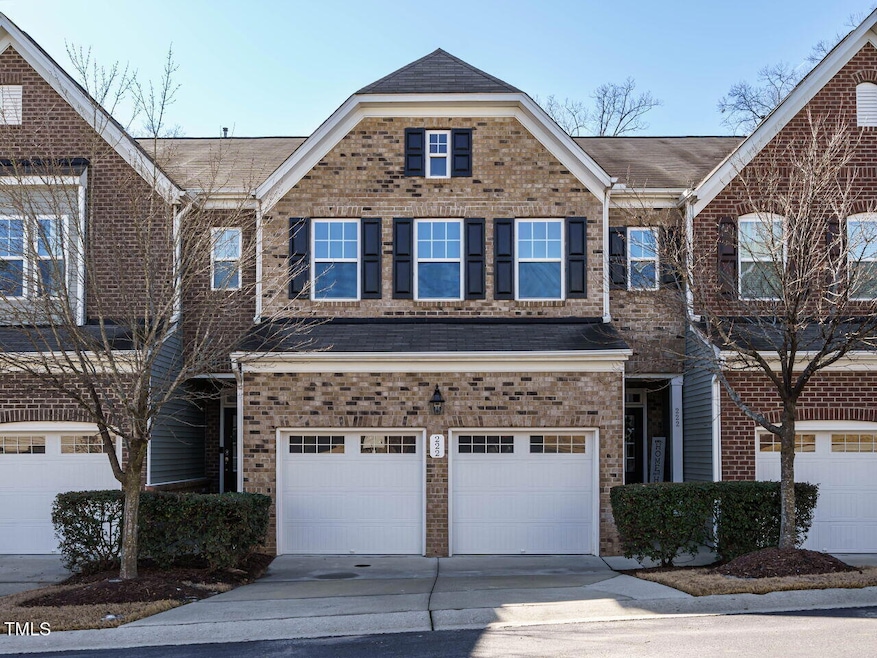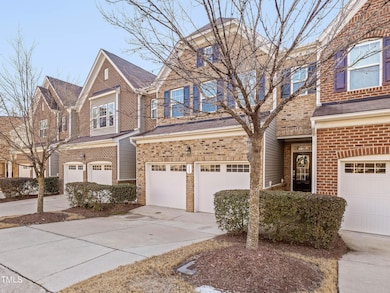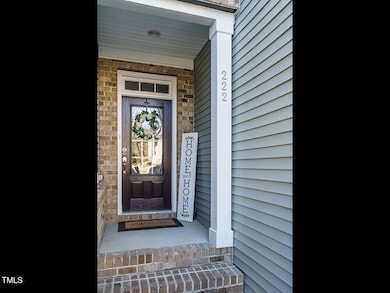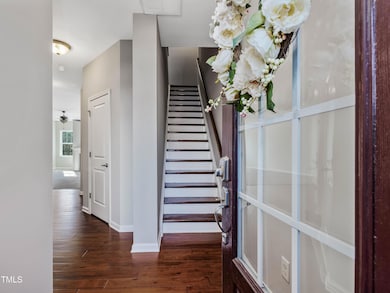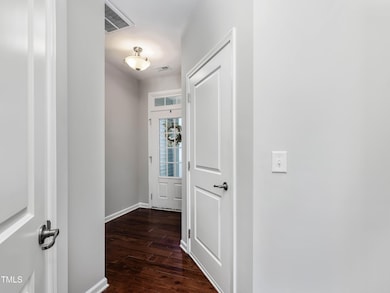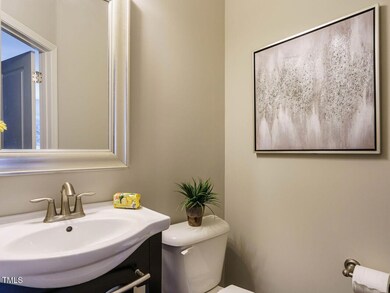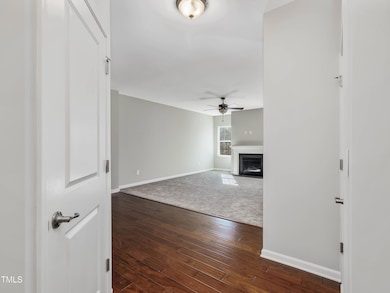
222 Kylemore Cir Cary, NC 27513
North Cary NeighborhoodEstimated payment $3,433/month
Highlights
- Open Floorplan
- Deck
- Wood Flooring
- Reedy Creek Magnet Middle School Rated A
- Transitional Architecture
- Loft
About This Home
SELLER MOTIVATED. BRING OFFERS. $5000 closing costs w/acceptable offer. Location! Location! Location! Move right into this beautiful townhome w/walk-out basement w/full bath. New paint, new carpet. Spacious 3 bedroom. 3 full bath w/loft. Gleaming hardwoods, cozy fireplace, dining area AND kitchen nook. Granite countertops, gas stove, tiled backsplash.
Basement could be 4th bedroom, game room, etc. Convenient to SAS, downtown Cary, downtown Raleigh, schools, shopping, restaurants, quick + easy access to main roads + highways. Home Warranty.
Open House Schedule
-
Sunday, April 27, 20251:00 to 4:00 pm4/27/2025 1:00:00 PM +00:004/27/2025 4:00:00 PM +00:00Location, Location, Location and plenty of space. Ready for you to move right in. So close to everything Cary. Walk out basement for plenty of room for a teen suite, gym, man cave, etc. Full bath.Add to Calendar
Townhouse Details
Home Type
- Townhome
Est. Annual Taxes
- $4,264
Year Built
- Built in 2013
Lot Details
- 2,614 Sq Ft Lot
- No Units Located Below
- No Unit Above or Below
- Two or More Common Walls
- Landscaped
HOA Fees
- $176 Monthly HOA Fees
Parking
- 2 Car Attached Garage
- Front Facing Garage
- Garage Door Opener
- Private Driveway
- Guest Parking
- Additional Parking
Home Design
- Transitional Architecture
- Brick Veneer
- Slab Foundation
- Shingle Roof
- Vinyl Siding
Interior Spaces
- 2,814 Sq Ft Home
- 3-Story Property
- Open Floorplan
- Smooth Ceilings
- Ceiling Fan
- Screen For Fireplace
- Gas Log Fireplace
- Window Screens
- Entrance Foyer
- Family Room with Fireplace
- L-Shaped Dining Room
- Breakfast Room
- Loft
- Bonus Room
- Storage
Kitchen
- Eat-In Kitchen
- Self-Cleaning Oven
- Built-In Range
- Microwave
- Ice Maker
- Dishwasher
- Stainless Steel Appliances
- Kitchen Island
- Granite Countertops
- Disposal
Flooring
- Wood
- Carpet
- Tile
Bedrooms and Bathrooms
- 3 Bedrooms
- Walk-In Closet
- Double Vanity
- Private Water Closet
- Separate Shower in Primary Bathroom
- Soaking Tub
- Bathtub with Shower
- Walk-in Shower
Laundry
- Laundry Room
- Laundry on upper level
Finished Basement
- Heated Basement
- Walk-Out Basement
- Basement Fills Entire Space Under The House
- Interior and Exterior Basement Entry
- Natural lighting in basement
Outdoor Features
- Deck
- Rain Gutters
Schools
- Kingswood Elementary School
- Reedy Creek Middle School
- Cary High School
Horse Facilities and Amenities
- Grass Field
Utilities
- Forced Air Heating and Cooling System
- Natural Gas Connected
- Water Heater
- High Speed Internet
- Cable TV Available
Community Details
- Association fees include ground maintenance, pest control, storm water maintenance, trash
- Ardmore Owners Assoc Inc Association, Phone Number (919) 878-8787
- Ardmore Subdivision
- Maintained Community
- Community Parking
Listing and Financial Details
- Home warranty included in the sale of the property
- Assessor Parcel Number 0764965195
Map
Home Values in the Area
Average Home Value in this Area
Tax History
| Year | Tax Paid | Tax Assessment Tax Assessment Total Assessment is a certain percentage of the fair market value that is determined by local assessors to be the total taxable value of land and additions on the property. | Land | Improvement |
|---|---|---|---|---|
| 2024 | $4,265 | $506,255 | $95,000 | $411,255 |
| 2023 | $3,383 | $335,614 | $55,000 | $280,614 |
| 2022 | $3,257 | $335,614 | $55,000 | $280,614 |
| 2021 | $3,192 | $335,614 | $55,000 | $280,614 |
| 2020 | $3,208 | $335,614 | $55,000 | $280,614 |
| 2019 | $3,311 | $307,363 | $65,000 | $242,363 |
| 2018 | $3,107 | $307,363 | $65,000 | $242,363 |
| 2017 | $2,986 | $307,363 | $65,000 | $242,363 |
| 2016 | $2,652 | $276,895 | $65,000 | $211,895 |
| 2015 | $2,538 | $255,777 | $60,000 | $195,777 |
| 2014 | $2,394 | $255,777 | $60,000 | $195,777 |
Property History
| Date | Event | Price | Change | Sq Ft Price |
|---|---|---|---|---|
| 04/21/2025 04/21/25 | Price Changed | $520,000 | -1.0% | $185 / Sq Ft |
| 04/02/2025 04/02/25 | Price Changed | $525,000 | -1.9% | $187 / Sq Ft |
| 03/12/2025 03/12/25 | For Sale | $535,000 | 0.0% | $190 / Sq Ft |
| 02/19/2025 02/19/25 | Pending | -- | -- | -- |
| 01/30/2025 01/30/25 | For Sale | $535,000 | -- | $190 / Sq Ft |
Deed History
| Date | Type | Sale Price | Title Company |
|---|---|---|---|
| Special Warranty Deed | $235,000 | None Available |
Mortgage History
| Date | Status | Loan Amount | Loan Type |
|---|---|---|---|
| Open | $222,789 | Adjustable Rate Mortgage/ARM |
Similar Homes in Cary, NC
Source: Doorify MLS
MLS Number: 10073497
APN: 0764.12-96-5195-000
- 103 Aisling Ct
- 905 Maynard Creek Ct
- 1425 Princess Anne Rd
- 809 Davidson Point Rd
- 109 Aisling Ct
- 1402 Princess Anne Rd
- 0 Reedy Creek Rd
- 310 Electra Dr
- 110 Misty Ct
- 509 Sorrell St
- 503-519 Sorrell St
- 710 E Chatham St Unit 15
- 108 N Woodshed Ct
- 714 Chatham St Unit 17
- 712 Chatham St Unit 16
- 708 Chatham St Unit 14
- 702 Chatham St Unit 11
- 6600 Clinton Place
- 601 E Dynasty Dr
- 6421 Arrington Rd
