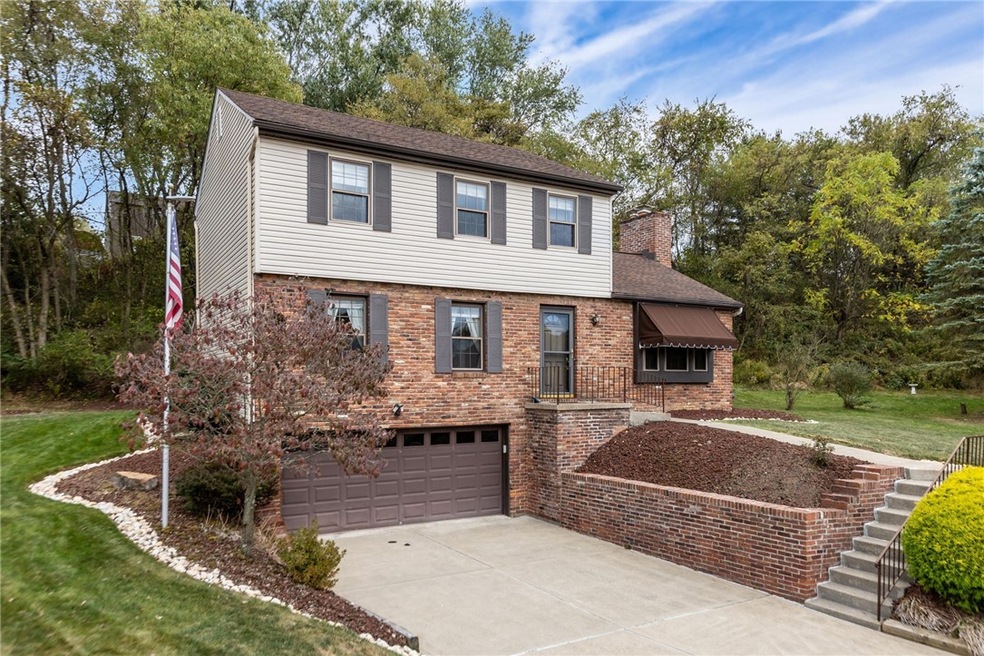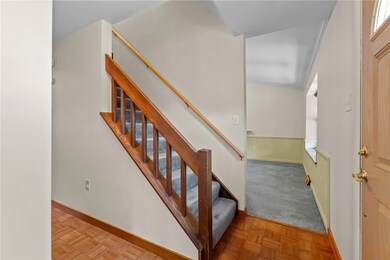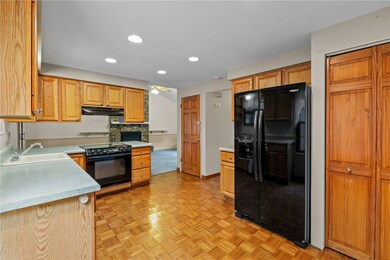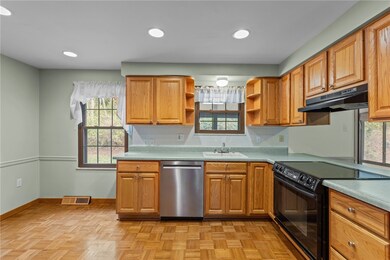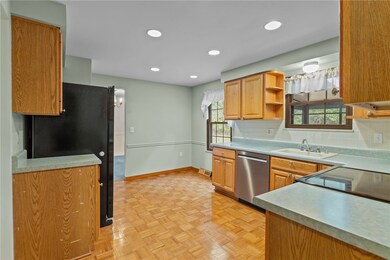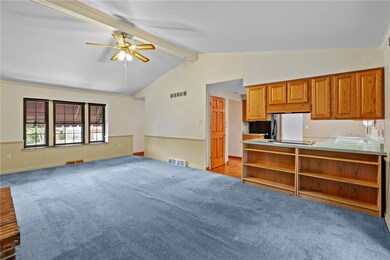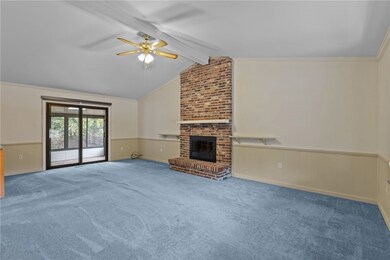
$250,000
- 3 Beds
- 3 Baths
- 1,518 Sq Ft
- 1028 Moon Run Rd
- Mc Kees Rocks, PA
Welcome to 1028 Moon Run Rd, a beautifully renovated 3-bedroom home located in the PERFECT spot in Robinson Township, within the Montour School District. This home is ideally located close to local amenities, including shopping, dining, parks, and with Sheetz just a short walk away—perfect for your teenagers! Step inside to discover a spacious living room and kitchen, along with the master
Jaime Bennett LIFESPACE REAL ESTATE CO.
