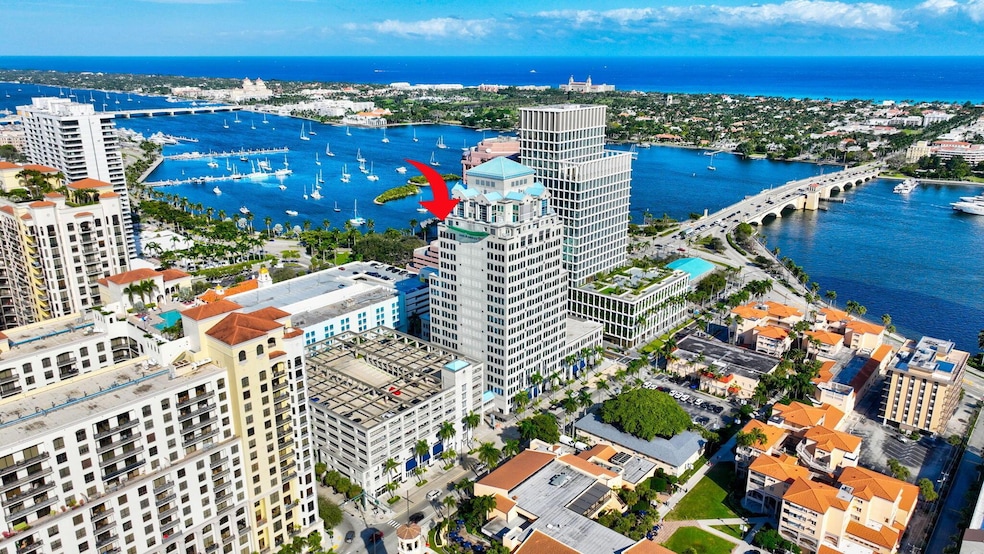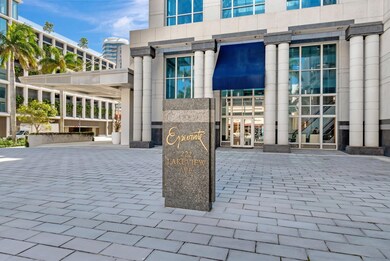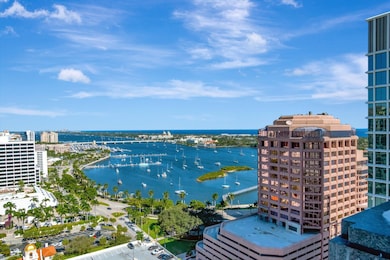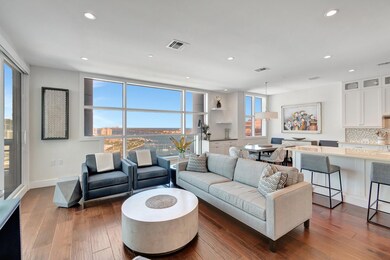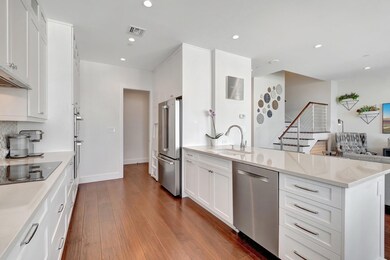
222 Lakeview Ave Unit 3n West Palm Beach, FL 33401
Downtown West Palm Beach NeighborhoodEstimated payment $19,312/month
Highlights
- Doorman
- Property fronts an intracoastal waterway
- Gated Community
- Ocean View
- Fitness Center
- 3-minute walk to Trinity Park
About This Home
LIMITED TIME END OF SEASON , MAJOR PRICE IMPROVEMENT- WON'T LAST ! THE OPPORTUNITY IS NOW !! This stunning penthouse in the sky features 3 levels, floors 18,19, & 20 of the Esperante Building. All 3 levels feature breathtaking views of the intracoastal waterway & West Palm Beach's downtown skyline. Perfectly situated in the heart of the''Wall Street of the South''. The 20th floor is dedicated to a large primary bedroom suite which can be accessed by the beautiful wood staircase, or by the TRI-LEVEL INTERNAL PRIVATE ELEVATOR.Primary suite boasts two large walk-in closets & sitting area with expansive water views & lots of natural light.Bathroom has dual sinks, large soaking tub, and a large walk-in shower with a large window with water views.
Open House Schedule
-
Saturday, April 26, 202512:00 to 3:00 pm4/26/2025 12:00:00 PM +00:004/26/2025 3:00:00 PM +00:00Tri Level 3 Bedroom Suites Penthouse This residence has it all ! Location that you can walk to restaurants and Breathtaking Water Views !!!Add to Calendar
Property Details
Home Type
- Condominium
Est. Annual Taxes
- $14,037
Year Built
- Built in 1989
Lot Details
- Property fronts an intracoastal waterway
HOA Fees
- $2,793 Monthly HOA Fees
Parking
- Over 1 Space Per Unit
- Garage Door Opener
- Assigned Parking
Property Views
- Ocean
- Intracoastal
Home Design
- Concrete Roof
Interior Spaces
- 2,306 Sq Ft Home
- Furnished or left unfurnished upon request
- Bar
- Closed Circuit Camera
Kitchen
- Built-In Oven
- Electric Range
- Ice Maker
- Dishwasher
- Disposal
Flooring
- Wood
- Ceramic Tile
Bedrooms and Bathrooms
- 3 Bedrooms
- Walk-In Closet
- Dual Sinks
- Separate Shower in Primary Bathroom
Laundry
- Laundry Room
- Washer and Dryer
Outdoor Features
- Balcony
- Open Patio
Schools
- Conniston Community Middle School
- Forest Hill High School
Utilities
- Central Heating and Cooling System
- Electric Water Heater
Listing and Financial Details
- Assessor Parcel Number 74434322280000314
- Seller Considering Concessions
Community Details
Overview
- Association fees include common areas, insurance, parking, sewer, security, trash, water
- 7 Units
- Esperante Subdivision
- 20-Story Property
Amenities
- Doorman
- Business Center
- Elevator
Recreation
- Fitness Center
Pet Policy
- Pets Allowed
Security
- Security Guard
- Resident Manager or Management On Site
- Gated Community
- Fire and Smoke Detector
Map
Home Values in the Area
Average Home Value in this Area
Tax History
| Year | Tax Paid | Tax Assessment Tax Assessment Total Assessment is a certain percentage of the fair market value that is determined by local assessors to be the total taxable value of land and additions on the property. | Land | Improvement |
|---|---|---|---|---|
| 2024 | $14,037 | $688,196 | -- | -- |
| 2023 | $13,699 | $668,151 | $0 | $0 |
| 2022 | $13,570 | $648,690 | $0 | $0 |
| 2021 | $13,556 | $629,796 | $0 | $0 |
| 2020 | $13,489 | $621,101 | $0 | $0 |
| 2019 | $13,846 | $607,137 | $0 | $0 |
| 2018 | $12,668 | $595,816 | $0 | $0 |
| 2017 | $17,104 | $740,000 | $0 | $0 |
| 2016 | $17,456 | $740,000 | $0 | $0 |
| 2015 | $16,474 | $680,000 | $0 | $0 |
| 2014 | $16,629 | $680,000 | $0 | $0 |
Property History
| Date | Event | Price | Change | Sq Ft Price |
|---|---|---|---|---|
| 04/22/2025 04/22/25 | Price Changed | $2,750,000 | -6.8% | $1,193 / Sq Ft |
| 03/24/2025 03/24/25 | Price Changed | $2,950,000 | -5.6% | $1,279 / Sq Ft |
| 01/26/2025 01/26/25 | For Sale | $3,125,000 | +237.8% | $1,355 / Sq Ft |
| 02/07/2017 02/07/17 | Sold | $925,000 | -7.4% | $394 / Sq Ft |
| 01/08/2017 01/08/17 | Pending | -- | -- | -- |
| 08/23/2016 08/23/16 | For Sale | $999,000 | +23.3% | $425 / Sq Ft |
| 07/26/2013 07/26/13 | Sold | $810,000 | -9.9% | $324 / Sq Ft |
| 06/26/2013 06/26/13 | Pending | -- | -- | -- |
| 03/06/2013 03/06/13 | For Sale | $899,000 | -- | $360 / Sq Ft |
Deed History
| Date | Type | Sale Price | Title Company |
|---|---|---|---|
| Warranty Deed | $925,000 | Carion Title Co Incq | |
| Deed | $705,700 | None Available |
Mortgage History
| Date | Status | Loan Amount | Loan Type |
|---|---|---|---|
| Open | $250,000 | Credit Line Revolving | |
| Open | $601,250 | Adjustable Rate Mortgage/ARM |
Similar Homes in West Palm Beach, FL
Source: BeachesMLS
MLS Number: R11055959
APN: 74-43-43-22-28-000-0314
- 222 Lakeview Ave Unit 3n
- 222 Lakeview Ave Unit Ph-4n
- 801 S Olive Ave Unit 235
- 801 S Olive Ave Unit 127
- 801 S Olive Ave Unit 702
- 801 S Olive Ave Unit 434
- 801 S Olive Ave Unit 605
- 801 S Olive Ave Unit 902
- 801 S Olive Ave Unit 709
- 801 S Olive Ave Unit 228
- 801 S Olive Ave Unit 804
- 801 S Olive Ave Unit 1524
- 801 S Olive Ave Unit 408
- 801 S Olive Ave Unit 608
- 801 S Olive Ave Unit 929
- 801 S Olive Ave Unit 1119
- 801 S Olive Ave Unit 908
- 801 S Olive Ave Unit 409
- 801 S Olive Ave Unit 717
- 801 S Olive Ave Unit 211
