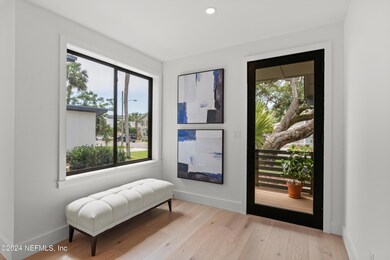
222 Lora St Neptune Beach, FL 32266
Neptune Beach NeighborhoodHighlights
- Open Floorplan
- Contemporary Architecture
- Wood Flooring
- Duncan U. Fletcher High School Rated A-
- Vaulted Ceiling
- No HOA
About This Home
As of January 2025PRICE REDUCTION! Welcome to 222 Lora Street. This 4 bedroom, 4 bathroom, brand new construction custom home is the epitome of luxurious, coastal living. Located only a block and a half from the ocean, every day feels like a seaside getaway when you can walk down to the beach with your morning coffee to watch the sunrise. Beaches Town Center is just a 5-minute bike ride away. Located east of Third Street, bike or walk to the local coffee spots, restaurants and shopping with peace of mind knowing you don't have to cross any high-traffic streets!
Built by Eastern Shores Construction, architecture by FORM + SPACE, interior design by River & Palm Interiors, and landscaping by Ben Dinkins Landscaping Design- this home was built to last. Thoughtful design and premium materials maximize flood resiliency and enhance energy efficiency. Created around the non-replicable presence of the mature oak on the property that stands out as a unique feature seldom seen in other new construction homes. The house is built off-grade on concrete foundation pillars and showcases a resilient aluminum metal roof built for longevity in the coastal environment.
This home's custom architecture defines coastal luxury with a modern aesthetic. The interior's elegant custom finishes give a refined feel in every room, with hand-selected high-end, brand name plumbing fixtures, tile and lighting throughout. With every bedroom featuring a walk-in closet, staircase bonus storage space, and a dedicated laundry area --you have all the space you could need!
An oversized quartz kitchen island with waterfall edge, undermount cabinet lighting, sophisticated accent wall in the living room and refined, custom two-tone cabinetry -- you'll want to entertain guests every night! Large, operable windows give the home an abundance of natural light. Relax on the covered front porch under the trees and take in the ocean air. A luxurious, one-of-a-kind tiled outdoor shower awaits you out back. The private well and irrigation make caring for this luscious landscape a breeze. The detached garage allows for two vehicles and ample storage of all your extras! There was nothing left out on this amazing new construction--it truly is a must see!
Home Details
Home Type
- Single Family
Est. Annual Taxes
- $15,314
Year Built
- Built in 2024
Lot Details
- Lot Dimensions are 54 x 118
- Wood Fence
Parking
- 2 Car Detached Garage
Home Design
- Contemporary Architecture
- Metal Roof
Interior Spaces
- 2,670 Sq Ft Home
- 2-Story Property
- Open Floorplan
- Vaulted Ceiling
- Ceiling Fan
- Laundry on lower level
Kitchen
- Electric Range
- Microwave
- Dishwasher
- Kitchen Island
- Disposal
Flooring
- Wood
- Tile
Bedrooms and Bathrooms
- 4 Bedrooms
- Walk-In Closet
- 4 Full Bathrooms
Outdoor Features
- Outdoor Shower
- Front Porch
Utilities
- Zoned Heating and Cooling
- Underground Utilities
- 200+ Amp Service
- Private Water Source
- Well
- Tankless Water Heater
- Gas Water Heater
Community Details
- No Home Owners Association
- Merimar Subdivision
Listing and Financial Details
- Assessor Parcel Number 1730530000
Map
Home Values in the Area
Average Home Value in this Area
Property History
| Date | Event | Price | Change | Sq Ft Price |
|---|---|---|---|---|
| 01/03/2025 01/03/25 | Sold | $2,279,000 | -2.2% | $854 / Sq Ft |
| 10/09/2024 10/09/24 | Pending | -- | -- | -- |
| 09/26/2024 09/26/24 | Price Changed | $2,330,000 | -4.9% | $873 / Sq Ft |
| 08/08/2024 08/08/24 | Price Changed | $2,450,000 | -3.4% | $918 / Sq Ft |
| 07/11/2024 07/11/24 | Price Changed | $2,535,000 | -3.4% | $949 / Sq Ft |
| 05/15/2024 05/15/24 | For Sale | $2,625,000 | -- | $983 / Sq Ft |
Tax History
| Year | Tax Paid | Tax Assessment Tax Assessment Total Assessment is a certain percentage of the fair market value that is determined by local assessors to be the total taxable value of land and additions on the property. | Land | Improvement |
|---|---|---|---|---|
| 2024 | $15,314 | $666,900 | $666,900 | -- |
| 2023 | $15,314 | $902,317 | $589,950 | $312,367 |
| 2022 | $13,130 | $814,651 | $564,300 | $250,351 |
| 2021 | $12,094 | $709,350 | $487,350 | $222,000 |
| 2020 | $11,089 | $649,181 | $436,050 | $213,131 |
| 2019 | $10,047 | $560,035 | $359,100 | $200,935 |
| 2018 | $9,747 | $538,548 | $359,100 | $179,448 |
| 2017 | $9,237 | $514,103 | $307,800 | $206,303 |
| 2016 | $8,461 | $453,950 | $0 | $0 |
| 2015 | $7,869 | $414,852 | $0 | $0 |
| 2014 | $7,773 | $405,443 | $0 | $0 |
Mortgage History
| Date | Status | Loan Amount | Loan Type |
|---|---|---|---|
| Open | $1,823,200 | New Conventional | |
| Closed | $1,823,200 | New Conventional | |
| Previous Owner | $182,000 | No Value Available |
Deed History
| Date | Type | Sale Price | Title Company |
|---|---|---|---|
| Warranty Deed | $2,279,000 | Richard T Morehead Title & Esc | |
| Warranty Deed | $2,279,000 | Richard T Morehead Title & Esc | |
| Warranty Deed | $260,000 | -- |
Similar Homes in Neptune Beach, FL
Source: realMLS (Northeast Florida Multiple Listing Service)
MLS Number: 2025495
APN: 173053-0000






