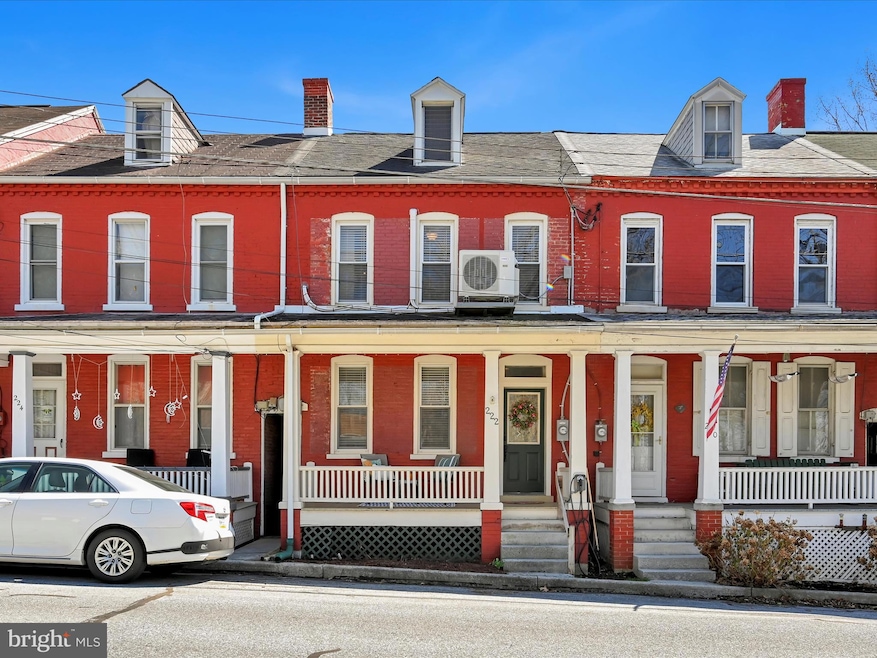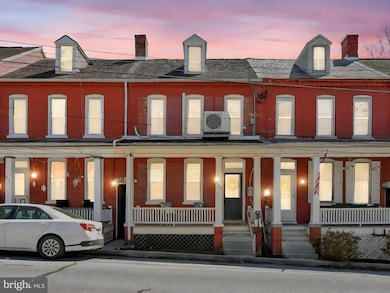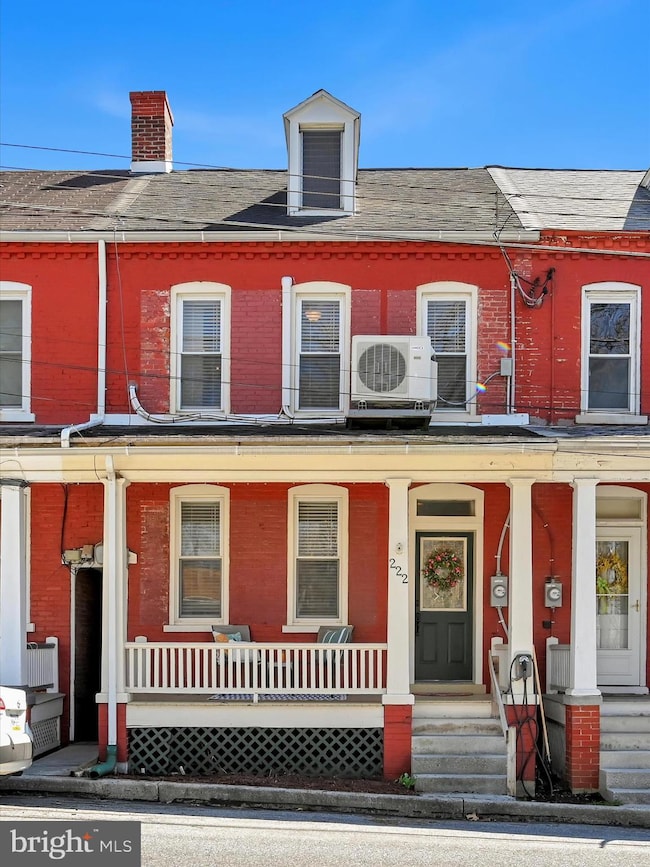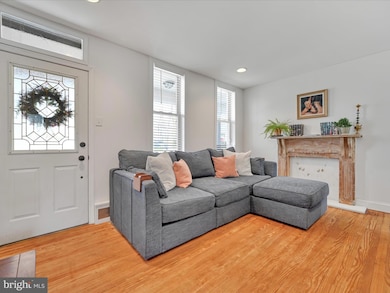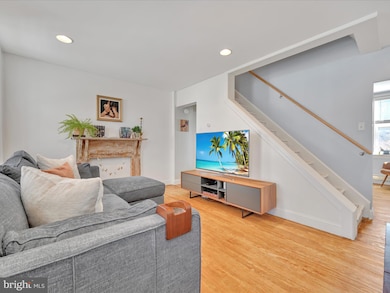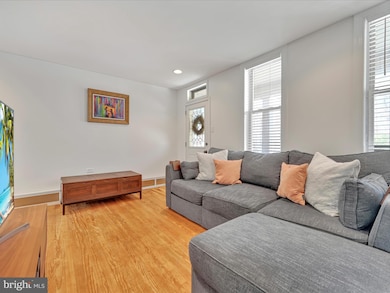
222 Rexmont Rd Lebanon, PA 17042
Estimated payment $1,291/month
Highlights
- Deck
- Wood Flooring
- No HOA
- Traditional Architecture
- Attic
- Den
About This Home
Check out this beautiful, remodeled 3 story townhouse in Rexmont's Brick Row. This home is light and bright and ready for new owners! The main living space offers a cozy living room and a bonus room which is currently used as an office. The spacious lower level kitchen boasts tile backsplash, new countertops, wood laminate floors and stainless steel appliances. The dining area features a cathedral ceiling and skylight. There is a half-bath closet (toilet only) and a large mechanical/laundry room with additional storage on this level. The 3rd floor offers two sizable bedrooms and an upgraded bathroom. The attic space is large and unfinished and could serve multiple uses. This home has off-street parking, and a lovely fenced back yard with a shed and patio area. Current owners made some great improvements including mini-splits for AC. This home has so much charm and character- you must see it! Located in a rural setting (you can walk to the rail trail!), but close enough to Lebanon, Lancaster, Hershey, and the turnpike. Seller will leave car charger out front (as is) if the buyer has use for it. If not, the seller will remove.
Townhouse Details
Home Type
- Townhome
Est. Annual Taxes
- $2,104
Year Built
- Built in 1869
Lot Details
- 1,742 Sq Ft Lot
- Wood Fence
- Back Yard
Home Design
- Traditional Architecture
- Brick Exterior Construction
- Brick Foundation
- Stone Foundation
- Plaster Walls
- Shingle Roof
- Vinyl Siding
Interior Spaces
- Property has 3.5 Levels
- Ceiling Fan
- Double Pane Windows
- Replacement Windows
- Window Treatments
- Living Room
- Combination Kitchen and Dining Room
- Den
- Attic
Kitchen
- Built-In Range
- Built-In Microwave
- Dishwasher
- Stainless Steel Appliances
- Kitchen Island
Flooring
- Wood
- Luxury Vinyl Plank Tile
Bedrooms and Bathrooms
- 2 Bedrooms
- Bathtub with Shower
Laundry
- Dryer
- Washer
Finished Basement
- Walk-Out Basement
- Rear Basement Entry
- Laundry in Basement
- Natural lighting in basement
Home Security
Parking
- 2 Parking Spaces
- 2 Driveway Spaces
- On-Street Parking
Outdoor Features
- Deck
- Patio
- Shed
- Porch
Schools
- Cedar Crest High School
Utilities
- Ductless Heating Or Cooling System
- Heating System Uses Oil
- Wall Furnace
- Hot Water Baseboard Heater
- 200+ Amp Service
- Electric Water Heater
Listing and Financial Details
- Assessor Parcel Number 12-2346634-346055-0000
Community Details
Overview
- No Home Owners Association
- Rexmont/Store Lane Subdivision
Security
- Fire and Smoke Detector
Map
Home Values in the Area
Average Home Value in this Area
Tax History
| Year | Tax Paid | Tax Assessment Tax Assessment Total Assessment is a certain percentage of the fair market value that is determined by local assessors to be the total taxable value of land and additions on the property. | Land | Improvement |
|---|---|---|---|---|
| 2025 | $2,105 | $84,100 | $20,000 | $64,100 |
| 2024 | $1,922 | $84,100 | $20,000 | $64,100 |
| 2023 | $1,922 | $84,100 | $20,000 | $64,100 |
| 2022 | $1,870 | $84,100 | $20,000 | $64,100 |
| 2021 | $1,781 | $84,100 | $20,000 | $64,100 |
| 2020 | $1,768 | $84,100 | $20,000 | $64,100 |
| 2019 | $1,733 | $84,100 | $20,000 | $64,100 |
| 2018 | $1,703 | $84,100 | $20,000 | $64,100 |
| 2017 | $466 | $84,100 | $20,000 | $64,100 |
| 2016 | $1,673 | $84,100 | $20,000 | $64,100 |
| 2015 | -- | $84,100 | $20,000 | $64,100 |
| 2014 | -- | $84,100 | $20,000 | $64,100 |
Property History
| Date | Event | Price | Change | Sq Ft Price |
|---|---|---|---|---|
| 04/11/2025 04/11/25 | For Sale | $200,000 | +73.9% | $153 / Sq Ft |
| 06/20/2018 06/20/18 | Sold | $115,000 | 0.0% | $95 / Sq Ft |
| 05/07/2018 05/07/18 | Price Changed | $115,000 | +0.4% | $95 / Sq Ft |
| 05/02/2018 05/02/18 | Pending | -- | -- | -- |
| 04/23/2018 04/23/18 | For Sale | $114,500 | -0.4% | $94 / Sq Ft |
| 04/02/2018 04/02/18 | Off Market | $115,000 | -- | -- |
| 03/22/2018 03/22/18 | For Sale | $114,500 | -- | $94 / Sq Ft |
Deed History
| Date | Type | Sale Price | Title Company |
|---|---|---|---|
| Deed | $115,000 | None Available | |
| Special Warranty Deed | $94,000 | None Available |
Mortgage History
| Date | Status | Loan Amount | Loan Type |
|---|---|---|---|
| Open | $45,600 | New Conventional | |
| Open | $116,089 | New Conventional | |
| Previous Owner | $115,000 | VA | |
| Previous Owner | $89,890 | FHA | |
| Previous Owner | $23,500 | New Conventional | |
| Previous Owner | $70,500 | New Conventional |
Similar Homes in Lebanon, PA
Source: Bright MLS
MLS Number: PALN2019694
APN: 12-2346634-346055-0000
- 318 Boyd St
- 201 Gardenia Ln
- 313 Boyd St
- 00 Willow St
- 00 Forge Dr
- 120 Forge Dr
- 128 Forge Dr
- 25 Freeman Dr
- 496 Boyd St
- 117 Furnace St
- 40 Anthracite Rd
- 1041 Stanford Dr Unit 178
- 1036 Stanford Dr Unit 158
- 1012 English Dr
- 1043 English Dr
- 1006 Northgate Dr Unit 2
- 1009 Stanford Dr Unit 194
- 1011 Stanford Dr Unit 193
- 1032 Bradford Cir
- 1131 Alden Way Unit 73
