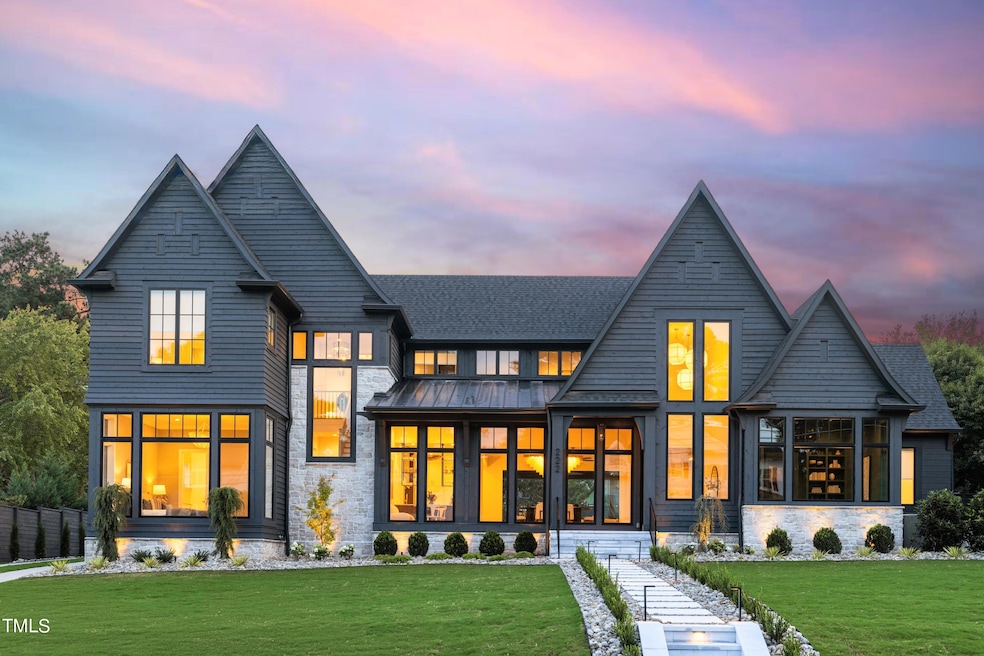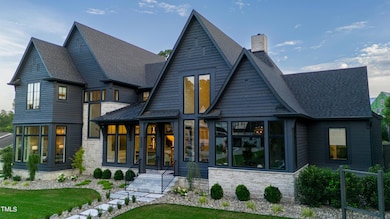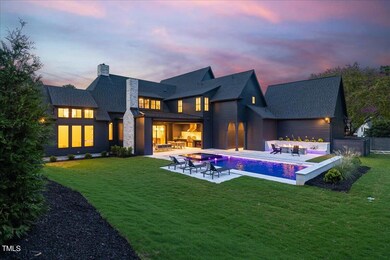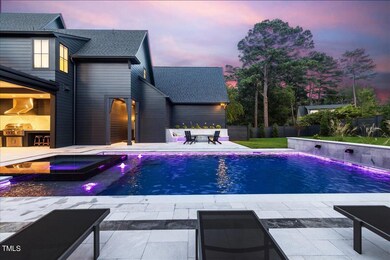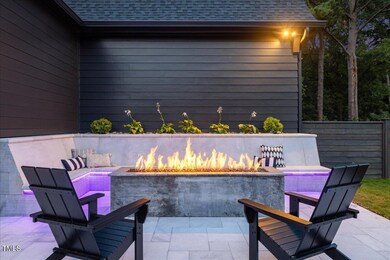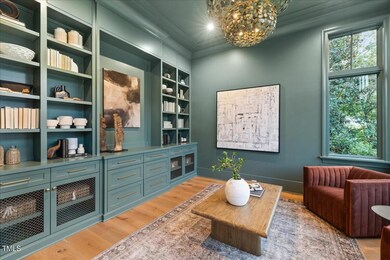
222 Reynolds Rd Raleigh, NC 27609
North Hills NeighborhoodHighlights
- Home Theater
- Heated Pool and Spa
- Sauna
- Douglas Elementary Rated A-
- New Construction
- Built-In Refrigerator
About This Home
As of October 2024OPEN HOUSE DURING THE PARADE of HOMES 10/11-10/13 From 12-5p. Built by award winning Raleigh Custom Homes, 2024 Parade Homes entry. Nestled in the prestigious Farrior Hills community, this newly constructed architectural masterpiece by Raleigh Custom Homes sets the stage for an unparalleled lifestyle. This 2024 triangle parade home is designed with meticulous attention to detail and crafted with the finest materials, this luxury home redefines opulence. This home features top of the line appliances from Wolf and Sub Zero, All Plumbing is by Kohler
Home Details
Home Type
- Single Family
Est. Annual Taxes
- $6,383
Year Built
- Built in 2024 | New Construction
Lot Details
- 0.54 Acre Lot
- Wood Fence
- Landscaped
- Back Yard Fenced
- Property is zoned r4
Parking
- 3 Car Attached Garage
Home Design
- Contemporary Architecture
- Transitional Architecture
- Traditional Architecture
- Frame Construction
- Foam Insulation
- Shingle Roof
- Architectural Shingle Roof
- Metal Roof
- Concrete Perimeter Foundation
- HardiePlank Type
- Stone Veneer
- Cedar
Interior Spaces
- 6,218 Sq Ft Home
- 2-Story Property
- Wet Bar
- Built-In Features
- Bookcases
- Bar Fridge
- Bar
- Crown Molding
- Coffered Ceiling
- Vaulted Ceiling
- Ceiling Fan
- Chandelier
- Gas Log Fireplace
- Entrance Foyer
- Family Room with Fireplace
- 3 Fireplaces
- L-Shaped Dining Room
- Home Theater
- Screened Porch
- Sauna
- Home Gym
- Basement
- Crawl Space
Kitchen
- Butlers Pantry
- Double Oven
- Gas Oven
- Built-In Gas Range
- Built-In Refrigerator
- Freezer
- Ice Maker
- Wine Refrigerator
- Wine Cooler
- Stainless Steel Appliances
- Smart Appliances
- Kitchen Island
- Quartz Countertops
- Disposal
- Instant Hot Water
Flooring
- Wood
- Carpet
- Marble
- Tile
Bedrooms and Bathrooms
- 5 Bedrooms
- Primary Bedroom on Main
- Walk-In Closet
- Bidet
- Walk-in Shower
Laundry
- Laundry Room
- Laundry on main level
- Washer and Dryer
- Sink Near Laundry
Home Security
- Prewired Security
- Smart Lights or Controls
- Smart Home
- Smart Thermostat
Eco-Friendly Details
- Smart Irrigation
Pool
- Heated Pool and Spa
- Heated In Ground Pool
- In Ground Spa
- Saltwater Pool
Outdoor Features
- Patio
- Outdoor Fireplace
- Fire Pit
- Built-In Barbecue
- Rain Gutters
Schools
- Douglas Elementary School
- Carroll Middle School
- Sanderson High School
Utilities
- Zoned Heating and Cooling
- Tankless Water Heater
- Gas Water Heater
Community Details
- No Home Owners Association
- Built by Raleigh Custom Homes
- Farrior Hills Subdivision
Listing and Financial Details
- Assessor Parcel Number 4
Map
Home Values in the Area
Average Home Value in this Area
Property History
| Date | Event | Price | Change | Sq Ft Price |
|---|---|---|---|---|
| 10/28/2024 10/28/24 | Sold | $5,150,000 | -3.7% | $828 / Sq Ft |
| 10/19/2024 10/19/24 | Off Market | $5,350,000 | -- | -- |
| 10/10/2024 10/10/24 | For Sale | $5,350,000 | -- | $860 / Sq Ft |
| 08/30/2024 08/30/24 | Pending | -- | -- | -- |
Tax History
| Year | Tax Paid | Tax Assessment Tax Assessment Total Assessment is a certain percentage of the fair market value that is determined by local assessors to be the total taxable value of land and additions on the property. | Land | Improvement |
|---|---|---|---|---|
| 2024 | $6,383 | $735,000 | $735,000 | $0 |
| 2023 | $4,400 | $401,857 | $355,000 | $46,857 |
| 2022 | $4,089 | $401,857 | $355,000 | $46,857 |
| 2021 | $3,930 | $401,857 | $355,000 | $46,857 |
| 2020 | $3,859 | $401,857 | $355,000 | $46,857 |
| 2019 | $3,488 | $299,269 | $245,000 | $54,269 |
| 2018 | $3,290 | $299,269 | $245,000 | $54,269 |
| 2017 | $3,133 | $299,269 | $245,000 | $54,269 |
| 2016 | $3,069 | $299,269 | $245,000 | $54,269 |
| 2015 | $2,918 | $279,816 | $150,000 | $129,816 |
| 2014 | $2,767 | $279,816 | $150,000 | $129,816 |
Mortgage History
| Date | Status | Loan Amount | Loan Type |
|---|---|---|---|
| Open | $3,605,000 | New Conventional |
Deed History
| Date | Type | Sale Price | Title Company |
|---|---|---|---|
| Warranty Deed | $5,150,000 | None Listed On Document | |
| Warranty Deed | $850,000 | None Listed On Document | |
| Deed | $42,500 | -- |
Similar Homes in Raleigh, NC
Source: Doorify MLS
MLS Number: 10057465
APN: 1706.20-71-6099-000
- 211 Reynolds Rd
- 4329 Lambeth Dr
- 4300 Camelot Dr
- 4218 Lambeth Dr
- 216 Dartmouth Rd
- 405 Latimer Rd
- 4305 Windsor Place
- 409 Dartmouth Rd
- 317 Compton Rd
- 4308 Windsor Place
- 4800 Lakemont Dr
- 4208 Windsor Place
- 4125 Windsor Place
- 4005 Brevard Place
- 104 Pinecroft Dr
- 5004 Lakemont Dr
- 701 Dartmouth Rd
- 4237 Rowan St
- 505 Harvard St
- 5208 Knollwood Rd
