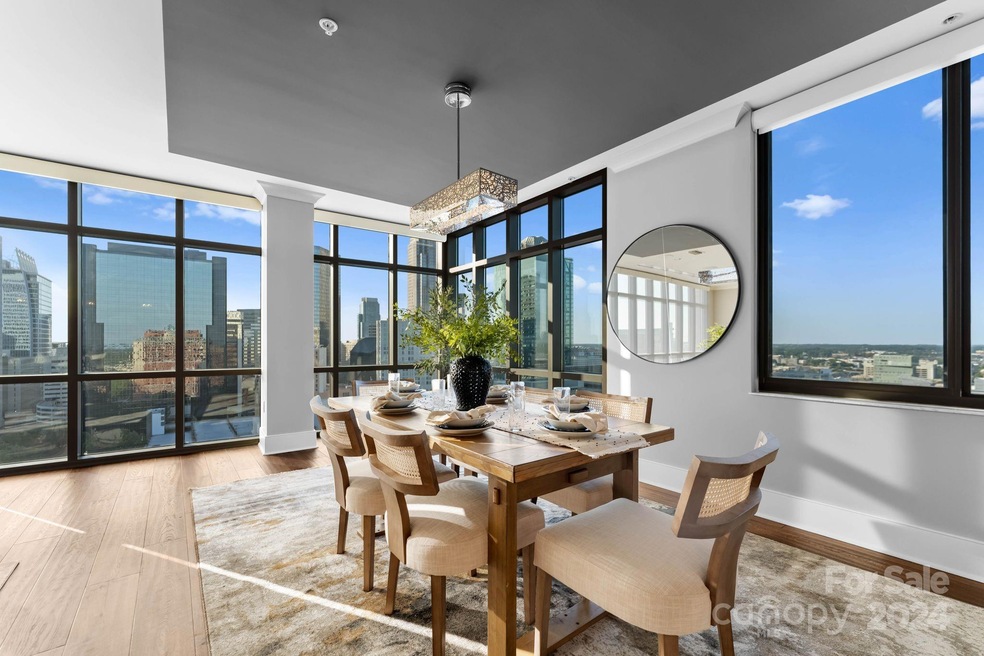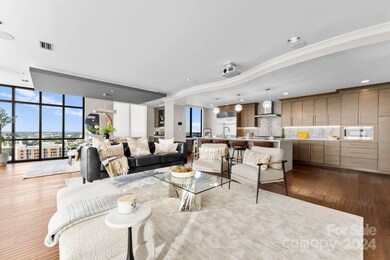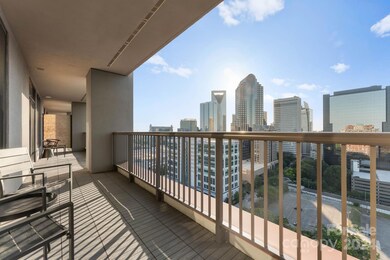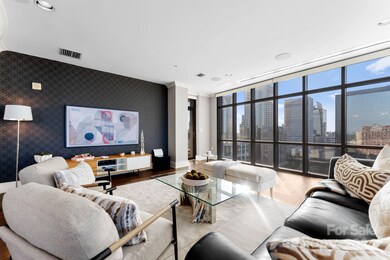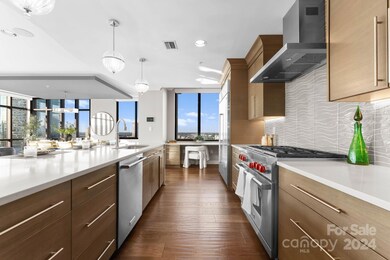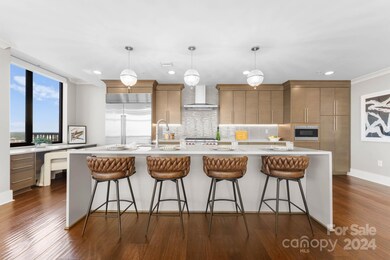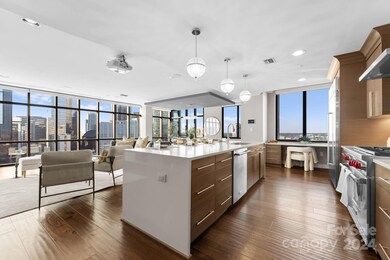
SKYE Condominiums 222 S Caldwell St Unit 2006 Charlotte, NC 28202
Second Ward NeighborhoodHighlights
- Concierge
- 4-minute walk to 3Rd Street
- Rooftop Deck
- Myers Park High Rated A
- Fitness Center
- 3-minute walk to Charlotte Rail Trail
About This Home
As of December 2024Unmatched luxury awaits in this one-of-a-kind “Junior Penthouse” on the exclusive SKYE CLUB level of Uptown’s premier high-rise. This exquisite corner unit features floor-to-ceiling windows offering breathtaking panoramic skyline views. A custom Italian tile foyer welcomes you into a spacious living room with elegant wood floors and custom lighting for refined comfort. The gourmet kitchen, equipped with Wolf and Subzero appliances, quartz countertops, and a waterfall island, is perfect for any chef. The primary suite is a serene retreat, with a freestanding soaking tub, marble tile, and custom walk-in closet. Smart home living enhances the experience with a high-tech AV system, projector, motorized screen, automated blinds, smart thermostat, and advanced lighting controls. Meticulously maintained by the original owner, this unique condo is the epitome of elegance and modern style, providing ultimate comfort and privacy in a prestigious setting. See attachment for amenities details.
Last Agent to Sell the Property
Allen Tate Center City Brokerage Email: tiffany.moton@allentate.com License #136518

Property Details
Home Type
- Condominium
Est. Annual Taxes
- $5,529
Year Built
- Built in 2014
HOA Fees
- $1,092 Monthly HOA Fees
Parking
- 2 Car Garage
- 2 Assigned Parking Spaces
Home Design
- Contemporary Architecture
- Brick Exterior Construction
- Stone Siding
- Synthetic Stucco Exterior
Interior Spaces
- 2,077 Sq Ft Home
- 1-Story Property
- Open Floorplan
- Wet Bar
- Bar Fridge
- Ceiling Fan
- French Doors
- Home Security System
Kitchen
- Gas Range
- Range Hood
- Microwave
- Dishwasher
- Wine Refrigerator
- Kitchen Island
- Disposal
Flooring
- Wood
- Marble
Bedrooms and Bathrooms
- 2 Main Level Bedrooms
- Walk-In Closet
Outdoor Features
Utilities
- Central Air
- Heat Pump System
- Electric Water Heater
- Cable TV Available
Listing and Financial Details
- Assessor Parcel Number 125-025-42
Community Details
Overview
- Cams Management Association, Phone Number (877) 672-2267
- High-Rise Condominium
- Skye Condominiums
- Second Ward Subdivision
- Mandatory home owners association
Amenities
- Concierge
- Rooftop Deck
- Business Center
- Elevator
Recreation
- Recreation Facilities
Map
About SKYE Condominiums
Home Values in the Area
Average Home Value in this Area
Property History
| Date | Event | Price | Change | Sq Ft Price |
|---|---|---|---|---|
| 12/20/2024 12/20/24 | Sold | $1,100,000 | -14.4% | $530 / Sq Ft |
| 09/18/2024 09/18/24 | For Sale | $1,285,000 | +16.8% | $619 / Sq Ft |
| 09/04/2024 09/04/24 | Off Market | $1,100,000 | -- | -- |
| 08/07/2024 08/07/24 | Price Changed | $1,285,000 | -1.2% | $619 / Sq Ft |
| 06/26/2024 06/26/24 | For Sale | $1,300,000 | -- | $626 / Sq Ft |
Tax History
| Year | Tax Paid | Tax Assessment Tax Assessment Total Assessment is a certain percentage of the fair market value that is determined by local assessors to be the total taxable value of land and additions on the property. | Land | Improvement |
|---|---|---|---|---|
| 2023 | $5,529 | $714,038 | $0 | $714,038 |
| 2022 | $6,797 | $674,900 | $0 | $674,900 |
| 2021 | $6,797 | $674,900 | $0 | $674,900 |
| 2020 | $6,865 | $674,900 | $0 | $674,900 |
| 2019 | $6,941 | $674,900 | $0 | $674,900 |
| 2018 | $7,699 | $559,900 | $180,000 | $379,900 |
| 2017 | $7,536 | $560,000 | $180,000 | $380,000 |
| 2016 | $7,525 | $559,900 | $180,000 | $379,900 |
| 2015 | $7,514 | $0 | $0 | $0 |
Mortgage History
| Date | Status | Loan Amount | Loan Type |
|---|---|---|---|
| Previous Owner | $695,120 | Adjustable Rate Mortgage/ARM |
Deed History
| Date | Type | Sale Price | Title Company |
|---|---|---|---|
| Warranty Deed | $1,100,000 | Chicago Title | |
| Special Warranty Deed | $869,000 | None Available |
Similar Homes in Charlotte, NC
Source: Canopy MLS (Canopy Realtor® Association)
MLS Number: 4146750
APN: 125-025-42
- 222 S Caldwell St Unit 1801
- 222 S Caldwell St Unit 1803
- 222 S Caldwell St Unit 2008
- 222 S Caldwell St Unit 2007
- 520 E Martin Luther King Blvd Unit 1204
- 139 S Tryon St Unit 6
- 505 E 6th St Unit 1006
- 505 E 6th St Unit 804
- 505 E 6th St Unit 301
- 505 E 6th St Unit 916
- 435 S Tryon St Unit 906
- 435 S Tryon St
- 435 S Tryon St Unit 610
- 435 S Tryon St Unit 301
- 435 S Tryon St Unit 800
- 525 E 6th St Unit 208
- 525 E 6th St Unit 211
- 230 S Tryon St Unit 610
- 230 S Tryon St Unit 1111
- 230 S Tryon St Unit 205
