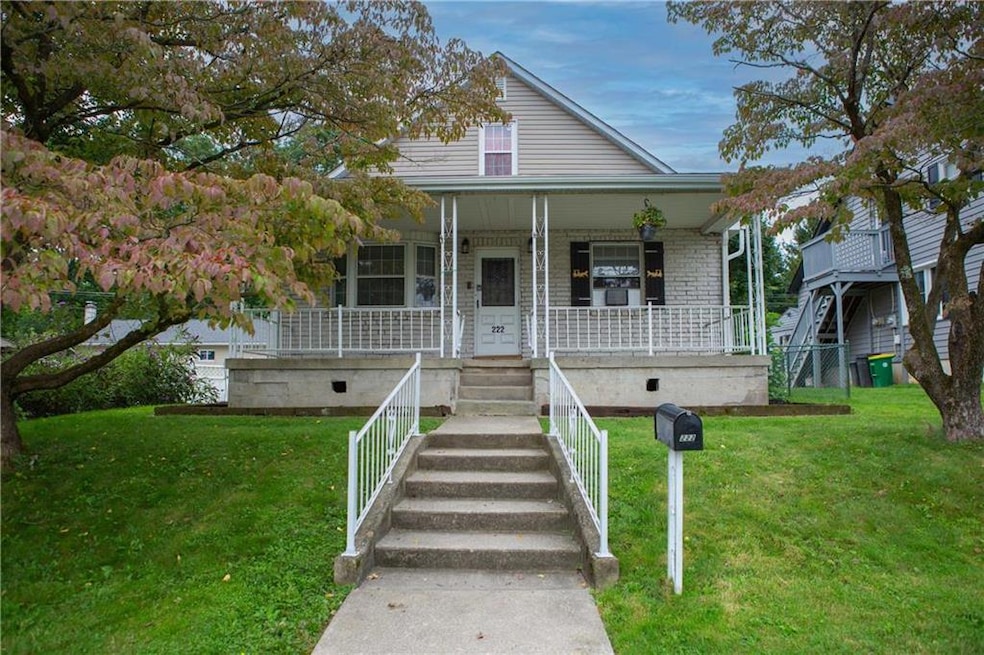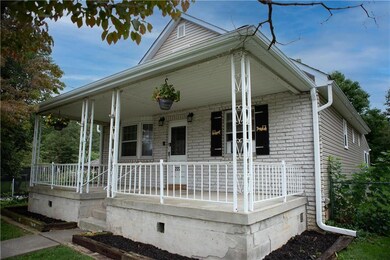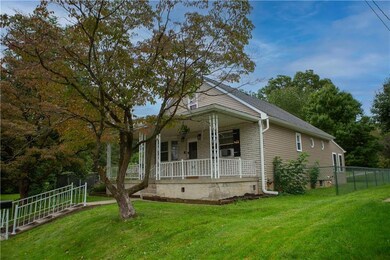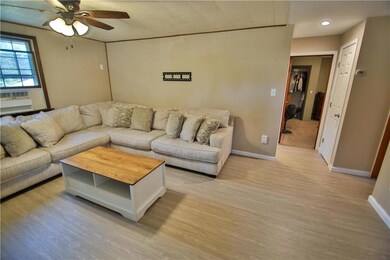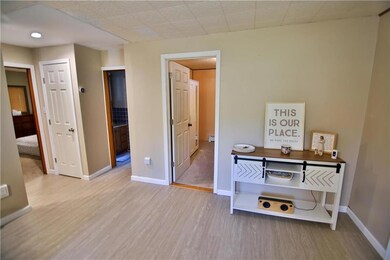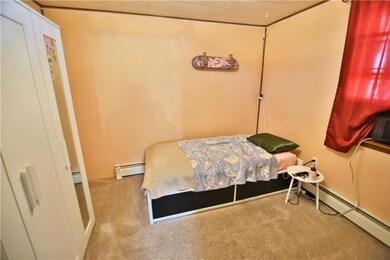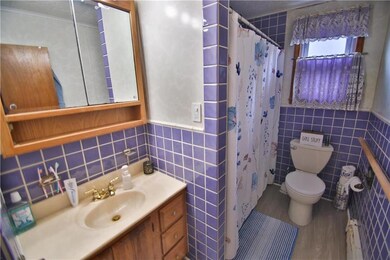
222 S Walnut St Macungie, PA 18062
Highlights
- In Ground Pool
- Cape Cod Architecture
- Covered patio or porch
- Macungie Elementary School Rated A-
- Partially Wooded Lot
- 1-minute walk to Kalmbach Memorial Park
About This Home
As of November 2024**Charming Updated Home in Macungie Borough**
Discover this delightful and updated home in the heart of Macungie Borough, offering a perfect blend of modern amenities and classic charm. This spacious 4-bedroom, 2-bathroom residence features a newly renovated bathroom and a stylishly updated kitchen equipped with stainless steel appliances and contemporary flooring throughout.
Enjoy the versatility of the large enclosed porch, which is ideal for dining and a dedicated laundry area. Recent updates include newer vinyl siding and a new roof, ensuring both aesthetic appeal and durability.
The oversized 3-car garage provides ample space for all your storage or workshop needs, while the fenced backyard creates a safe and private retreat for family and pets. Relax and entertain in style with a fiberglass in-ground pool (note: pool pump needs replacement) situated on a generously sized lot that offers plenty of space for all your outdoor activities.
This charming home in Macungie Borough is a must-see, offering modern updates and ample space for comfortable living and entertaining. Don’t miss the opportunity to make it your own!
Home Details
Home Type
- Single Family
Est. Annual Taxes
- $5,083
Year Built
- Built in 1939
Lot Details
- 0.49 Acre Lot
- Lot Dimensions are 146x171
- Fenced Yard
- Paved or Partially Paved Lot
- Level Lot
- Partially Wooded Lot
- Property is zoned R-7
Home Design
- Cape Cod Architecture
- Traditional Architecture
- Brick Exterior Construction
- Composition Roof
- Vinyl Construction Material
Interior Spaces
- 1,596 Sq Ft Home
- 1.5-Story Property
- Ceiling Fan
- Window Screens
- Dining Area
- Utility Room
- Storage In Attic
Kitchen
- Eat-In Kitchen
- Microwave
- Dishwasher
Flooring
- Wall to Wall Carpet
- Laminate
- Vinyl
Bedrooms and Bathrooms
- 4 Bedrooms
- Cedar Closet
- 2 Full Bathrooms
Laundry
- Laundry on main level
- Washer and Dryer Hookup
Basement
- Basement Fills Entire Space Under The House
- Dry Basement System
- Block Basement Construction
Home Security
- Storm Doors
- Fire and Smoke Detector
Parking
- 3 Car Detached Garage
- Garage Door Opener
- Driveway
- On-Street Parking
- Off-Street Parking
Outdoor Features
- In Ground Pool
- Covered patio or porch
- Gazebo
- Shed
Schools
- Macungie Elementary School
- Eyer Middle School
- Emmaus High School
Utilities
- Window Unit Cooling System
- Baseboard Heating
- Heating System Uses Gas
- 101 to 200 Amp Service
- Gas Water Heater
Listing and Financial Details
- Assessor Parcel Number 547396474963001
Map
Home Values in the Area
Average Home Value in this Area
Property History
| Date | Event | Price | Change | Sq Ft Price |
|---|---|---|---|---|
| 11/27/2024 11/27/24 | Sold | $340,000 | +0.3% | $213 / Sq Ft |
| 10/10/2024 10/10/24 | Pending | -- | -- | -- |
| 10/04/2024 10/04/24 | Price Changed | $339,000 | -2.9% | $212 / Sq Ft |
| 09/28/2024 09/28/24 | For Sale | $349,000 | 0.0% | $219 / Sq Ft |
| 09/19/2024 09/19/24 | Pending | -- | -- | -- |
| 09/01/2024 09/01/24 | For Sale | $349,000 | -- | $219 / Sq Ft |
Tax History
| Year | Tax Paid | Tax Assessment Tax Assessment Total Assessment is a certain percentage of the fair market value that is determined by local assessors to be the total taxable value of land and additions on the property. | Land | Improvement |
|---|---|---|---|---|
| 2025 | $5,083 | $175,100 | $56,200 | $118,900 |
| 2024 | $4,938 | $175,100 | $56,200 | $118,900 |
| 2023 | $4,851 | $175,100 | $56,200 | $118,900 |
| 2022 | $4,751 | $175,100 | $118,900 | $56,200 |
| 2021 | $4,663 | $175,100 | $56,200 | $118,900 |
| 2020 | $4,625 | $175,100 | $56,200 | $118,900 |
| 2019 | $4,600 | $175,100 | $56,200 | $118,900 |
| 2018 | $4,504 | $175,100 | $56,200 | $118,900 |
| 2017 | $4,349 | $175,100 | $56,200 | $118,900 |
| 2016 | -- | $175,100 | $56,200 | $118,900 |
| 2015 | -- | $175,100 | $56,200 | $118,900 |
| 2014 | -- | $175,100 | $56,200 | $118,900 |
Mortgage History
| Date | Status | Loan Amount | Loan Type |
|---|---|---|---|
| Open | $300,900 | New Conventional | |
| Closed | $300,900 | New Conventional | |
| Previous Owner | $204,008 | FHA |
Deed History
| Date | Type | Sale Price | Title Company |
|---|---|---|---|
| Deed | $340,000 | Camelot Abstract | |
| Deed | $340,000 | Camelot Abstract | |
| Deed | $222,500 | Advanced Abstract Inc |
Similar Homes in the area
Source: Greater Lehigh Valley REALTORS®
MLS Number: 744414
APN: 547396474963-1
- 79 S Lea St
- 1 W Main St
- 72 S Fairview St
- 175 Aspen Ln
- Lot 1 Mountain Rd
- 6470 Scenic View Dr
- 6494 Robin Rd
- 3800 Sweet Meadow Ct
- 350 Village Walk Dr
- 6709 Mountain Rd
- 7110 Hunt Dr
- 2927 Lifford Ln
- 6614 Blue Heather Ct
- 7170 Pioneer Dr
- 2845 Springhaven Place
- 7200 Stack Rd
- 6750 Pioneer Dr
- 4125 Ford Dr
- 5671 Merion Ln
- 2703 Rolling Green Dr Unit 703
