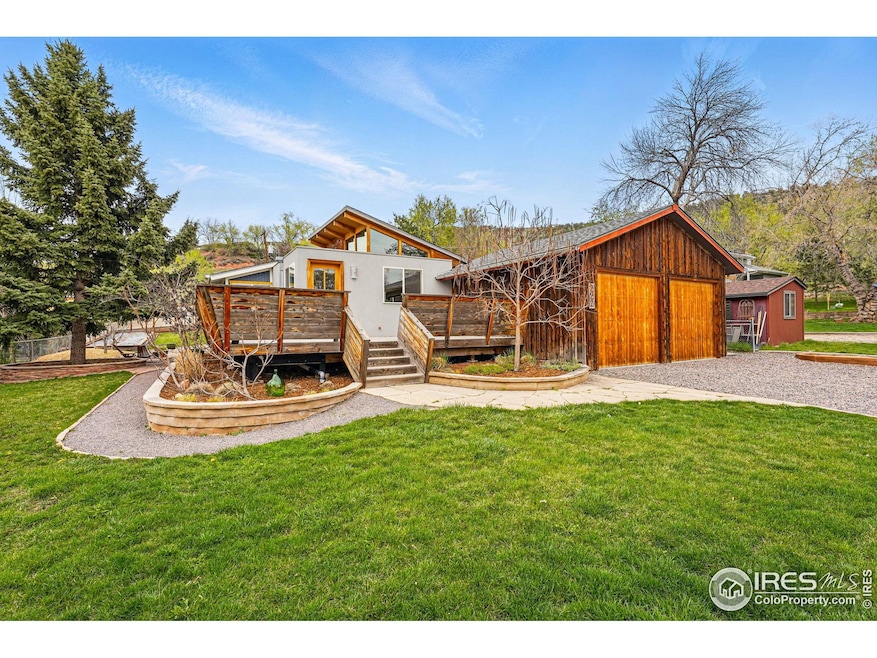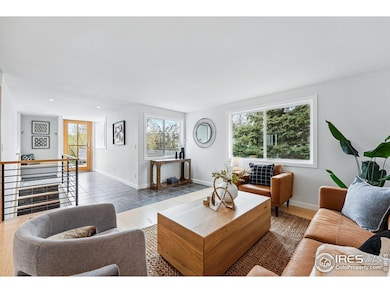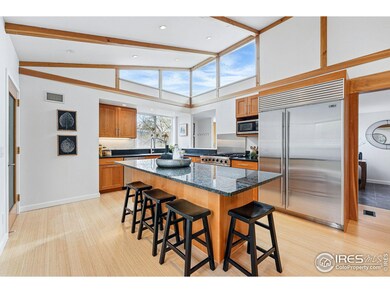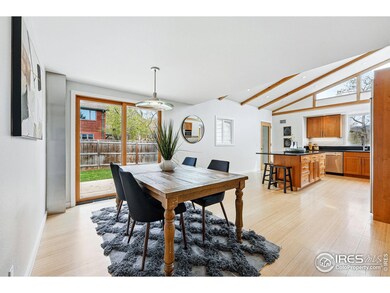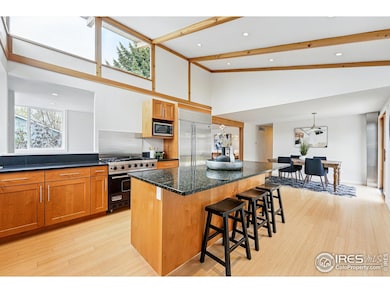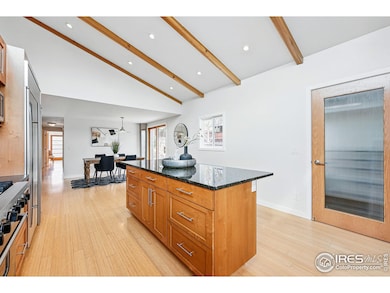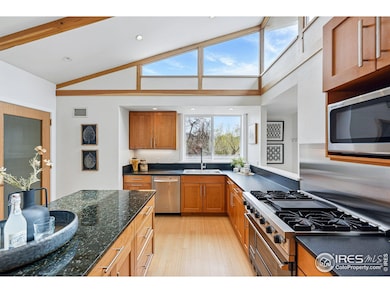
Estimated payment $6,852/month
Highlights
- Parking available for a boat
- Spa
- Deck
- Lyons Elementary School Rated A-
- Open Floorplan
- Contemporary Architecture
About This Home
Discover your dream home in the vibrant community of Lyons, where you can ride your golf cart down to Main Street for a snack or visit an artisan shop, and return back to your modern mountain refuge. Inside, a sleek minimalist design is complemented by natural materials. Bamboo plank and a neutral palette anchor the warm, natural light of the living areas. A vaulted ceiling stretches above the open-concept kitchen, drawing the eye upward towards the expansive windows above. Streamlined and functional, the kitchen boasts a Viking Range, Sub-Zero fridge, and a long stone island that invites culinary creativity. On the main level, two bedrooms flank the airy primary suite, where a spacious walk-in closet and en-suite bath complete with smart features, a stylish trough sink, and custom German cabinetry create a tranquil retreat. The finished basement is a versatile space, hosting a large recreation room, additional bedrooms, and plenty of storage for all your outdoor gear. Venture into your backyard oasis, where fruit trees sway, a strawberry patch awakens, and garden beds await your green thumb. Picture yourself unwinding in the hot tub, surrounded by a custom privacy fence enclosing a beautiful low-maintenance garden. This unique opportunity awaits a discerning buyer who appreciates a modern alpine sanctuary nestled in a charming, close-knit community. Heed the call of this captivating home to embrace the artistic spirit of Lyons and the authentic lifestyle it inspires!
Open House Schedule
-
Sunday, April 27, 202512:00 to 4:00 pm4/27/2025 12:00:00 PM +00:004/27/2025 4:00:00 PM +00:00Add to Calendar
Home Details
Home Type
- Single Family
Est. Annual Taxes
- $6,352
Year Built
- Built in 1980
Lot Details
- 10,342 Sq Ft Lot
- South Facing Home
- Fenced
- Xeriscape Landscape
- Sprinkler System
Parking
- 2 Car Attached Garage
- Parking available for a boat
Home Design
- Contemporary Architecture
- Wood Roof
- Wood Siding
- Composition Shingle
- Stucco
Interior Spaces
- 2,954 Sq Ft Home
- 1-Story Property
- Open Floorplan
- Cathedral Ceiling
Kitchen
- Eat-In Kitchen
- Gas Oven or Range
- Microwave
- Dishwasher
- Kitchen Island
Flooring
- Bamboo
- Wood
Bedrooms and Bathrooms
- 5 Bedrooms
- Walk-In Closet
- Primary bathroom on main floor
Laundry
- Dryer
- Washer
Basement
- Basement Fills Entire Space Under The House
- Laundry in Basement
Outdoor Features
- Spa
- Deck
- Outdoor Storage
Schools
- Lyons Elementary And Middle School
- Lyons High School
Utilities
- Forced Air Heating and Cooling System
- High Speed Internet
- Satellite Dish
- Cable TV Available
Community Details
- No Home Owners Association
- Nortonville Subdivision
Listing and Financial Details
- Assessor Parcel Number R0050278
Map
Home Values in the Area
Average Home Value in this Area
Tax History
| Year | Tax Paid | Tax Assessment Tax Assessment Total Assessment is a certain percentage of the fair market value that is determined by local assessors to be the total taxable value of land and additions on the property. | Land | Improvement |
|---|---|---|---|---|
| 2024 | $6,266 | $53,412 | $897 | $52,515 |
| 2023 | $6,266 | $53,412 | $4,583 | $52,515 |
| 2022 | $4,876 | $39,546 | $4,198 | $35,348 |
| 2021 | $4,817 | $40,684 | $4,319 | $36,365 |
| 2020 | $4,102 | $34,327 | $11,011 | $23,316 |
| 2019 | $4,020 | $34,327 | $11,011 | $23,316 |
| 2018 | $4,029 | $35,093 | $11,088 | $24,005 |
| 2017 | $3,963 | $38,797 | $12,258 | $26,539 |
| 2016 | $3,453 | $29,771 | $10,985 | $18,786 |
| 2015 | $3,283 | $22,710 | $3,423 | $19,287 |
| 2014 | $2,354 | $22,710 | $3,423 | $19,287 |
Property History
| Date | Event | Price | Change | Sq Ft Price |
|---|---|---|---|---|
| 04/25/2025 04/25/25 | For Sale | $1,135,000 | -- | $384 / Sq Ft |
Deed History
| Date | Type | Sale Price | Title Company |
|---|---|---|---|
| Interfamily Deed Transfer | $2,300 | Land Title | |
| Interfamily Deed Transfer | -- | Fahtco | |
| Warranty Deed | $235,000 | -- | |
| Special Warranty Deed | -- | -- | |
| Deed | -- | -- | |
| Deed | $12,000 | -- | |
| Deed | $7,000 | -- |
Mortgage History
| Date | Status | Loan Amount | Loan Type |
|---|---|---|---|
| Open | $249,000 | Unknown | |
| Closed | $40,000 | Stand Alone Second | |
| Closed | $220,000 | Stand Alone Refi Refinance Of Original Loan | |
| Closed | $208,000 | Unknown | |
| Closed | $211,500 | No Value Available | |
| Previous Owner | $130,806 | Unknown |
Similar Homes in Lyons, CO
Source: IRES MLS
MLS Number: 1032209
APN: 1203181-10-008
- 220 Stickney St
- 102 Longs Peak Dr
- 926 4th Ave
- 643 1st Ave
- 816 Mountain View Dr
- 443 Seward St
- 618 Overlook Dr
- 213 Evans St
- 217 Park St
- 211 2nd Ave Unit 1/2
- 2450 Eagle Ridge Rd
- 2463 Steamboat Valley Rd
- 385 Vasquez Ct
- 115 Eagle Valley Dr
- 0 Apple Valley Rd
- 217 Welch Dr
- 133 Stone Canyon Dr
- 105 Eagle Canyon Cir
- 103 Eagle Canyon Cir
- 2615 Eagle Ridge Rd
