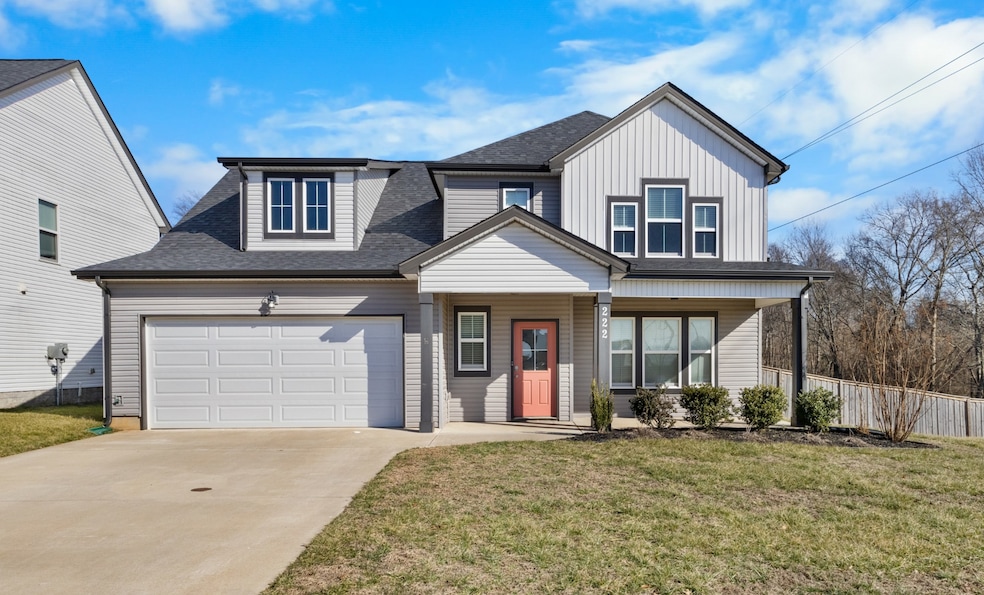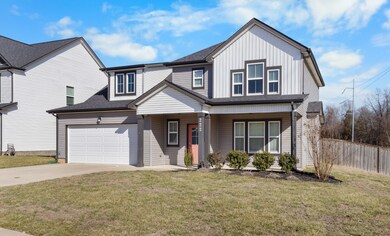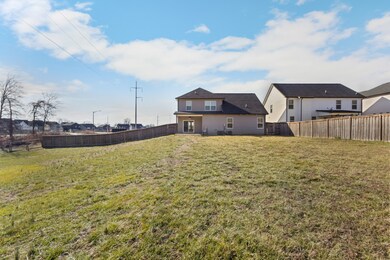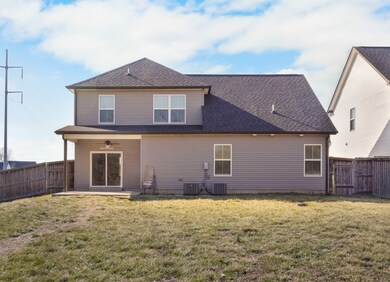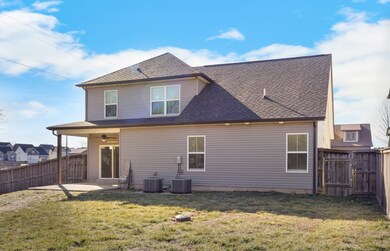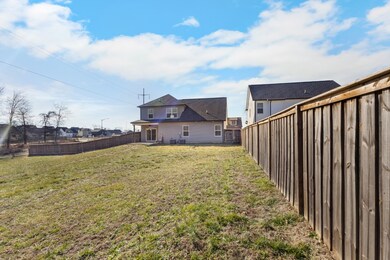
222 Stone Bluff Way Clarksville, TN 37040
Highlights
- 2 Car Attached Garage
- Patio
- Carpet
- Cooling Available
- Central Heating
About This Home
As of March 2025This stunning 4-bedroom, 3-bathroom home has upgraded appliances and tile flooring in all wet areas, providing durability and easy maintenance. Extra cabinetry has been added in the laundry room and office area for ample storage and functionality. The staircase is elegantly finished with beautiful wood, replacing carpet for a sleek and timeless look. The property also includes a 500-gallon propane tank, efficiently powering the fireplace, gas stove, and tankless water heater, ensuring comfort and convenience. Smart home technology has been thoughtfully integrated with features like a Ring doorbell, keyless front door lock, and motion-sensor light switches in various areas, including the garage, laundry room, spare bathroom, and master closet. USB electrical outlets have been installed in the desk area and master bedroom, catering to modern charging needs, while additional outlets have been added throughout the home for extra convenience. The master bathroom includes a space-saving pocket door for added privacy. Nestled on the largest lot in the neighborhood, this home sits on a generous 3/4-acre lot that has been fully fenced, providing both privacy and space for outdoor activities. This home offers everything you need to live comfortably while embracing the beauty of nature and visits from wildlife.
Last Agent to Sell the Property
Coldwell Banker Conroy, Marable & Holleman Brokerage Phone: 9312065697 License # 273401

Home Details
Home Type
- Single Family
Est. Annual Taxes
- $2,374
Year Built
- Built in 2020
HOA Fees
- $27 Monthly HOA Fees
Parking
- 2 Car Attached Garage
Home Design
- Slab Foundation
- Shingle Roof
- Vinyl Siding
Interior Spaces
- 2,064 Sq Ft Home
- Property has 2 Levels
- Living Room with Fireplace
Kitchen
- Microwave
- Dishwasher
- Disposal
Flooring
- Carpet
- Laminate
- Vinyl
Bedrooms and Bathrooms
- 4 Bedrooms | 1 Main Level Bedroom
Schools
- Northeast Elementary School
- Northeast Middle School
- Northeast High School
Utilities
- Cooling Available
- Central Heating
Additional Features
- Patio
- 0.75 Acre Lot
Community Details
- Eagles Bluff Subdivision
Listing and Financial Details
- Assessor Parcel Number 063017N C 01000 00002017
Map
Home Values in the Area
Average Home Value in this Area
Property History
| Date | Event | Price | Change | Sq Ft Price |
|---|---|---|---|---|
| 03/27/2025 03/27/25 | Sold | $380,000 | -1.3% | $184 / Sq Ft |
| 02/27/2025 02/27/25 | Pending | -- | -- | -- |
| 02/10/2025 02/10/25 | For Sale | $384,900 | -- | $186 / Sq Ft |
Tax History
| Year | Tax Paid | Tax Assessment Tax Assessment Total Assessment is a certain percentage of the fair market value that is determined by local assessors to be the total taxable value of land and additions on the property. | Land | Improvement |
|---|---|---|---|---|
| 2024 | $3,798 | $90,000 | $0 | $0 |
| 2023 | $2,374 | $56,250 | $0 | $0 |
| 2022 | $2,374 | $56,250 | $0 | $0 |
Mortgage History
| Date | Status | Loan Amount | Loan Type |
|---|---|---|---|
| Open | $380,000 | VA | |
| Closed | $380,000 | VA | |
| Previous Owner | $82,500 | Credit Line Revolving |
Deed History
| Date | Type | Sale Price | Title Company |
|---|---|---|---|
| Warranty Deed | $380,000 | Freedom Title | |
| Warranty Deed | $380,000 | Freedom Title |
Similar Homes in Clarksville, TN
Source: Realtracs
MLS Number: 2790158
APN: 017N-C-010.00-00002017
- 509 Kinslow Ct
- 509 Kinslow Ln
- 1096 Eagle's View Dr
- 1100 Eagle's View Dr
- 455 Kinslow Ct
- 1171 Eagles Nest Ln
- 435 Kinslow Ct
- 1124 Eagles View Dr
- 1126 Eagles View Dr
- 1144 Eagle's Bluff Dr
- 1150 Eagle's Bluff Dr
- 1164 Eagle's Bluff Dr
- 1236 Channelview Dr
- 1264 Eagles View Dr
- 1197 Belvoir Ln
- 1199 Eagles Bluff Dr
- 1343 Golden Eagle Way
- 1200 Eagle's Bluff Dr
- 1268 Golden Eagle Way
- 3412 Heatherwood Trace
