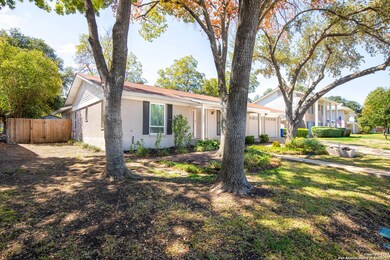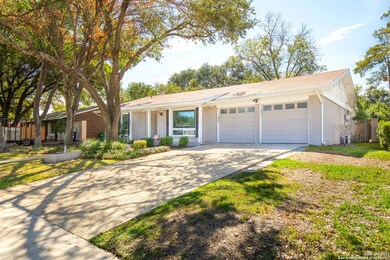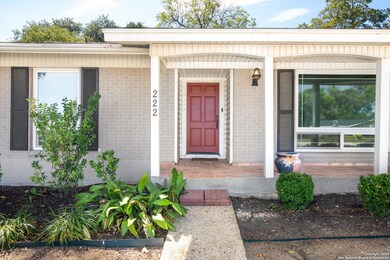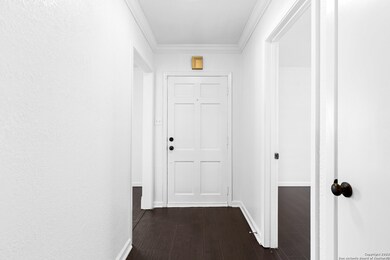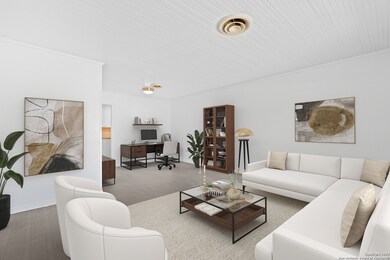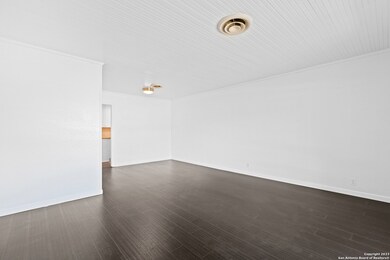
222 Tango Dr San Antonio, TX 78216
Greater Harmony Hills NeighborhoodHighlights
- Mature Trees
- Clubhouse
- Solid Surface Countertops
- Churchill High School Rated A-
- Attic
- Two Living Areas
About This Home
As of July 2024Discover your dream home in the coveted Harmony Hills neighborhood! This updated home is move-in ready, boasting two spacious living areas, newer windows that flood the home with natural light, fresh interior paint, and a unique feature-an air-conditioned garage that can be transformed into your ideal space. The kitchen is ready for your culinary adventures with a refrigerator included. Enjoy the tree-shaded backyard, complete with a covered patio. In addition to its modern features, this home offers convenient access to highways, and is just a short drive from the airport, making it ideal for those who value location and connectivity. Elementary school is just around the corner. In the heart of a welcoming community, this property combines comfort and style, making it an opportunity you don't want to miss! Schedule your showing today, and experience the harmonious living this home offers.
Last Agent to Sell the Property
Judith Gomez
JB Goodwin, REALTORS
Home Details
Home Type
- Single Family
Est. Annual Taxes
- $8,729
Year Built
- Built in 1961
Lot Details
- 10,498 Sq Ft Lot
- Chain Link Fence
- Sprinkler System
- Mature Trees
Home Design
- Brick Exterior Construction
- Slab Foundation
- Masonry
Interior Spaces
- 2,416 Sq Ft Home
- Property has 1 Level
- Ceiling Fan
- Chandelier
- Wood Burning Fireplace
- Brick Fireplace
- Double Pane Windows
- Low Emissivity Windows
- Window Treatments
- Family Room with Fireplace
- Two Living Areas
- Ceramic Tile Flooring
- Attic Fan
- Fire and Smoke Detector
Kitchen
- Gas Cooktop
- Stove
- Dishwasher
- Solid Surface Countertops
- Disposal
Bedrooms and Bathrooms
- 3 Bedrooms
- 2 Full Bathrooms
Laundry
- Laundry Room
- Washer Hookup
Parking
- 2 Car Garage
- Garage Door Opener
Outdoor Features
- Covered patio or porch
- Outdoor Storage
- Rain Gutters
Schools
- Harmony Hl Elementary School
- Eisenhower Middle School
- Churchill High School
Utilities
- Central Heating and Cooling System
- Multiple Heating Units
- Heating System Uses Natural Gas
- Programmable Thermostat
- Gas Water Heater
- Water Softener is Owned
- Cable TV Available
Listing and Financial Details
- Legal Lot and Block 22 / 7
- Assessor Parcel Number 132030070220
Community Details
Overview
- Harmony Hills Subdivision
Amenities
- Community Barbecue Grill
- Clubhouse
Recreation
- Tennis Courts
- Volleyball Courts
- Sport Court
- Community Pool
Map
Home Values in the Area
Average Home Value in this Area
Property History
| Date | Event | Price | Change | Sq Ft Price |
|---|---|---|---|---|
| 07/11/2024 07/11/24 | Sold | -- | -- | -- |
| 06/13/2024 06/13/24 | Pending | -- | -- | -- |
| 04/16/2024 04/16/24 | Price Changed | $369,900 | -1.1% | $153 / Sq Ft |
| 02/21/2024 02/21/24 | Price Changed | $374,000 | -1.3% | $155 / Sq Ft |
| 11/16/2023 11/16/23 | Price Changed | $379,000 | -5.2% | $157 / Sq Ft |
| 10/13/2023 10/13/23 | For Sale | $399,900 | +34.4% | $166 / Sq Ft |
| 06/09/2021 06/09/21 | Off Market | -- | -- | -- |
| 08/24/2017 08/24/17 | Sold | -- | -- | -- |
| 07/25/2017 07/25/17 | Pending | -- | -- | -- |
| 03/23/2017 03/23/17 | For Sale | $297,500 | 0.0% | $123 / Sq Ft |
| 12/12/2012 12/12/12 | Off Market | $1,300 | -- | -- |
| 09/12/2012 09/12/12 | Rented | $1,300 | 0.0% | -- |
| 08/24/2012 08/24/12 | For Rent | $1,300 | 0.0% | -- |
| 08/24/2012 08/24/12 | Rented | $1,300 | -- | -- |
Tax History
| Year | Tax Paid | Tax Assessment Tax Assessment Total Assessment is a certain percentage of the fair market value that is determined by local assessors to be the total taxable value of land and additions on the property. | Land | Improvement |
|---|---|---|---|---|
| 2023 | $6,720 | $346,060 | $61,370 | $384,180 |
| 2022 | $7,763 | $314,600 | $55,780 | $297,220 |
| 2021 | $7,307 | $286,000 | $49,740 | $236,260 |
| 2020 | $7,287 | $281,000 | $38,320 | $242,680 |
| 2019 | $7,242 | $271,900 | $33,750 | $238,150 |
| 2018 | $7,072 | $264,870 | $31,270 | $233,600 |
| 2017 | $5,020 | $186,290 | $31,270 | $155,020 |
| 2016 | $4,446 | $165,000 | $31,270 | $133,730 |
| 2015 | $3,316 | $158,000 | $27,660 | $130,340 |
| 2014 | $3,316 | $120,000 | $0 | $0 |
Mortgage History
| Date | Status | Loan Amount | Loan Type |
|---|---|---|---|
| Open | $371,880 | VA | |
| Previous Owner | $247,000 | New Conventional |
Deed History
| Date | Type | Sale Price | Title Company |
|---|---|---|---|
| Deed | -- | Vip Title | |
| Vendors Lien | -- | None Available | |
| Special Warranty Deed | -- | Alamo Title | |
| Warranty Deed | -- | Alamo Title |
Similar Homes in San Antonio, TX
Source: San Antonio Board of REALTORS®
MLS Number: 1726230
APN: 13203-007-0220
- 315 Granada Dr
- 339 Tango Dr
- 414 Patricia
- 122 E Silver Sands Dr
- 131 Nocturne Dr
- 127 E Silver Sands Dr
- 115 E Silver Sands Dr
- 258 Serenade Dr
- 231 W Silver Sands Dr Unit 5
- 606 Serenade Dr
- 618 Sonnet Dr
- 602 Indigo St
- 11615 Raindrop Dr
- 4738 Sahara Dr
- 11627 Raindrop Dr
- 11703 Sandman St
- 814 Finale Ct
- 619 Northstar Dr
- 814 Coach Rd
- 9914 Lorene Ln

