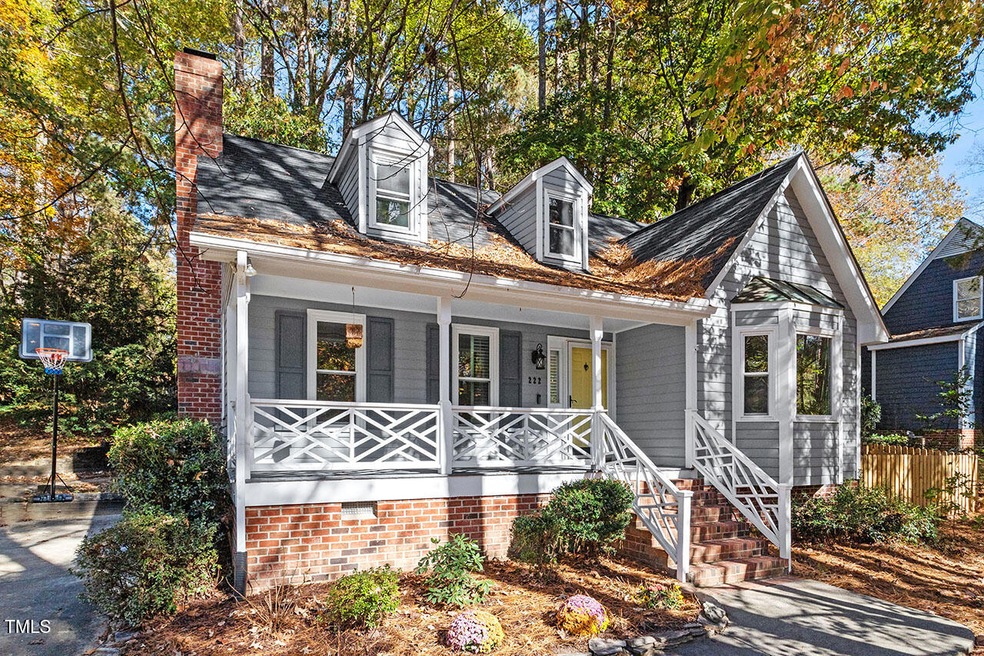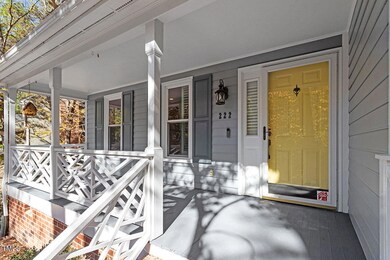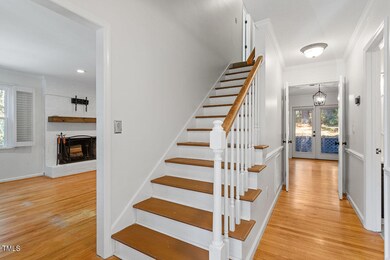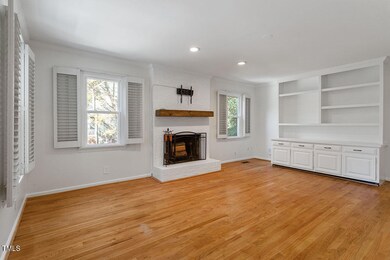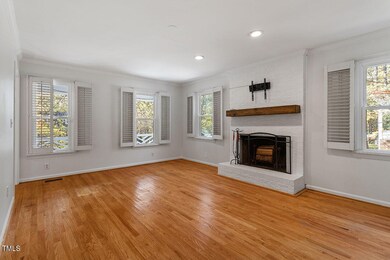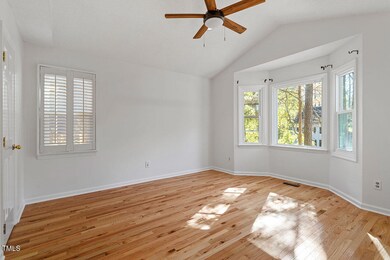
222 Winterberry Ridge Dr Durham, NC 27713
Woodcroft NeighborhoodHighlights
- Cape Cod Architecture
- Wood Flooring
- Community Pool
- Deck
- Main Floor Bedroom
- Stainless Steel Appliances
About This Home
As of January 2025Your new home is calling! This warm and inviting 3-bedroom, 3-bathroom home, where comfort and charm come together in perfect harmony. Picture yourself unwinding in the fully renovated master bathroom, a true sanctuary. Each bedroom is designed for ultimate privacy, with its own full bathroom and walk-in closet, offering a personal retreat for everyone. Enjoy cozy evenings by the fireplace or gather around the firepit in the backyard, creating memories under the stars. The front porch and spacious back deck invite you to relax, while the scenic walking trails just across the street provide the perfect backdrop for peaceful walks. Conveniently located, this home is close to everything you need while offering a serene, retreat-like setting. This is more than just a house—it's a place to love. Come see it for yourself and make it yours today!
Home Details
Home Type
- Single Family
Est. Annual Taxes
- $2,918
Year Built
- Built in 1985
Lot Details
- 10,454 Sq Ft Lot
- Wood Fence
- Few Trees
- Back Yard Fenced and Front Yard
HOA Fees
- $26 Monthly HOA Fees
Home Design
- Cape Cod Architecture
- Brick Exterior Construction
- Brick Foundation
- Shingle Roof
- Masonite
Interior Spaces
- 1,703 Sq Ft Home
- 2-Story Property
- Bookcases
- Dry Bar
- Crown Molding
- Ceiling Fan
- Wood Burning Fireplace
- Bay Window
- French Doors
- Family Room with Fireplace
- Living Room
- Dining Room
- Basement
- Crawl Space
- Scuttle Attic Hole
Kitchen
- Electric Range
- Microwave
- Dishwasher
- Stainless Steel Appliances
Flooring
- Wood
- Carpet
- Slate Flooring
Bedrooms and Bathrooms
- 3 Bedrooms
- Main Floor Bedroom
- Walk-In Closet
- 3 Full Bathrooms
- Bathtub with Shower
- Walk-in Shower
Laundry
- Laundry Room
- Laundry on main level
- Washer and Dryer
Parking
- 6 Parking Spaces
- Private Driveway
- 2 Open Parking Spaces
Outdoor Features
- Deck
- Fire Pit
- Front Porch
Schools
- Southwest Elementary School
- Githens Middle School
- Jordan High School
Utilities
- Cooling Available
- Forced Air Heating System
- Heat Pump System
- Electric Water Heater
Listing and Financial Details
- Assessor Parcel Number 0718596846
Community Details
Overview
- Association fees include ground maintenance
- Woodcroft Community Assoc Association, Phone Number (910) 295-3791
- Woodcroft Subdivision
- Maintained Community
Recreation
- Community Pool
- Park
- Trails
Security
- Resident Manager or Management On Site
Map
Home Values in the Area
Average Home Value in this Area
Property History
| Date | Event | Price | Change | Sq Ft Price |
|---|---|---|---|---|
| 01/02/2025 01/02/25 | Sold | $480,000 | +3.2% | $282 / Sq Ft |
| 11/28/2024 11/28/24 | Pending | -- | -- | -- |
| 11/24/2024 11/24/24 | For Sale | $465,000 | +26.1% | $273 / Sq Ft |
| 12/14/2023 12/14/23 | Off Market | $368,900 | -- | -- |
| 05/25/2021 05/25/21 | Sold | $368,900 | +10.4% | $218 / Sq Ft |
| 04/21/2021 04/21/21 | Pending | -- | -- | -- |
| 04/20/2021 04/20/21 | For Sale | $334,000 | -- | $198 / Sq Ft |
Tax History
| Year | Tax Paid | Tax Assessment Tax Assessment Total Assessment is a certain percentage of the fair market value that is determined by local assessors to be the total taxable value of land and additions on the property. | Land | Improvement |
|---|---|---|---|---|
| 2024 | $3,368 | $241,432 | $58,710 | $182,722 |
| 2023 | $3,163 | $241,432 | $58,710 | $182,722 |
| 2022 | $3,090 | $241,432 | $58,710 | $182,722 |
| 2021 | $3,076 | $241,432 | $58,710 | $182,722 |
| 2020 | $3,003 | $241,432 | $58,710 | $182,722 |
| 2019 | $3,003 | $241,432 | $58,710 | $182,722 |
| 2018 | $2,697 | $198,820 | $46,350 | $152,470 |
| 2017 | $2,677 | $198,820 | $46,350 | $152,470 |
| 2016 | $2,587 | $198,820 | $46,350 | $152,470 |
| 2015 | $2,488 | $179,763 | $36,910 | $142,853 |
| 2014 | $2,188 | $179,763 | $36,910 | $142,853 |
Mortgage History
| Date | Status | Loan Amount | Loan Type |
|---|---|---|---|
| Open | $480,000 | VA | |
| Closed | $480,000 | VA | |
| Previous Owner | $339,000 | New Conventional | |
| Previous Owner | $159,920 | Fannie Mae Freddie Mac | |
| Previous Owner | $39,980 | Credit Line Revolving | |
| Previous Owner | $154,800 | Unknown | |
| Previous Owner | $151,200 | Unknown | |
| Previous Owner | $136,500 | No Value Available | |
| Previous Owner | $30,000 | Credit Line Revolving |
Deed History
| Date | Type | Sale Price | Title Company |
|---|---|---|---|
| Warranty Deed | $480,000 | None Listed On Document | |
| Warranty Deed | $480,000 | None Listed On Document | |
| Warranty Deed | $374,000 | None Available | |
| Interfamily Deed Transfer | -- | None Available | |
| Warranty Deed | $200,000 | None Available | |
| Warranty Deed | $152,000 | -- |
Similar Homes in Durham, NC
Source: Doorify MLS
MLS Number: 10064819
APN: 143845
- 19 Lansgate Ct
- 4 W Bridlewood Trail
- 14 W Bridlewood Trail
- 1013 Regalia Rd Unit 28
- 1011 Regalia Rd Unit 29
- 1005 Regalia Rd Unit 32
- 2112 Opulent Oaks Ln Unit 7
- 2118 Opulent Oaks Ln Unit 10
- 2126 Opulent Oaks Ln Unit 14
- 2117 Opulent Oaks Ln Unit 15
- 2114 Opulent Oaks Ln Unit 8
- 2007 Opulent Oaks Ln Unit 24
- 2009 Opulent Oaks Ln Unit 23
- 2115 Opulent Oaks Ln Unit 16
- 4910 Highgate Dr
- 13 Thorne Ridge Dr
- 6 Kersey Ct
- 506 Nc 54 Hwy
- 5515 S Roxboro St Unit 23
- 5515 S Roxboro St Unit 16
