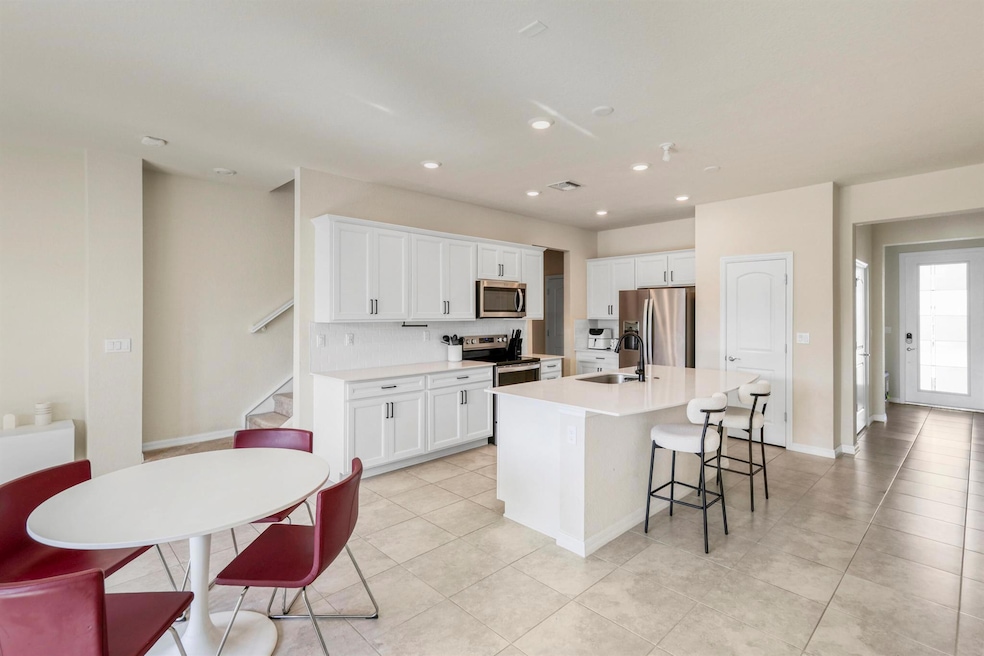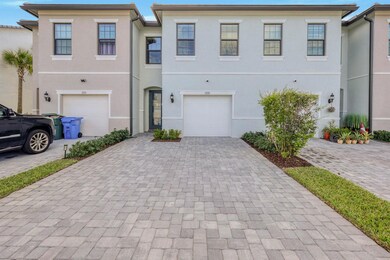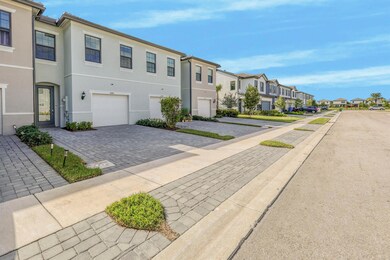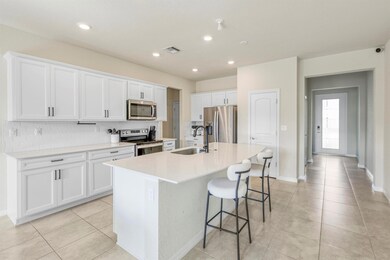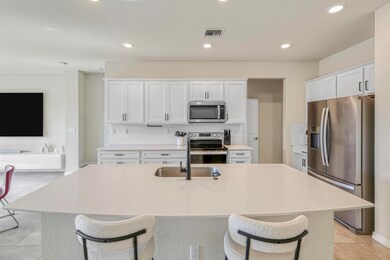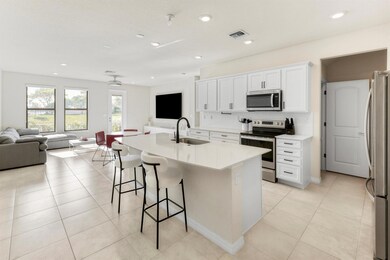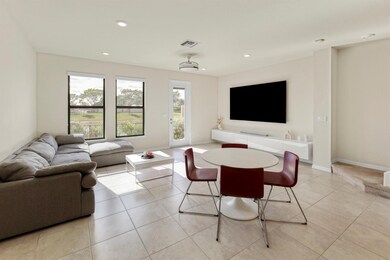
2220 Appleton Cir S Oakland Park, FL 33309
Oaktree Estates NeighborhoodEstimated payment $4,823/month
Highlights
- Lake Front
- Gated Community
- Pickleball Courts
- Community Cabanas
- Clubhouse
- 1 Car Attached Garage
About This Home
Experience modern luxury in Oak Tree, Fort Lauderdale's premier gated community. Completed in November 2023, this 3-bedroom, 2.5-bath new build townhome features a sleek open layout, lake view, fenced backyard, and hurricane impact windows/doors. Highlights include walk-in closets, a smart home system, retractable ceiling fans, and a second-floor washer/dryer. A wall-mounted 98'' TV complete with a perfectly matched stand for the living room is also available for purchase (TV still under warranty). Enjoy resort-style amenities such as a heated pool, cabanas, fitness center, pickleball courts, and a dog park, all with HOA-maintained landscaping. Conveniently located near major highways, Fort Lauderdale Airport, shopping, and Pine Crest School!
Townhouse Details
Home Type
- Townhome
Est. Annual Taxes
- $10,243
Year Built
- Built in 2023
Lot Details
- Lake Front
HOA Fees
- $347 Monthly HOA Fees
Parking
- 1 Car Attached Garage
- Garage Door Opener
- Guest Parking
Interior Spaces
- 1,754 Sq Ft Home
- 2-Story Property
- Ceiling Fan
- Entrance Foyer
- Family Room
- Lake Views
- Washer and Dryer
Kitchen
- Electric Range
- Microwave
- Dishwasher
- Disposal
Flooring
- Carpet
- Tile
Bedrooms and Bathrooms
- 3 Bedrooms
- Walk-In Closet
- Dual Sinks
Home Security
Utilities
- Central Heating and Cooling System
- Electric Water Heater
- Cable TV Available
Listing and Financial Details
- Assessor Parcel Number 4942 17 25 3470
Community Details
Overview
- Association fees include common areas, ground maintenance, pool(s)
- Built by Pulte Homes
- Oak Tree Subdivision
Amenities
- Clubhouse
Recreation
- Pickleball Courts
- Community Cabanas
- Community Pool
Pet Policy
- Pets Allowed
Security
- Security Guard
- Card or Code Access
- Gated Community
- Fire and Smoke Detector
Map
Home Values in the Area
Average Home Value in this Area
Tax History
| Year | Tax Paid | Tax Assessment Tax Assessment Total Assessment is a certain percentage of the fair market value that is determined by local assessors to be the total taxable value of land and additions on the property. | Land | Improvement |
|---|---|---|---|---|
| 2025 | $10,244 | $501,600 | $13,300 | $488,300 |
| 2024 | -- | $501,600 | $13,300 | $488,300 |
| 2023 | -- | $8,080 | $8,080 | -- |
| 2022 | -- | $8,080 | $8,080 | -- |
Property History
| Date | Event | Price | Change | Sq Ft Price |
|---|---|---|---|---|
| 01/07/2025 01/07/25 | For Sale | $649,000 | -- | $370 / Sq Ft |
Deed History
| Date | Type | Sale Price | Title Company |
|---|---|---|---|
| Warranty Deed | $557,400 | Pgp Title |
Mortgage History
| Date | Status | Loan Amount | Loan Type |
|---|---|---|---|
| Open | $569,348 | VA |
Similar Homes in the area
Source: BeachesMLS
MLS Number: R11049692
APN: 49-42-17-25-3470
- 2287 Appleton Cir S
- 2193 Appleton Cir S Unit Lot 309
- 4408 Appleton Cir W
- 2220 Appleton Cir S
- 2178 Appleton Cir S
- 2150 Appleton Cir N
- 4435 Appleton Cir E
- 2102 Appleton Cir N Unit 2102
- 2137 Appleton Cir N
- 2131 Appleton Cir N
- 2100 Appleton Cir S
- 2309 Rollingwood Ct Unit 11
- 106 Lake Emerald Dr Unit 315
- 106 Lake Emerald Dr Unit 213
- 106 Lake Emerald Dr Unit 210
- 2321 Rollingwood Ct Unit 13
- 4474 NW 20th Ave
- 2414 Primrose Place
- 2343 Rollingwood Ct
- 2367 Rollingwood Ct
