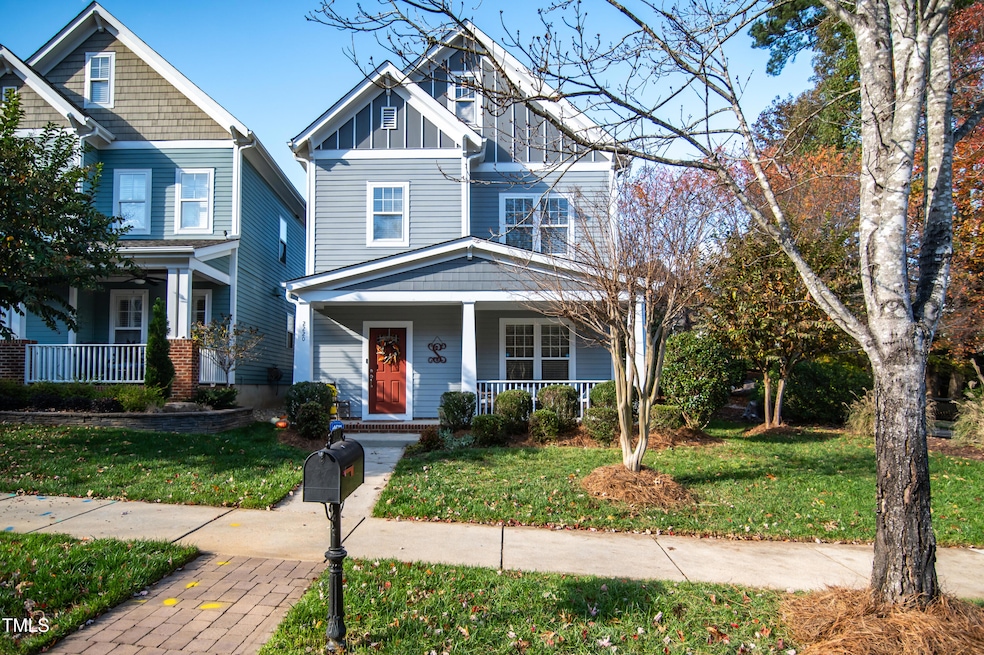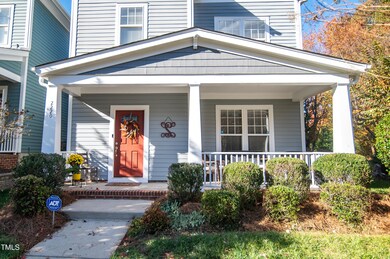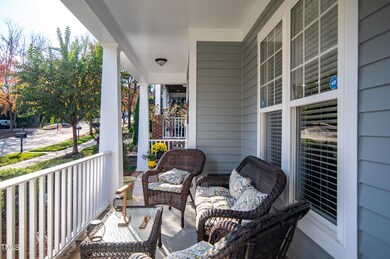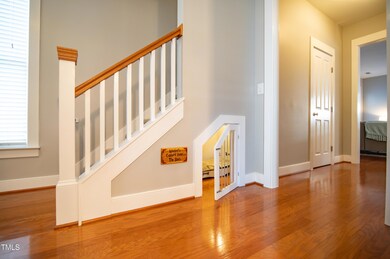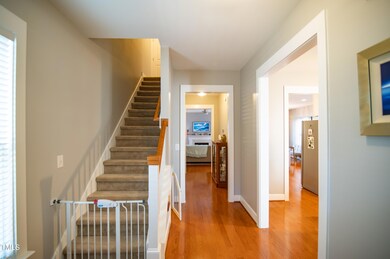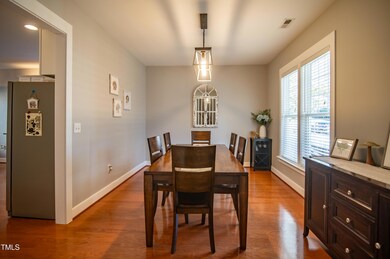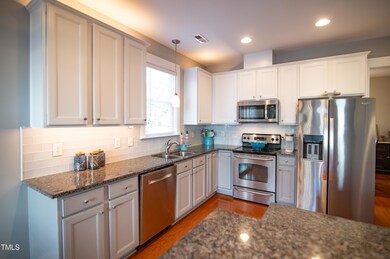
2220 Dunlin Ln Raleigh, NC 27614
Bedford at Falls River NeighborhoodHighlights
- Craftsman Architecture
- Clubhouse
- Attic
- Abbotts Creek Elementary School Rated A
- Wood Flooring
- Bonus Room
About This Home
As of January 2025Welcome to your dream bungalow, nestled in the most desirable N Raleigh neighborhood! This charming home boasts three spacious bedrooms and two beautifully updated bathrooms, making it perfect for families or couples. The modern kitchen features sleek countertops, stainless steel appliances, and ample cabinet space, ideal for both everyday cooking and entertaining. The primary suite is a peaceful retreat, complete with a large walk-in closet. The 3rd floor bonus room offers versatility—perfect for a home office, guest room, or playroom.
Outside, the meticulously landscaped yard is a true oasis. The private backyard features a spacious patio, perfect for summer BBQs, morning coffee, or evening relaxation. There's also room for a garden or a play area for kids and pets. This home is nestled next to a greenspace so it feels like a true retreat!
Located in a quiet and friendly neighborhood, this home is a short distance to top-rated schools, parks, and local shops. With its cozy charm and prime location, this bungalow offers the perfect balance of comfort and convenience.
Don't miss the opportunity to make this house your forever home! Schedule a showing today and see all it has to offer.
Home Details
Home Type
- Single Family
Est. Annual Taxes
- $4,446
Year Built
- Built in 2006
Lot Details
- 3,485 Sq Ft Lot
- Landscaped
- Private Yard
- Back and Front Yard
- Property is zoned PD
HOA Fees
- $83 Monthly HOA Fees
Parking
- 2 Car Detached Garage
- Rear-Facing Garage
- Garage Door Opener
- On-Street Parking
- Parking Lot
Home Design
- Craftsman Architecture
- Slab Foundation
- Architectural Shingle Roof
Interior Spaces
- 2,419 Sq Ft Home
- 3-Story Property
- Smooth Ceilings
- Recessed Lighting
- Gas Fireplace
- Entrance Foyer
- Family Room with Fireplace
- Breakfast Room
- Dining Room
- Home Office
- Bonus Room
- Storage
- Fire and Smoke Detector
- Attic
Kitchen
- Microwave
- Dishwasher
- Stainless Steel Appliances
- Disposal
Flooring
- Wood
- Carpet
- Tile
Bedrooms and Bathrooms
- 3 Bedrooms
- Walk-In Closet
- Double Vanity
- Private Water Closet
- Walk-in Shower
Laundry
- Laundry on upper level
- Dryer
- Washer
Schools
- Abbotts Creek Elementary School
- Wakefield Middle School
- Wakefield High School
Utilities
- Forced Air Heating and Cooling System
- Heating System Uses Natural Gas
- Natural Gas Connected
- Phone Available
- Cable TV Available
Additional Features
- Suburban Location
- Grass Field
Listing and Financial Details
- Assessor Parcel Number 1729.04-50-2763.000
Community Details
Overview
- Association fees include road maintenance, storm water maintenance
- Towne Properties Association, Phone Number (984) 220-8705
- Bedford At Falls River Subdivision
- Maintained Community
- Community Parking
- Pond Year Round
Amenities
- Community Barbecue Grill
- Picnic Area
- Clubhouse
Recreation
- Tennis Courts
- Recreation Facilities
- Community Playground
- Community Pool
- Park
- Jogging Path
- Trails
Map
Home Values in the Area
Average Home Value in this Area
Property History
| Date | Event | Price | Change | Sq Ft Price |
|---|---|---|---|---|
| 01/22/2025 01/22/25 | Sold | $575,000 | 0.0% | $238 / Sq Ft |
| 12/11/2024 12/11/24 | Pending | -- | -- | -- |
| 12/09/2024 12/09/24 | For Sale | $575,000 | -- | $238 / Sq Ft |
Tax History
| Year | Tax Paid | Tax Assessment Tax Assessment Total Assessment is a certain percentage of the fair market value that is determined by local assessors to be the total taxable value of land and additions on the property. | Land | Improvement |
|---|---|---|---|---|
| 2024 | $4,446 | $509,637 | $100,000 | $409,637 |
| 2023 | $3,779 | $344,892 | $60,000 | $284,892 |
| 2022 | $3,512 | $344,892 | $60,000 | $284,892 |
| 2021 | $3,376 | $344,892 | $60,000 | $284,892 |
| 2020 | $3,314 | $344,892 | $60,000 | $284,892 |
| 2019 | $3,213 | $275,526 | $40,000 | $235,526 |
| 2018 | $3,030 | $275,526 | $40,000 | $235,526 |
| 2017 | $2,886 | $275,526 | $40,000 | $235,526 |
| 2016 | $2,827 | $275,526 | $40,000 | $235,526 |
| 2015 | $2,700 | $258,793 | $44,000 | $214,793 |
| 2014 | -- | $258,793 | $44,000 | $214,793 |
Mortgage History
| Date | Status | Loan Amount | Loan Type |
|---|---|---|---|
| Open | $159,975 | New Conventional | |
| Closed | $167,786 | Purchase Money Mortgage | |
| Previous Owner | $22,553 | Unknown |
Deed History
| Date | Type | Sale Price | Title Company |
|---|---|---|---|
| Special Warranty Deed | $278,000 | None Available | |
| Special Warranty Deed | $426,000 | None Available |
Similar Homes in Raleigh, NC
Source: Doorify MLS
MLS Number: 10066568
APN: 1729.04-50-2763-000
- 2245 Dunlin Ln
- 2208 Fullwood Place
- 4443 Crystal Breeze St
- 4511 All Points View Way
- 4617 All Points View Way
- 2051 Dunn Rd
- 10801 Crosschurch Ln
- 1620 Dunn Rd
- 4210 Falls River Ave
- 10319 Evergreen Spring Place
- 2101 Piney Brook Rd Unit 105
- 2031 Rivergate Rd Unit 105
- 11342 Oakcroft Dr
- 2224 Karns Place
- 1708 Turtle Ridge Way
- 10943 Pendragon Place
- 10947 Pendragon Place
- 2106 Cloud Cover
- 2225 Raven Rd Unit 107
- 11425 Shadow Elms Ln
