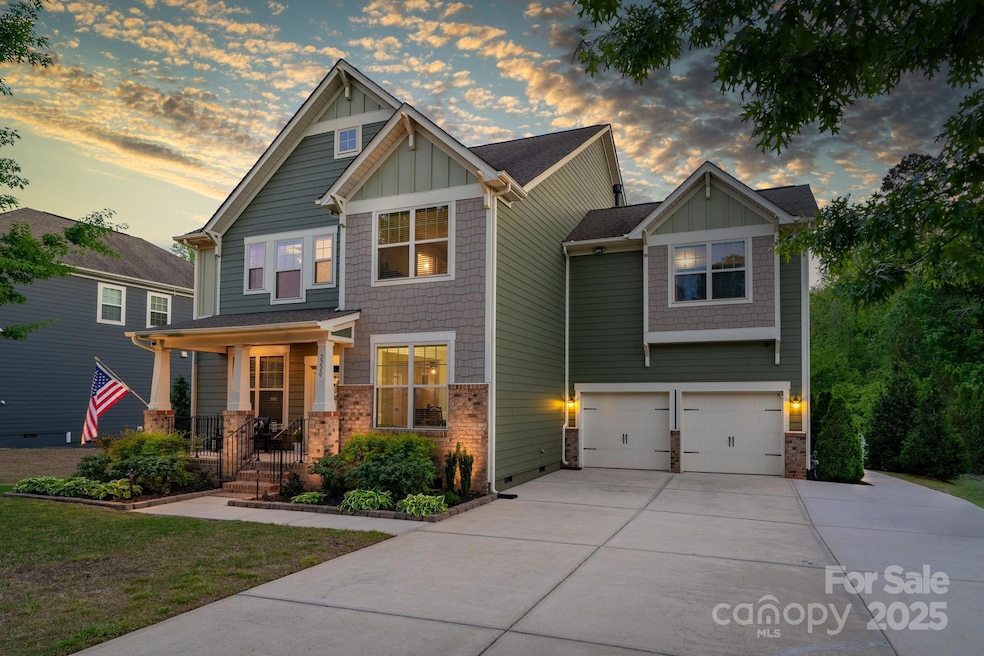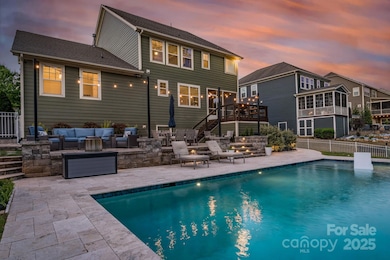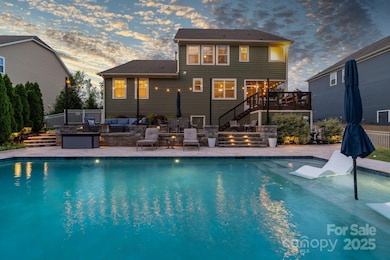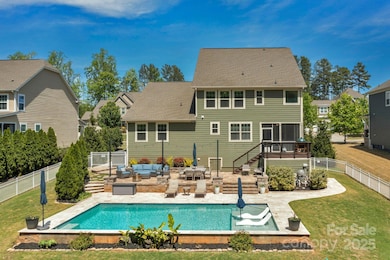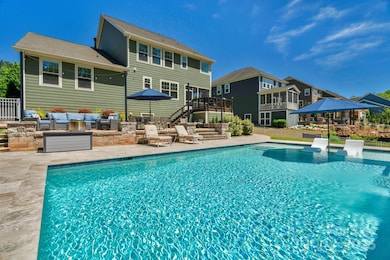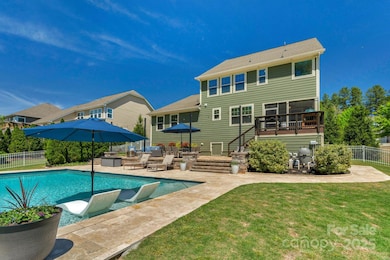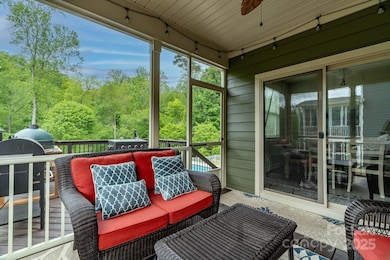
2220 Gallberry Ln Waxhaw, NC 28173
Estimated payment $5,512/month
Highlights
- Hot Property
- Fitness Center
- Clubhouse
- New Town Elementary School Rated A
- In Ground Pool
- Fireplace in Primary Bedroom
About This Home
Beautiful POOL home in sought after Lawson! 5 BR/4.5 BA w/ bonus room/6th BR! Open and bright formal dining room and office w/French doors. Kitchen w/ oversized island, newer SS appliances, granite countertops, dbl ovens, gas cooktop, walk-in pantry and large breakfast nook. Custom drop zone and laundry room w/ sink. Large family room is perfect for entertaining! The main level has a powder room and a guest bedroom w/ ensuite bathroom! Upstairs the primary bedroom has a fireplace w/ sitting area and a spa-like ensuite bathroom. Also upstairs you will find 3 more bedrooms, a huge bonus room/6th bedroom and 2 more full bathrooms-one Jack and Jill style! 18x33 pool w/ sun ledge, large paver patio, professional landscape lighting & hardscapes, screened patio and addl' deck. In ground irrigation front and back. Under deck storage. See addl' features list! Lawson has resort style amenities- tennis/pickleball courts, pools, fitness centers, clubhouse, playgrounds, and walking trails!
Listing Agent
Keller Williams Ballantyne Area Brokerage Email: christinetweddle@kw.com License #125624

Open House Schedule
-
Saturday, April 26, 202511:00 am to 1:00 pm4/26/2025 11:00:00 AM +00:004/26/2025 1:00:00 PM +00:00Add to Calendar
-
Sunday, April 27, 20252:00 to 4:00 pm4/27/2025 2:00:00 PM +00:004/27/2025 4:00:00 PM +00:00Add to Calendar
Home Details
Home Type
- Single Family
Est. Annual Taxes
- $5,244
Year Built
- Built in 2016
Lot Details
- Lot Dimensions are 90x175x90x175
- Fenced
- Private Lot
- Irrigation
- Property is zoned AJ5
HOA Fees
- $80 Monthly HOA Fees
Parking
- 2 Car Attached Garage
Home Design
- Traditional Architecture
- Composition Roof
Interior Spaces
- 2-Story Property
- French Doors
- Family Room with Fireplace
- Screened Porch
- Crawl Space
- Home Security System
- Laundry Room
Kitchen
- Double Oven
- Gas Cooktop
- Microwave
- Dishwasher
- Disposal
Flooring
- Wood
- Tile
Bedrooms and Bathrooms
- Fireplace in Primary Bedroom
Outdoor Features
- In Ground Pool
- Deck
Schools
- New Town Elementary School
- Cuthbertson Middle School
- Cuthbertson High School
Utilities
- Forced Air Heating and Cooling System
- Air Filtration System
- Tankless Water Heater
Listing and Financial Details
- Assessor Parcel Number 06-135-153
Community Details
Overview
- Real Manage Association, Phone Number (704) 243-8097
- Built by Lennar
- Lawson Subdivision, Ivy Floorplan
- Mandatory home owners association
Amenities
- Clubhouse
Recreation
- Tennis Courts
- Community Playground
- Fitness Center
- Community Pool
- Trails
Map
Home Values in the Area
Average Home Value in this Area
Tax History
| Year | Tax Paid | Tax Assessment Tax Assessment Total Assessment is a certain percentage of the fair market value that is determined by local assessors to be the total taxable value of land and additions on the property. | Land | Improvement |
|---|---|---|---|---|
| 2024 | $5,244 | $511,500 | $96,600 | $414,900 |
| 2023 | $5,191 | $511,500 | $96,600 | $414,900 |
| 2022 | $5,106 | $503,100 | $96,600 | $406,500 |
| 2021 | $4,734 | $467,200 | $96,600 | $370,600 |
| 2020 | $2,754 | $350,100 | $67,500 | $282,600 |
| 2019 | $4,098 | $350,100 | $67,500 | $282,600 |
| 2018 | $0 | $350,100 | $67,500 | $282,600 |
| 2017 | $2,134 | $180,500 | $67,500 | $113,000 |
| 2016 | $63 | $67,500 | $67,500 | $0 |
| 2015 | -- | $67,500 | $67,500 | $0 |
Property History
| Date | Event | Price | Change | Sq Ft Price |
|---|---|---|---|---|
| 04/24/2025 04/24/25 | For Sale | $895,000 | +111.8% | $246 / Sq Ft |
| 04/25/2019 04/25/19 | Sold | $422,500 | -1.7% | $116 / Sq Ft |
| 03/18/2019 03/18/19 | Pending | -- | -- | -- |
| 03/16/2019 03/16/19 | Price Changed | $429,900 | -2.2% | $118 / Sq Ft |
| 03/10/2019 03/10/19 | Price Changed | $439,500 | -2.1% | $121 / Sq Ft |
| 03/04/2019 03/04/19 | For Sale | $449,000 | -- | $124 / Sq Ft |
Deed History
| Date | Type | Sale Price | Title Company |
|---|---|---|---|
| Warranty Deed | $422,500 | Morehead Title Company | |
| Special Warranty Deed | $414,500 | None Available |
Mortgage History
| Date | Status | Loan Amount | Loan Type |
|---|---|---|---|
| Open | $339,000 | New Conventional | |
| Closed | $338,000 | New Conventional | |
| Previous Owner | $270,000 | New Conventional |
Similar Homes in the area
Source: Canopy MLS (Canopy Realtor® Association)
MLS Number: 4241551
APN: 06-135-153
- 1004 Five Forks Rd Unit 1024
- 1105 Hoyle Ln
- 1003 Idyllic Ln
- 1812 Mill Chase Ln
- 109 Alluvium Ln
- 215 Quartz Hill Way
- 215 Quartz Hill Way
- 215 Quartz Hill Way
- 215 Quartz Hill Way
- 215 Quartz Hill Way
- 215 Quartz Hill Way
- 215 Quartz Hill Way
- 215 Quartz Hill Way
- 113 Alluvium Ln
- 117 Alluvium Ln
- 119 Quartz Hill Way
- 113 Quartz Hill Way
- 165 Halite Ln
- 161 Halite Ln
- 157 Halite Ln
