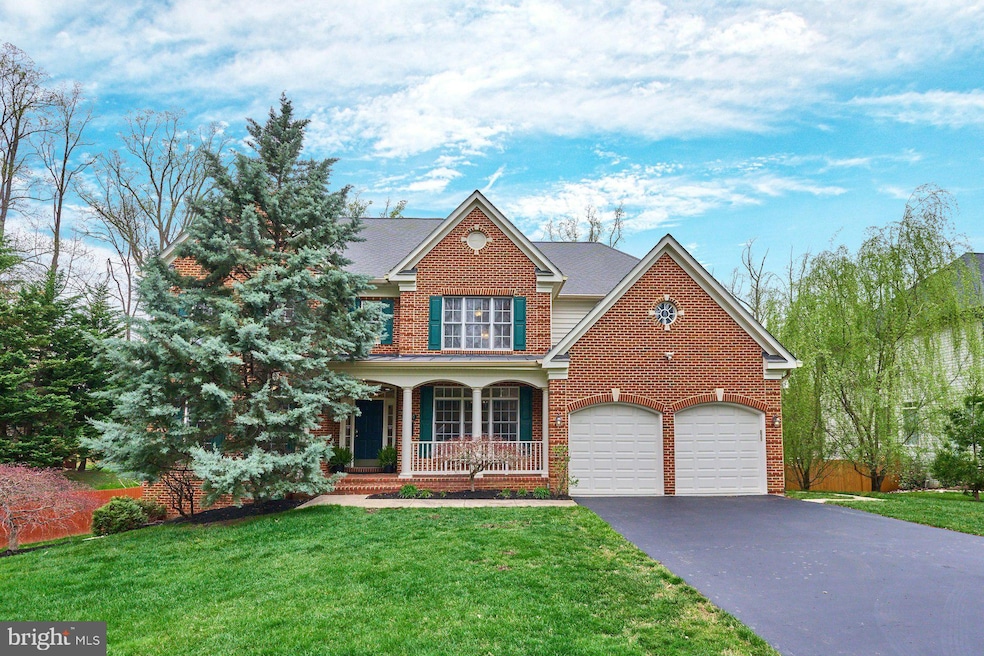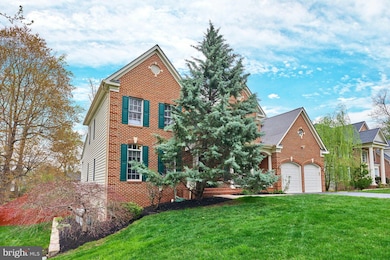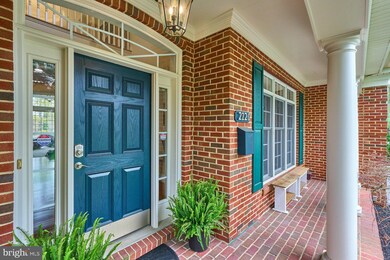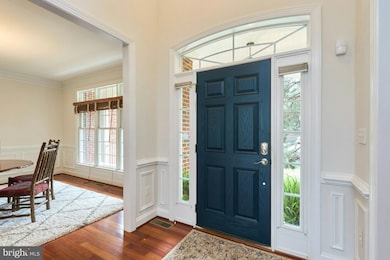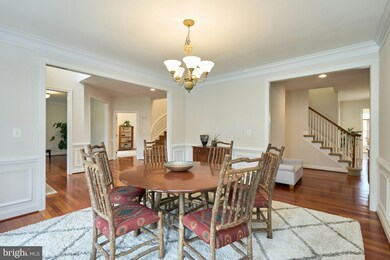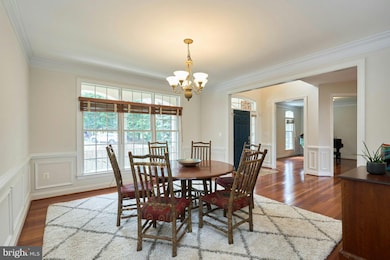
2220 Grayson Place Falls Church, VA 22043
Estimated payment $11,369/month
Highlights
- Second Kitchen
- Colonial Architecture
- Recreation Room
- Haycock Elementary School Rated A
- Deck
- Sun or Florida Room
About This Home
Wow! Check out the NEW PRICE on this amazing house! AND LOOK AT THE PRICE PER SQ FT!! In this neighborhood??? Looking for a home with tons of space to spread out? Need room for everyone you love and enough yard for a pickleball court or maybe even a pool? Then look no further—THIS IS YOUR HOME! With over 5,800 sq ft of living space on a spacious almost half-acre lot, this remarkable property has it all and more. Enjoy plenty of room for living and storage, with ample parking space to match. Outdoor lovers will appreciate the deck, patio, and veranda for all your entertaining needs. Need a main-level bedroom with an en-suite bathroom? We have it! How about a large dining room and a cozy eat-in kitchen? Or maybe you prefer to enjoy your meals in the sunroom? Yep, that's here too! A sprinkler system to keep that huge yard green? Yes! To truly appreciate the scale and functionality of this incredible home, you have to see it in person. The owners TOP 10 things they love about this home: 1. Open floor plan 2. Dramatic spiral staircase 3. Family room- allows you to keep a finger on the pulse of all things coming and going 4. Spacious kitchen – comfortably accommodates family and friends’ gatherings. For the remainder of the list, email/text agent.Location is another fantastic feature of this home- super close to West Falls Church Metro, the W&OD Trail and quick access to Rtes 66, 29, 50, 495 and Dulles Toll Rd. Plus you can enjoy all of the shops and restaurants of West Falls, Birch and Broad, Founders Row and downtown Falls Church City (Tysons too) that are so close by.
Open House Schedule
-
Sunday, April 27, 20251:00 to 3:00 pm4/27/2025 1:00:00 PM +00:004/27/2025 3:00:00 PM +00:00Stop by to see this amazing and large home on a huge lot!Add to Calendar
Home Details
Home Type
- Single Family
Est. Annual Taxes
- $19,208
Year Built
- Built in 2006
Lot Details
- 0.47 Acre Lot
- Property is zoned 120
Parking
- 2 Car Direct Access Garage
- Front Facing Garage
- Garage Door Opener
Home Design
- Colonial Architecture
- Brick Exterior Construction
- Shingle Roof
- Vinyl Siding
Interior Spaces
- Property has 3 Levels
- Ceiling Fan
- Stone Fireplace
- Fireplace Mantel
- Gas Fireplace
- Entrance Foyer
- Family Room Overlook on Second Floor
- Living Room
- Breakfast Room
- Dining Room
- Recreation Room
- Sun or Florida Room
- Storage Room
Kitchen
- Second Kitchen
- Built-In Oven
- Cooktop
- Extra Refrigerator or Freezer
- Dishwasher
- Stainless Steel Appliances
- Disposal
Bedrooms and Bathrooms
- En-Suite Primary Bedroom
- In-Law or Guest Suite
Laundry
- Laundry Room
- Laundry on main level
- Front Loading Dryer
- Front Loading Washer
Partially Finished Basement
- Heated Basement
- Walk-Out Basement
- Connecting Stairway
- Basement Windows
Accessible Home Design
- Level Entry For Accessibility
Outdoor Features
- Deck
- Patio
- Porch
Schools
- Haycock Elementary School
- Longfellow Middle School
- Mclean High School
Utilities
- Forced Air Heating and Cooling System
- Natural Gas Water Heater
Community Details
- No Home Owners Association
- Westhampton Subdivision
Listing and Financial Details
- Tax Lot 32
- Assessor Parcel Number 0404 02 0032
Map
Home Values in the Area
Average Home Value in this Area
Tax History
| Year | Tax Paid | Tax Assessment Tax Assessment Total Assessment is a certain percentage of the fair market value that is determined by local assessors to be the total taxable value of land and additions on the property. | Land | Improvement |
|---|---|---|---|---|
| 2024 | $19,763 | $1,625,720 | $556,000 | $1,069,720 |
| 2023 | $18,128 | $1,531,710 | $515,000 | $1,016,710 |
| 2022 | $17,388 | $1,449,900 | $458,000 | $991,900 |
| 2021 | $16,904 | $1,379,370 | $458,000 | $921,370 |
| 2020 | $16,162 | $1,308,910 | $449,000 | $859,910 |
| 2019 | $15,590 | $1,260,220 | $449,000 | $811,220 |
| 2018 | $13,769 | $1,197,300 | $432,000 | $765,300 |
| 2017 | $14,521 | $1,197,300 | $432,000 | $765,300 |
| 2016 | $14,248 | $1,176,720 | $419,000 | $757,720 |
| 2015 | $13,520 | $1,156,720 | $399,000 | $757,720 |
| 2014 | $13,403 | $1,148,980 | $399,000 | $749,980 |
Property History
| Date | Event | Price | Change | Sq Ft Price |
|---|---|---|---|---|
| 04/23/2025 04/23/25 | Price Changed | $1,750,000 | -2.8% | $298 / Sq Ft |
| 04/03/2025 04/03/25 | For Sale | $1,800,000 | -- | $307 / Sq Ft |
Deed History
| Date | Type | Sale Price | Title Company |
|---|---|---|---|
| Special Warranty Deed | $575,000 | -- | |
| Special Warranty Deed | $485,000 | -- |
Mortgage History
| Date | Status | Loan Amount | Loan Type |
|---|---|---|---|
| Open | $765,600 | New Conventional | |
| Closed | $765,600 | New Conventional | |
| Closed | $1,000,000 | Adjustable Rate Mortgage/ARM | |
| Closed | $75,000 | New Conventional | |
| Closed | $1,000,000 | New Conventional | |
| Previous Owner | $485,000 | New Conventional |
Similar Homes in Falls Church, VA
Source: Bright MLS
MLS Number: VAFX2226212
APN: 0404-02-0032
- 2117 Greenwich St
- 2118 Greenwich St
- 7011 Falls Reach Dr Unit 406
- 2238 Highland Ave
- 2239 Highland Ave
- 2301 Grove Ave
- 6712 Moly Dr
- 2044 Greenwich St
- 7033 Haycock Rd Unit 201-A
- 1018 Spruce St
- 2152 Royal Lodge Dr
- 110 Birch St Unit A1
- 255 W Falls Station Blvd Unit 407
- 255 W Falls Station Blvd Unit 405
- 255 W Falls Station Blvd Unit 314
- 255 W Falls Station Blvd Unit 311
- 255 W Falls Station Blvd Unit 409
- 255 W Falls Station Blvd Unit 308
- 255 W Falls Station Blvd Unit 501
- 255 W Falls Station Blvd Unit 201
