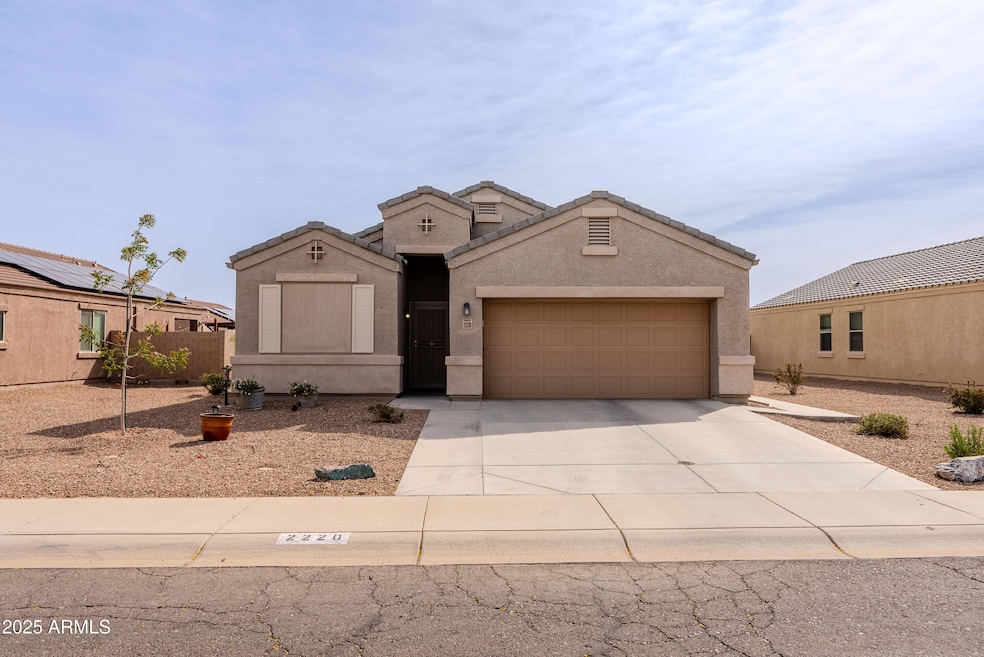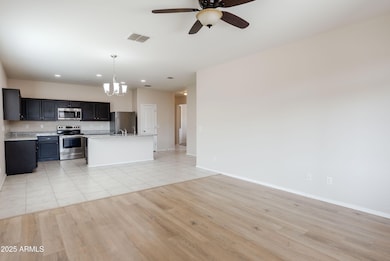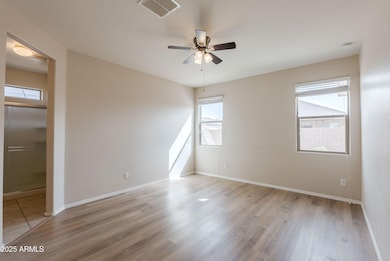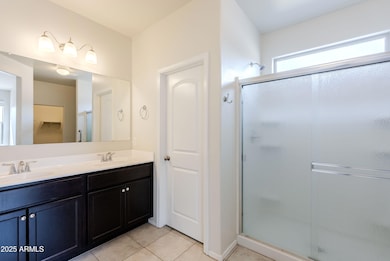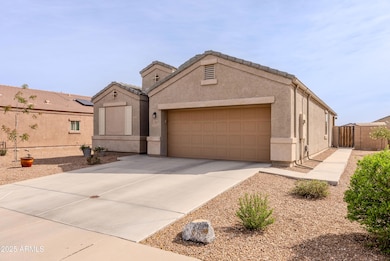
2220 N St Bonita Ln Casa Grande, AZ 85122
Estimated payment $1,852/month
Highlights
- Hot Property
- Double Pane Windows
- Cooling Available
- Granite Countertops
- Dual Vanity Sinks in Primary Bathroom
- Breakfast Bar
About This Home
Step into this stunning 3-bedroom + den home with a flexible layout—the den can easily become a 4th bedroom! Stylish tile and wood laminate flooring flow throughout, with carpet in the secondary bedrooms The kitchen features rich dark cabinets, granite countertops, and stainless steel appliances, making it perfect for cooking and entertaining. The spacious primary suite is a retreat, offering a large walk-in closet, step-in shower, and double sinks. Located in Mission Valley, a community with parks and an elementary school, this home is a must-see. Don't miss your chance to make it yours!
Co-Listing Agent
RE/MAX Casa Grande Brokerage Phone: 520-836-1717 License #BR627220000
Home Details
Home Type
- Single Family
Est. Annual Taxes
- $1,554
Year Built
- Built in 2017
Lot Details
- 6,822 Sq Ft Lot
- Block Wall Fence
HOA Fees
- $60 Monthly HOA Fees
Parking
- 2 Car Garage
Home Design
- Wood Frame Construction
- Tile Roof
- Stucco
Interior Spaces
- 1,569 Sq Ft Home
- 1-Story Property
- Double Pane Windows
Kitchen
- Breakfast Bar
- Built-In Microwave
- Granite Countertops
Flooring
- Carpet
- Laminate
- Tile
Bedrooms and Bathrooms
- 3 Bedrooms
- 2 Bathrooms
- Dual Vanity Sinks in Primary Bathroom
Schools
- Desert Willow Elementary School
- Cactus Middle School
- Casa Grande Union High School
Utilities
- Cooling Available
- Heating Available
- High Speed Internet
- Cable TV Available
Listing and Financial Details
- Tax Lot 767
- Assessor Parcel Number 505-87-772
Community Details
Overview
- Association fees include ground maintenance
- City Property Mgmnt Association, Phone Number (602) 437-4777
- Mission Valley Phase 5 Subdivision
Recreation
- Community Playground
- Bike Trail
Map
Home Values in the Area
Average Home Value in this Area
Tax History
| Year | Tax Paid | Tax Assessment Tax Assessment Total Assessment is a certain percentage of the fair market value that is determined by local assessors to be the total taxable value of land and additions on the property. | Land | Improvement |
|---|---|---|---|---|
| 2025 | $1,554 | $24,914 | -- | -- |
| 2024 | $1,568 | $29,654 | -- | -- |
| 2023 | $1,593 | $22,080 | $2,091 | $19,989 |
| 2022 | $1,568 | $16,144 | $2,091 | $14,053 |
| 2021 | $1,669 | $15,280 | $0 | $0 |
| 2020 | $1,575 | $14,632 | $0 | $0 |
| 2019 | $1,494 | $13,885 | $0 | $0 |
| 2018 | $280 | $3,120 | $0 | $0 |
| 2017 | $273 | $3,400 | $0 | $0 |
| 2016 | $263 | $3,400 | $3,400 | $0 |
| 2014 | $246 | $1,600 | $1,600 | $0 |
Property History
| Date | Event | Price | Change | Sq Ft Price |
|---|---|---|---|---|
| 04/04/2025 04/04/25 | For Sale | $297,900 | -- | $190 / Sq Ft |
Deed History
| Date | Type | Sale Price | Title Company |
|---|---|---|---|
| Warranty Deed | $247,500 | First American Title Insurance | |
| Interfamily Deed Transfer | -- | None Available | |
| Special Warranty Deed | $167,530 | Dhi Title Agency |
Mortgage History
| Date | Status | Loan Amount | Loan Type |
|---|---|---|---|
| Previous Owner | $67,530 | New Conventional |
About the Listing Agent

Erika Fisher is driven to provide stellar customer service and build trusting relationships with her clients. She understands the challenges of navigating today’s ever-shifting real estate market – and brings an unparalleled combination of expertise, knowledge and innovation that make this process smoother and more efficient for all involved. Her mission is to create peace of mind through superior personal service by going above expectations, understanding unique needs, providing creative
Erika's Other Listings
Source: Arizona Regional Multiple Listing Service (ARMLS)
MLS Number: 6846681
APN: 505-87-772
- 2247 N Sabino Ln
- 2171 N Santiana Place
- 2147 N St Pedro Ave
- 1737 E Primera Dr
- 1778 E Bishop Place
- 2040 N Ensenada Ln
- 1690 E Diego Dr
- 2038 N St Bonita Ct
- 2091 N Coronado Ct
- 2042 N Parish Ln
- 2016 N Ensenada Ln
- 1726 E Cortez Dr
- 1756 E Cardinal Dr
- 2072 N Wildflower Ln
- 1661 E Balboa Dr
- 1643 E Bishop Dr
- 1642 E Cardinal Dr
- 1650 E Kingman Place
- 1662 E Jardin Place
- 1673 E Jardin Place
