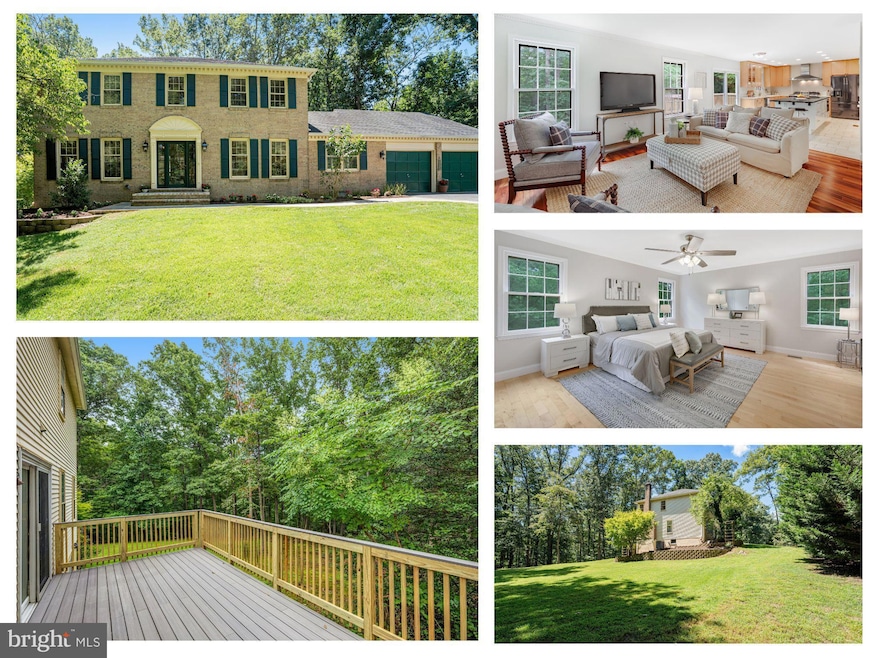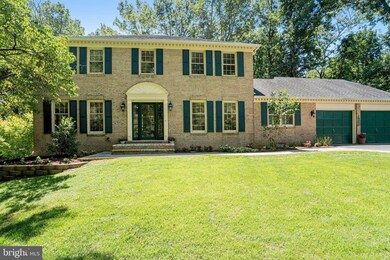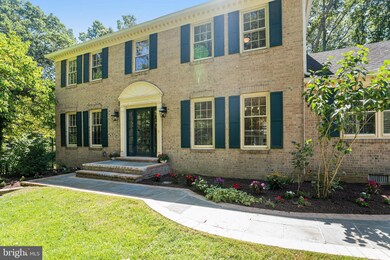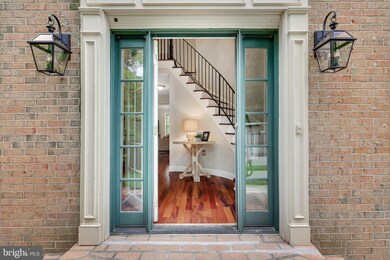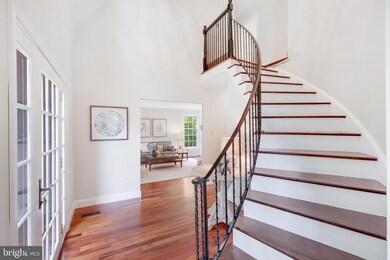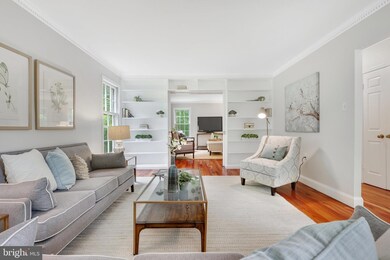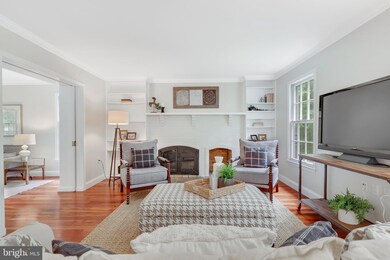
2220 Nobehar Dr Vienna, VA 22181
Highlights
- Scenic Views
- 1 Acre Lot
- Colonial Architecture
- Sunrise Valley Elementary Rated A
- Curved or Spiral Staircase
- Deck
About This Home
As of October 2024Wow! Amazing price improvement and great value!
Nestled amidst the serene beauty of nature and backing to Parkland, this stunning Colonial on 1 ACRE offers an unparalleled retreat from the hustle and bustle of daily life.
The expansive and open kitchen, perfect for culinary adventures, boasts recessed lighting, a center island with storage and seating, extensive cabinet space, multiple pantries, a six-burner gas stove with hood, built-in microwave, and a separate bar area. Open floor plan to the Family room is perfect for gathering.
The formal living room, bathed in natural light from large windows, features built-in shelving and crown molding, with a pocket door leading to the cozy family room. Here, a wood-burning fireplace with a mantle and surround is complemented by built-in shelving and large double doors that open to the brand new deck. Enjoy the tranquil natural backdrop, ideal for entertaining or simply unwinding. You’ll love this picture perfect backyard.
The formal dining room, adorned with hardwood flooring, crown molding, and a new light fixture, offers a sophisticated space for gatherings. The office/library, tucked away for ultimate privacy, features built-in shelving, a ceiling fan, and hardwood flooring. Conveniently located off the kitchen, the main level laundry room includes a utility sink and ample storage. Guests will appreciate the hallway coat closet and half bathroom, while the oversized two-car garage provides built-in shelving and high ceilings.
Upstairs, the grand owner's suite is flooded with natural light and includes multiple closets, a ceiling fan, and a wall safe. The en-suite bathroom features a separate dressing room with a sink vanity and linen closet, along with a glass-enclosed shower, recessed lighting, and toilet. Three additional bedrooms, all with ceiling fans, closets, and large windows, share a hallway full bathroom with a new vanity and shower-tub combination.
The lower level offers a versatile flex space with walkout access to the large backyard through French double doors. The gym area, officially a bedroom, can be converted into a guest room or au pair suite. An updated full bathroom with a sink vanity and shower/tub combo serves the lower level. The utility room includes a utility sink and workbench area, while the large waterproof storage area under the garage provides ample space for all your storage needs. Throughout the home, recessed lighting and fresh paint create a welcoming ambiance.
The exterior features a brand new back deck, perfect for enjoying the surrounding parkland, Little Difficult Run, and the Cross County Trail. This quiet and serene location is equidistant to downtown Vienna and Reston Town Center, with easy access to the Dulles Toll Road and Dulles Airport, less than 10 miles away.
Home Details
Home Type
- Single Family
Est. Annual Taxes
- $11,251
Year Built
- Built in 1978
Lot Details
- 1 Acre Lot
- Stone Retaining Walls
- Property is in very good condition
- Property is zoned 101
Parking
- 2 Car Direct Access Garage
- Oversized Parking
- Parking Storage or Cabinetry
- Front Facing Garage
- Driveway
Property Views
- Scenic Vista
- Woods
Home Design
- Colonial Architecture
- Brick Exterior Construction
- Brick Foundation
- Composition Roof
- Aluminum Siding
Interior Spaces
- Property has 3 Levels
- Traditional Floor Plan
- Wet Bar
- Curved or Spiral Staircase
- Built-In Features
- Bar
- Chair Railings
- Crown Molding
- Ceiling Fan
- Recessed Lighting
- Wood Burning Fireplace
- Family Room Off Kitchen
- Combination Kitchen and Living
- Dining Room
- Den
- Utility Room
- Home Gym
- Engineered Wood Flooring
- Attic
Kitchen
- Six Burner Stove
- Built-In Microwave
- Dishwasher
- Kitchen Island
- Disposal
Bedrooms and Bathrooms
- 4 Bedrooms
Laundry
- Laundry Room
- Laundry on main level
- Dryer
- Washer
Finished Basement
- Walk-Out Basement
- Space For Rooms
- Workshop
Outdoor Features
- Deck
- Shed
Schools
- Sunrise Valley Elementary School
- Hughes Middle School
- South Lakes High School
Utilities
- Central Air
- Heat Pump System
- Vented Exhaust Fan
- Well
- Electric Water Heater
- Septic Tank
Community Details
- No Home Owners Association
- Jamestown
Listing and Financial Details
- Tax Lot 11A
- Assessor Parcel Number 0273 05 0011A
Map
Home Values in the Area
Average Home Value in this Area
Property History
| Date | Event | Price | Change | Sq Ft Price |
|---|---|---|---|---|
| 10/11/2024 10/11/24 | Sold | $1,237,500 | -1.0% | $348 / Sq Ft |
| 09/05/2024 09/05/24 | Price Changed | $1,250,000 | -3.8% | $352 / Sq Ft |
| 08/15/2024 08/15/24 | Price Changed | $1,299,900 | -3.7% | $366 / Sq Ft |
| 08/01/2024 08/01/24 | For Sale | $1,350,000 | -- | $380 / Sq Ft |
Tax History
| Year | Tax Paid | Tax Assessment Tax Assessment Total Assessment is a certain percentage of the fair market value that is determined by local assessors to be the total taxable value of land and additions on the property. | Land | Improvement |
|---|---|---|---|---|
| 2024 | $11,251 | $971,180 | $377,000 | $594,180 |
| 2023 | $11,394 | $1,009,690 | $377,000 | $632,690 |
| 2022 | $10,035 | $877,580 | $377,000 | $500,580 |
| 2021 | $9,318 | $794,020 | $347,000 | $447,020 |
| 2020 | $9,365 | $791,260 | $347,000 | $444,260 |
| 2019 | $9,472 | $800,330 | $347,000 | $453,330 |
| 2018 | $8,541 | $742,670 | $337,000 | $405,670 |
| 2017 | $8,622 | $742,670 | $337,000 | $405,670 |
| 2016 | $8,604 | $742,670 | $337,000 | $405,670 |
| 2015 | $8,288 | $742,670 | $337,000 | $405,670 |
| 2014 | $7,971 | $715,850 | $322,000 | $393,850 |
Mortgage History
| Date | Status | Loan Amount | Loan Type |
|---|---|---|---|
| Open | $587,500 | New Conventional | |
| Previous Owner | $70,000 | Unknown | |
| Previous Owner | $564,000 | Stand Alone Refi Refinance Of Original Loan | |
| Previous Owner | $573,000 | New Conventional | |
| Previous Owner | $585,000 | New Conventional | |
| Previous Owner | $588,800 | New Conventional |
Deed History
| Date | Type | Sale Price | Title Company |
|---|---|---|---|
| Deed | $1,237,500 | First American Title | |
| Warranty Deed | $736,000 | -- |
Similar Homes in Vienna, VA
Source: Bright MLS
MLS Number: VAFX2189294
APN: 0273-05-0011A
- 2304 November Ln
- 2401 Oakmont Ct
- 2213 Burgee Ct
- 10500 Walter Thompson Dr
- 2119 Owls Cove Ln
- 2050 Lake Audubon Ct
- 10226 Cedar Pond Dr
- 11100 Boathouse Ct Unit 101
- 11200 Beaver Trail Ct Unit 11200
- 2113 S Bay Ln
- 10409 Hunter Station Rd
- 10704 Cross School Rd
- 2209 Hunter Mill Rd
- 11291 Spyglass Cove Ln
- 11000 Oakton Woods Way
- 10989 Greenbush Ct
- 1925B Villaridge Dr
- 1838 Clovermeadow Dr
- 2400 Sunny Meadow Ln
- 10236 Lawyers Rd
