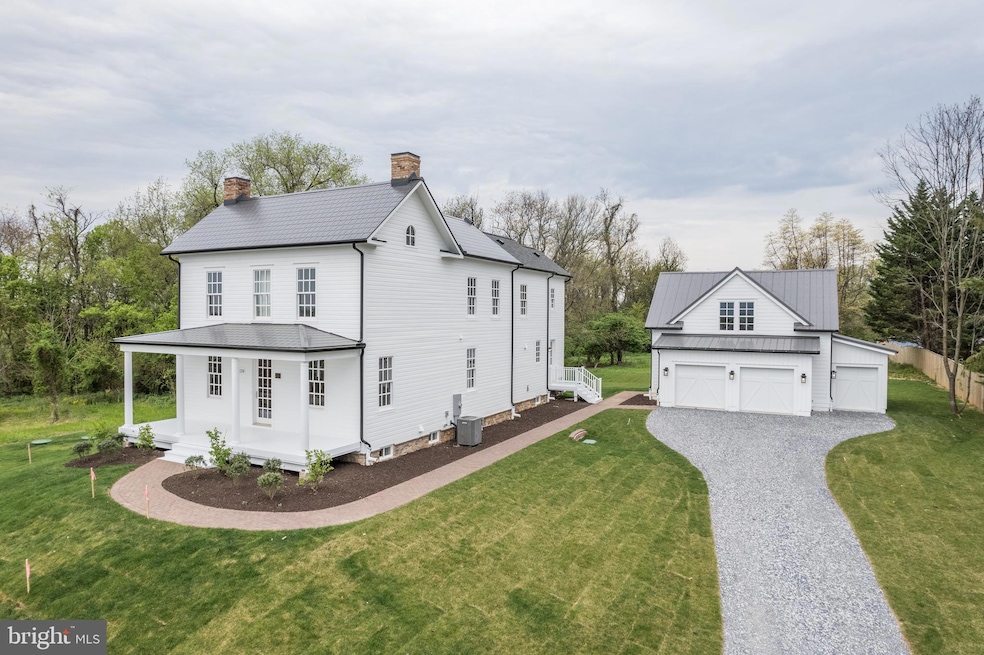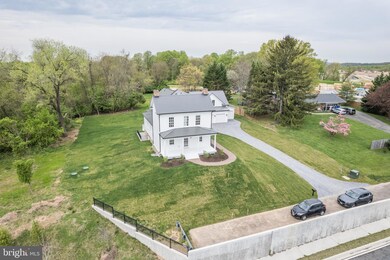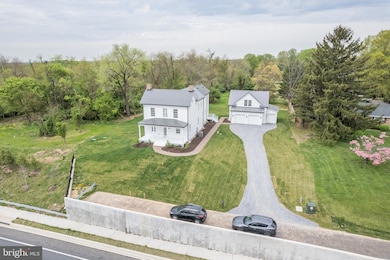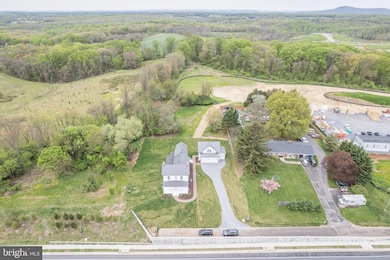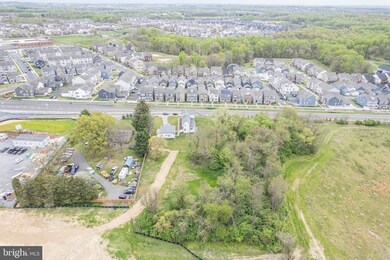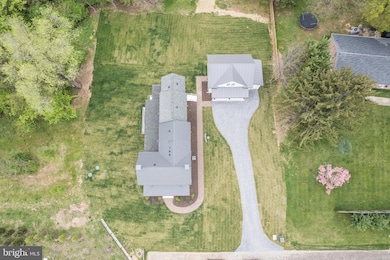
Highlights
- New Construction
- Gourmet Kitchen
- 10.21 Acre Lot
- Rocky Hill Middle School Rated A-
- Commercial Range
- Colonial Architecture
About This Home
As of December 2024Introducing The Cephas Summer House. This is a one-of-a-kind historic property. One of the earliest houses from the Clarksburg area farm, the complete top-to-bottom renovated Cephas house stands as a testament to early farmstead architecture, influenced by Greek Revival style. This unique home features over 4,500 finished square feet on over 10 acres. Enjoy full use of the new Creekside at Cabin Branch on-site amenity center. Full front porch and rear covered porch. Fully finished basement with wet bar. 4 bedrooms and 4.5 bathrooms. Formal separate dining room. Expansive gourmet kitchen featuring KitchenAid appliances, commercial gas 6-burner dual fuel range, built-in microwave and wall oven, dishwasher and range hood plus walk-in pantry. Quartz countertops with farmhouse sink and waterfall island. High end, custom finishes throughout with engineered wood floors on the entire main level. Oversized 3-car detached garage with 23' x 17' bonus room above. Schedule your appointment to tour this property today!
Last Buyer's Agent
Non Member Member
Metropolitan Regional Information Systems, Inc.
Home Details
Home Type
- Single Family
Est. Annual Taxes
- $12,350
Year Built
- Built in 2024 | New Construction
Lot Details
- 10.21 Acre Lot
- East Facing Home
- Historic Home
- Property is in excellent condition
HOA Fees
- $180 Monthly HOA Fees
Parking
- 3 Car Detached Garage
- 4 Driveway Spaces
- Electric Vehicle Home Charger
- Parking Storage or Cabinetry
- Front Facing Garage
- Garage Door Opener
- Gravel Driveway
- Unpaved Parking
Home Design
- Colonial Architecture
- Architectural Shingle Roof
- Asphalt Roof
- Metal Roof
- Wood Siding
- Cement Siding
- Active Radon Mitigation
- CPVC or PVC Pipes
Interior Spaces
- Property has 3 Levels
- Traditional Floor Plan
- Wet Bar
- Bar
- Recessed Lighting
- Non-Functioning Fireplace
- Stone Fireplace
- Fireplace Mantel
- Electric Fireplace
- Double Pane Windows
- Wood Frame Window
- Casement Windows
- Family Room Off Kitchen
- Combination Kitchen and Living
- Formal Dining Room
- Fire Sprinkler System
Kitchen
- Gourmet Kitchen
- Built-In Self-Cleaning Oven
- Electric Oven or Range
- Commercial Range
- Six Burner Stove
- Range Hood
- Built-In Microwave
- ENERGY STAR Qualified Refrigerator
- Ice Maker
- ENERGY STAR Qualified Dishwasher
- Stainless Steel Appliances
- Kitchen Island
- Upgraded Countertops
- Disposal
Flooring
- Engineered Wood
- Partially Carpeted
- Ceramic Tile
Bedrooms and Bathrooms
- En-Suite Bathroom
- Walk-In Closet
Laundry
- Laundry on upper level
- Electric Front Loading Dryer
- ENERGY STAR Qualified Washer
Improved Basement
- Basement Fills Entire Space Under The House
- Walk-Up Access
- Interior and Exterior Basement Entry
- Water Proofing System
- Sump Pump
Accessible Home Design
- Doors with lever handles
Outdoor Features
- Outbuilding
- Rain Gutters
- Porch
Schools
- Cabin Branch Elementary School
- Rocky Hill Middle School
- Clarksburg High School
Utilities
- 90% Forced Air Heating and Cooling System
- Heating System Powered By Owned Propane
- Vented Exhaust Fan
- Underground Utilities
- 200+ Amp Service
- Propane
- Well
- Electric Water Heater
- Septic Greater Than The Number Of Bedrooms
Community Details
Overview
- $1,000 Capital Contribution Fee
- Association fees include common area maintenance, management, pool(s), trash
- Built by Pulte Homes
- Cabin Branch Subdivision, Cephas Summer House Floorplan
Amenities
- Common Area
- Clubhouse
- Community Center
- Meeting Room
- Party Room
Recreation
- Tennis Courts
- Community Playground
- Community Pool
- Jogging Path
Map
Home Values in the Area
Average Home Value in this Area
Property History
| Date | Event | Price | Change | Sq Ft Price |
|---|---|---|---|---|
| 12/10/2024 12/10/24 | Sold | $1,175,000 | -9.6% | $259 / Sq Ft |
| 09/17/2024 09/17/24 | Pending | -- | -- | -- |
| 08/01/2024 08/01/24 | For Sale | $1,299,990 | -- | $286 / Sq Ft |
Tax History
| Year | Tax Paid | Tax Assessment Tax Assessment Total Assessment is a certain percentage of the fair market value that is determined by local assessors to be the total taxable value of land and additions on the property. | Land | Improvement |
|---|---|---|---|---|
| 2024 | -- | $1,330,800 | $1,329,800 | $1,000 |
| 2023 | $15,710 | $1,330,700 | $0 | $0 |
| 2022 | $15,042 | $1,330,600 | $0 | $0 |
| 2021 | $15,001 | $1,330,500 | $1,329,800 | $700 |
| 2020 | $15,001 | $1,330,500 | $1,329,800 | $700 |
| 2019 | $14,984 | $1,330,500 | $1,329,800 | $700 |
| 2018 | $15,011 | $1,330,500 | $1,329,800 | $700 |
| 2017 | $15,280 | $1,330,500 | $0 | $0 |
| 2016 | -- | $1,330,500 | $0 | $0 |
| 2015 | $14,463 | $1,330,500 | $0 | $0 |
| 2014 | $14,463 | $1,330,500 | $0 | $0 |
Deed History
| Date | Type | Sale Price | Title Company |
|---|---|---|---|
| Deed | $625,000 | -- | |
| Deed | $1,250,000 | -- | |
| Deed | -- | -- | |
| Deed | $1,250,000 | -- | |
| Deed | -- | -- |
Similar Homes in the area
Source: Bright MLS
MLS Number: MDMC2141532
APN: 02-00016871
- 14512 Dowitcher Way
- 14404 Dowitcher Way
- 22029 Clarksburg Rd
- 22443 Sculpin Brook Rd
- 14309 Dowitcher Way
- 14353 Dowitcher Way
- 409 Razorbill Alley
- 4422 Pika Alley
- 14335 Dowitcher Way
- 514 Silverrod Alley
- 14526 Sourgum Rd
- 22315 Kenner Dr
- 14343 Dowitcher Way
- 14347 Dowitcher Way
- 14351 Dowitcher Way
- 22310 Clarksburg Rd
- 14516 Dowitcher Way
- 14422 Leafhopper Dr
- 14421 Leafhopper Dr
- 22324 Kenner Dr
