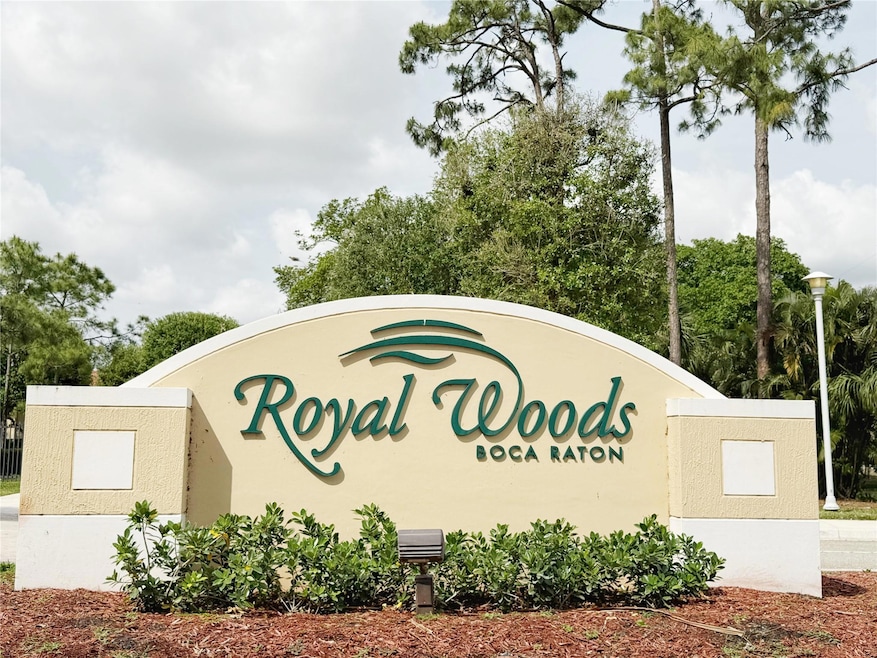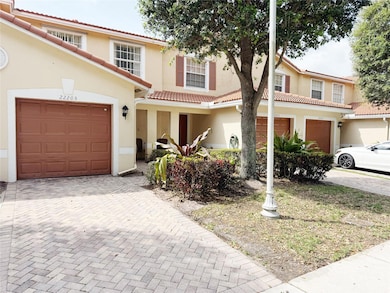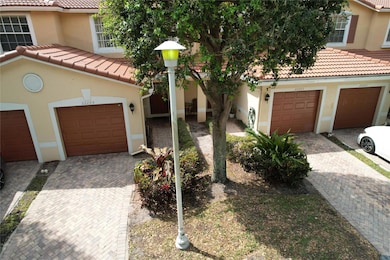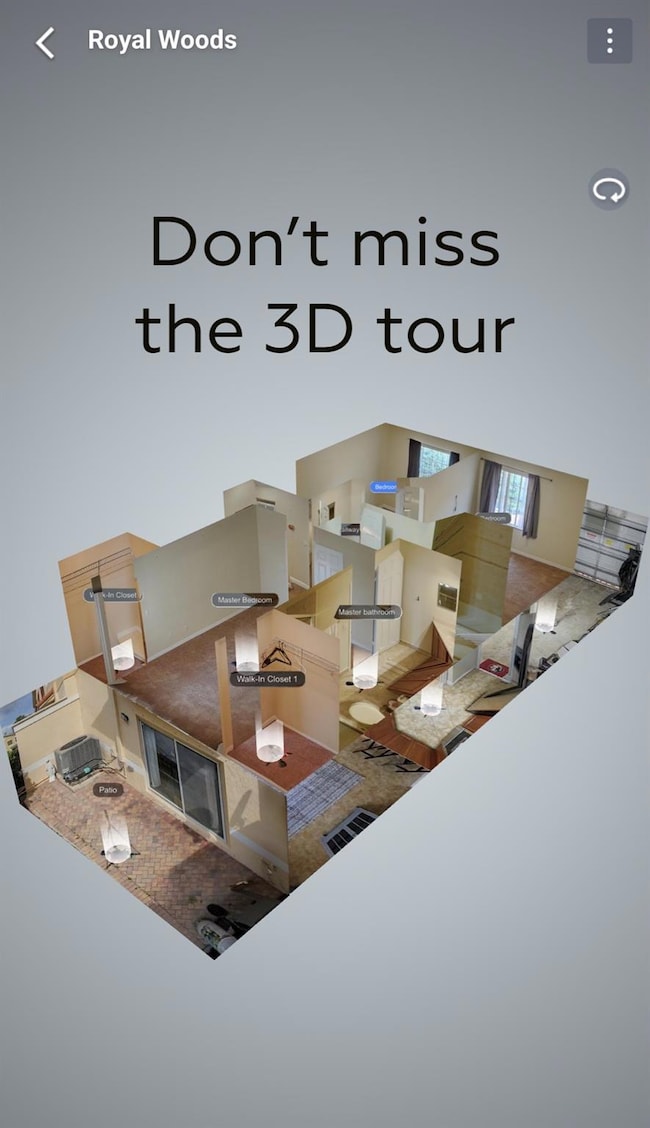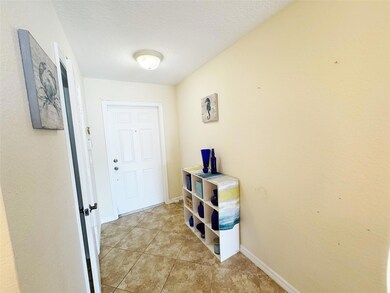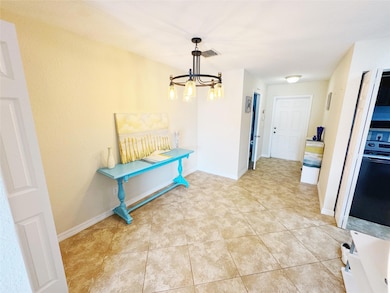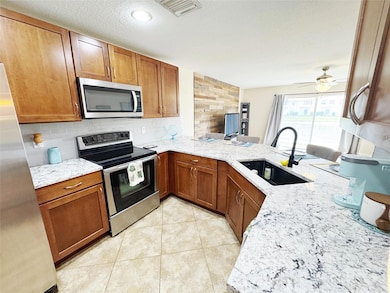
22205 Majestic Woods Way Boca Raton, FL 33428
Sandalfoot Cove NeighborhoodEstimated payment $3,516/month
Highlights
- Gated Community
- Lake View
- Attic
- Sandpiper Shores Elementary School Rated A-
- Waterfront
- Community Pool
About This Home
Charming 3 bed, 2.5 bath waterfront townhouse with a 1-car garage. The kitchen boasts updated granite countertops, a stylish new backsplash, and modern appliances. The upstairs features a split bedroom layout with two spacious walk-in closets in the primary bedroom. Reclaimed wood wall finishes enhance the character of the living room and kitchen island. Enjoy peace of mind with a new roof and water heater. An updated washer and dryer are conveniently located within the home. This pet-friendly community offers a relaxing pool and a tranquil atmosphere, making it the perfect place for those seeking a serene, waterfront lifestyle. Enjoy easy access to nearby amenities and picturesque views right from your doorstep! DON"T Miss the 3D tour
Townhouse Details
Home Type
- Townhome
Est. Annual Taxes
- $5,986
Year Built
- Built in 2006
Lot Details
- Waterfront
HOA Fees
- $523 Monthly HOA Fees
Parking
- 1 Car Garage
- Garage Door Opener
Interior Spaces
- 1,484 Sq Ft Home
- 1-Story Property
- Blinds
- Sliding Windows
- Combination Dining and Living Room
- Utility Room
- Lake Views
- Attic
Kitchen
- Breakfast Area or Nook
- Eat-In Kitchen
- Electric Range
- Microwave
- Dishwasher
Flooring
- Carpet
- Ceramic Tile
Bedrooms and Bathrooms
- 3 Bedrooms
- Walk-In Closet
- Dual Sinks
Laundry
- Laundry Room
- Washer and Dryer
Outdoor Features
- Open Patio
- Porch
Schools
- Sandpiper Shores Elementary School
- Eagles Landing Middle School
- Olympic Heights High School
Utilities
- Central Heating and Cooling System
- Electric Water Heater
Listing and Financial Details
- Assessor Parcel Number 00424730370001202
Community Details
Overview
- Association fees include common areas, insurance, ground maintenance, maintenance structure
- Royal Woods Condo Subdivision
Recreation
- Community Pool
Pet Policy
- Pets Allowed
Security
- Phone Entry
- Gated Community
Map
Home Values in the Area
Average Home Value in this Area
Tax History
| Year | Tax Paid | Tax Assessment Tax Assessment Total Assessment is a certain percentage of the fair market value that is determined by local assessors to be the total taxable value of land and additions on the property. | Land | Improvement |
|---|---|---|---|---|
| 2024 | $5,132 | $333,545 | -- | -- |
| 2023 | $5,986 | $342,430 | $0 | $0 |
| 2022 | $5,585 | $311,300 | $0 | $0 |
| 2021 | $2,191 | $147,783 | $0 | $0 |
| 2020 | $2,169 | $145,743 | $0 | $0 |
| 2019 | $2,138 | $142,466 | $0 | $0 |
| 2018 | $2,026 | $139,810 | $0 | $0 |
| 2017 | $1,981 | $136,934 | $0 | $0 |
| 2016 | $1,977 | $134,118 | $0 | $0 |
| 2015 | $2,019 | $133,186 | $0 | $0 |
| 2014 | $2,020 | $132,129 | $0 | $0 |
Property History
| Date | Event | Price | Change | Sq Ft Price |
|---|---|---|---|---|
| 03/26/2025 03/26/25 | For Sale | $447,000 | +39.7% | $301 / Sq Ft |
| 08/16/2021 08/16/21 | Sold | $320,000 | -5.9% | $216 / Sq Ft |
| 07/17/2021 07/17/21 | Pending | -- | -- | -- |
| 07/01/2021 07/01/21 | For Sale | $340,000 | -- | $229 / Sq Ft |
Deed History
| Date | Type | Sale Price | Title Company |
|---|---|---|---|
| Warranty Deed | $170,000 | Patch Reef Title Company Inc | |
| Condominium Deed | $280,365 | Commerce Title Co |
Mortgage History
| Date | Status | Loan Amount | Loan Type |
|---|---|---|---|
| Open | $166,920 | FHA | |
| Previous Owner | $196,255 | Purchase Money Mortgage | |
| Previous Owner | $28,000 | Credit Line Revolving |
Similar Homes in Boca Raton, FL
Source: BeachesMLS (Greater Fort Lauderdale)
MLS Number: F10494572
APN: 00-42-47-30-37-000-1202
- 22159 Majestic Woods Way
- 22192 Majestic Woods Way
- 22129 Majestic Woods Way
- 22099 Majestic Woods Way
- 22111 Majestic Woods Way Unit 306
- 9219 SW 1st Place
- 22188 SW 59th Ave
- 9174 SW 2nd St
- 9270 Vista Del Lago Unit E27
- 9272 Vista Del Lago Unit 28F
- 21818 Canadensis Cir Unit 202
- 9459 Old Pine Rd
- 9266 Vista Del Lago Unit H
- 9266 Vista Del Lago
- 21824 Canadensis Cir Unit 102
- 9206 Passiflora Way Unit 101
- 21908 Canadensis Cir Unit 101
- 21974 Canadensis Cir Unit 102
- 9208 Passiflora Way Unit 102
- 8930 Old Pine Rd
