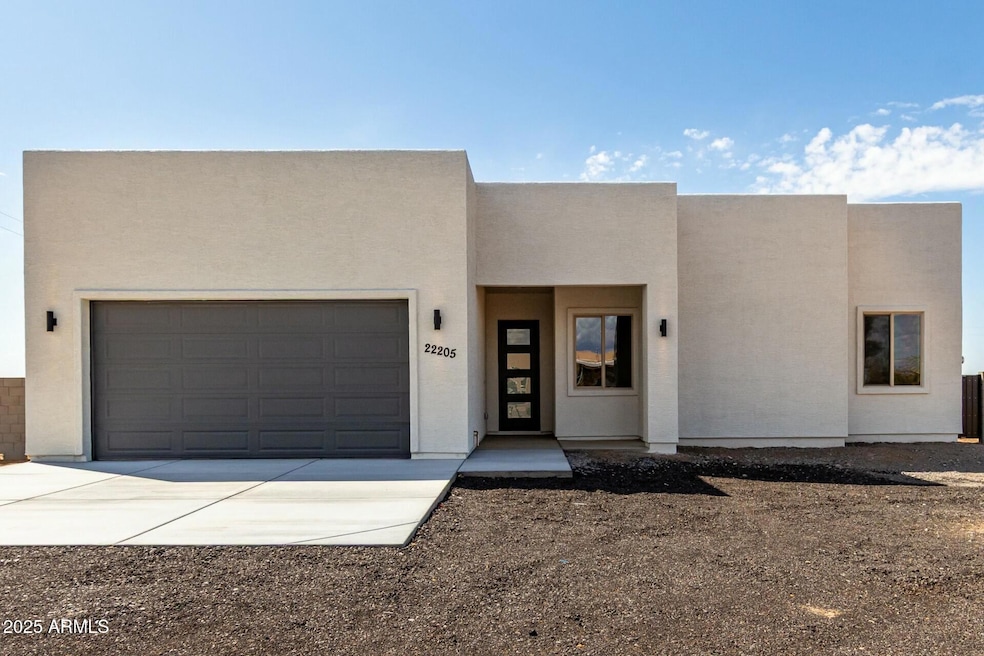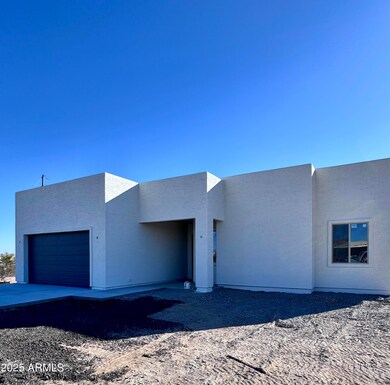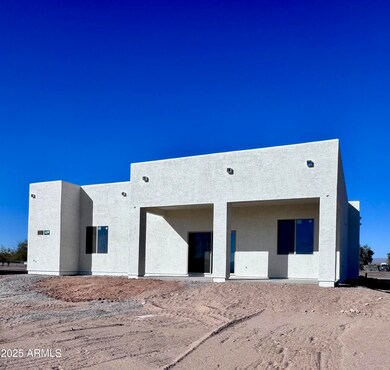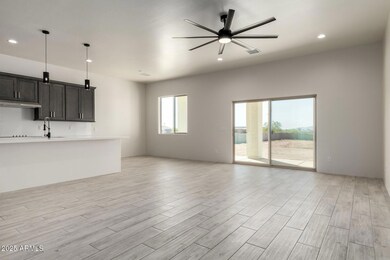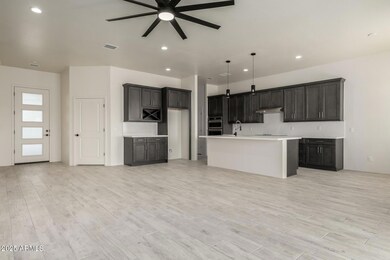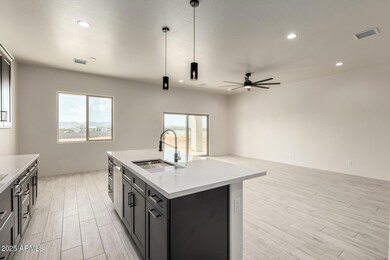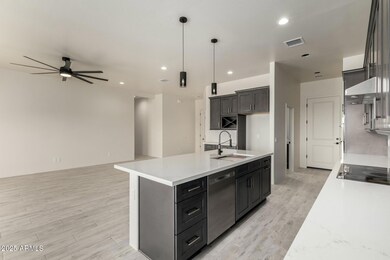
22205 W Ocupado Dr Wittmann, AZ 85361
Estimated payment $2,714/month
Highlights
- Horses Allowed On Property
- Granite Countertops
- Double Pane Windows
- Santa Fe Architecture
- No HOA
- Dual Vanity Sinks in Primary Bathroom
About This Home
Tired of living in an HOA? Well come check out this BRAND NEW Home. This gorgeous custom home features 3 great size bedrooms, 2 baths and beautiful top of the line designer finishes, from the Coco colored Custom cabinets through out the home with Beautiful quartz countertops and backsplash to the light wood look tile though out. The layout of this home is fantastic! The home sits on a corner lot and is North/South facing lot and a block wall around backyard. This home is conveniently located close to Grand ave.
Home Details
Home Type
- Single Family
Est. Annual Taxes
- $423
Year Built
- Built in 2024 | Under Construction
Parking
- 2 Car Garage
Home Design
- Santa Fe Architecture
- Wood Frame Construction
- Foam Roof
- Stucco
Interior Spaces
- 1,845 Sq Ft Home
- 1-Story Property
- Ceiling Fan
- Double Pane Windows
- Tile Flooring
Kitchen
- Built-In Microwave
- Kitchen Island
- Granite Countertops
Bedrooms and Bathrooms
- 3 Bedrooms
- 2 Bathrooms
- Dual Vanity Sinks in Primary Bathroom
Schools
- Nadaburg Elementary School
- Wickenburg High School
Utilities
- Cooling Available
- Heating Available
- Shared Well
- Septic Tank
- High Speed Internet
Additional Features
- 1.09 Acre Lot
- Horses Allowed On Property
Community Details
- No Home Owners Association
- Association fees include no fees
- Built by Baker Design
- Private Subdivision
Listing and Financial Details
- Assessor Parcel Number 503-39-080
Map
Home Values in the Area
Average Home Value in this Area
Tax History
| Year | Tax Paid | Tax Assessment Tax Assessment Total Assessment is a certain percentage of the fair market value that is determined by local assessors to be the total taxable value of land and additions on the property. | Land | Improvement |
|---|---|---|---|---|
| 2025 | $433 | $3,778 | $3,778 | -- |
| 2024 | $423 | $3,598 | $3,598 | -- |
| 2023 | $423 | $7,290 | $7,290 | $0 |
| 2022 | $118 | $2,629 | $2,629 | $0 |
Property History
| Date | Event | Price | Change | Sq Ft Price |
|---|---|---|---|---|
| 03/26/2025 03/26/25 | Price Changed | $479,900 | -3.8% | $260 / Sq Ft |
| 03/08/2025 03/08/25 | Price Changed | $499,000 | -0.2% | $270 / Sq Ft |
| 02/22/2025 02/22/25 | Price Changed | $499,999 | -3.6% | $271 / Sq Ft |
| 02/14/2025 02/14/25 | Price Changed | $518,500 | -0.1% | $281 / Sq Ft |
| 02/12/2025 02/12/25 | Price Changed | $519,000 | -0.2% | $281 / Sq Ft |
| 01/23/2025 01/23/25 | Price Changed | $519,999 | +0.2% | $282 / Sq Ft |
| 12/09/2024 12/09/24 | Price Changed | $519,000 | +3.9% | $281 / Sq Ft |
| 08/23/2024 08/23/24 | For Sale | $499,500 | -- | $271 / Sq Ft |
Deed History
| Date | Type | Sale Price | Title Company |
|---|---|---|---|
| Warranty Deed | -- | Pioneer Title Agency | |
| Special Warranty Deed | $357,000 | Arizona Title |
Mortgage History
| Date | Status | Loan Amount | Loan Type |
|---|---|---|---|
| Open | $350,000 | New Conventional | |
| Previous Owner | $260,000 | New Conventional |
Similar Homes in Wittmann, AZ
Source: Arizona Regional Multiple Listing Service (ARMLS)
MLS Number: 6747840
APN: 503-39-080
- 22261 W Ocupado Dr
- 22111 W Myers St
- 32514 N 223rd Ave Lot A Ave Unit A
- 22341 W Dove Valley Rd
- 22301 W Harmony St
- 22411 W Pleasant Ln
- 22417 W Pleasant Ln
- 22330 W Harmony St
- 21816 E Taft Ave
- 21809 W Wilson Ave
- 33002 N 225th Ave
- 284XX N Crozier Rd
- 22415 W Mellow St
- 0 W Laura St Unit * 6507011
- 22113 W Laura St
- 32815 N 226th Ave
- 21770 W Harding St
- 22416 W Mellow St
- 32406 N Center St
- 22129 W Laura St
