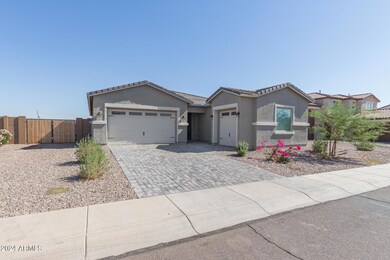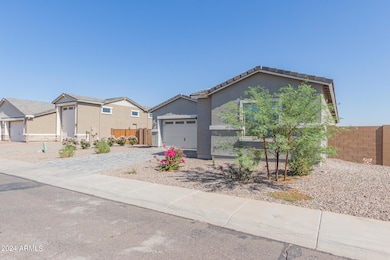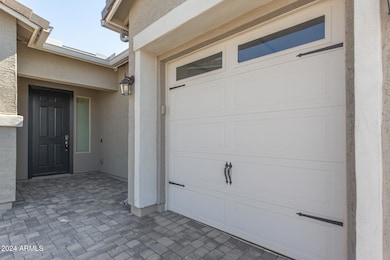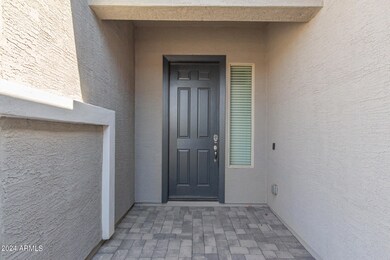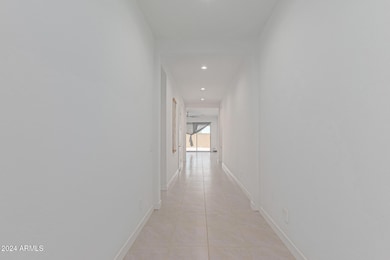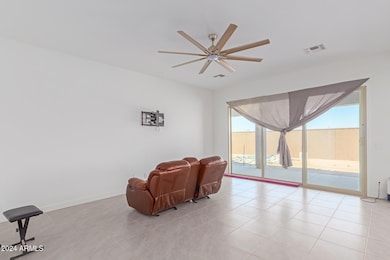
22207 N Daniel Dr Maricopa, AZ 85138
Rancho El Dorado NeighborhoodEstimated payment $2,321/month
Highlights
- Golf Course Community
- Community Lake
- 3 Car Direct Access Garage
- Mountain View
- Covered patio or porch
- Dual Vanity Sinks in Primary Bathroom
About This Home
Welcome to the Lakes at Rancho El Dorado! This 4-bedroom residence boasts a 3-car garage, a paver driveway, and a convenient RV gate. You'll be delighted by the spacious great room with high ceilings, a soothing palette, and durable tile flooring. The gourmet kitchen comes with quartz counters, ample white shaker cabinets with crown moulding, recessed lighting, stainless steel appliances, a walk-in pantry, and an island with a breakfast bar. The primary bedroom is a cozy retreat, offering plush carpeting, an ensuite with double sinks, and a walk-in closet. Outdoors, you'll find a well-sized backyard displaying a covered patio, stunning mountain views, and plenty of space for crafting your dream oasis. Make this gem yours now!
Home Details
Home Type
- Single Family
Est. Annual Taxes
- $209
Year Built
- Built in 2023
Lot Details
- 9,602 Sq Ft Lot
- Block Wall Fence
HOA Fees
- $76 Monthly HOA Fees
Parking
- 3 Car Direct Access Garage
- 2 Open Parking Spaces
- Garage Door Opener
Home Design
- Wood Frame Construction
- Tile Roof
- Stucco
Interior Spaces
- 2,493 Sq Ft Home
- 1-Story Property
- Ceiling height of 9 feet or more
- Ceiling Fan
- Mountain Views
- Washer and Dryer Hookup
Kitchen
- Breakfast Bar
- Gas Cooktop
- Built-In Microwave
- Kitchen Island
Flooring
- Carpet
- Tile
Bedrooms and Bathrooms
- 4 Bedrooms
- 3.5 Bathrooms
- Dual Vanity Sinks in Primary Bathroom
Schools
- Santa Rosa Elementary School
- Desert Wind Middle School
- Maricopa High School
Utilities
- Refrigerated Cooling System
- Heating System Uses Natural Gas
- High Speed Internet
- Cable TV Available
Additional Features
- No Interior Steps
- Covered patio or porch
Listing and Financial Details
- Tax Lot 973
- Assessor Parcel Number 512-46-039
Community Details
Overview
- Association fees include ground maintenance
- Lakes At Red Association, Phone Number (602) 957-9191
- Rancho El Dorado Phase Iii Parcel 43/48 Subdivision
- Community Lake
Recreation
- Golf Course Community
- Community Playground
- Bike Trail
Map
Home Values in the Area
Average Home Value in this Area
Tax History
| Year | Tax Paid | Tax Assessment Tax Assessment Total Assessment is a certain percentage of the fair market value that is determined by local assessors to be the total taxable value of land and additions on the property. | Land | Improvement |
|---|---|---|---|---|
| 2025 | $209 | $48,159 | -- | -- |
| 2024 | $206 | -- | -- | -- |
| 2023 | $211 | $18,687 | $18,687 | $0 |
| 2022 | $206 | $8,625 | $8,625 | $0 |
| 2021 | $210 | $9,199 | $0 | $0 |
| 2020 | $201 | $2,000 | $0 | $0 |
| 2019 | $187 | $2,000 | $0 | $0 |
| 2018 | $183 | $2,000 | $0 | $0 |
| 2017 | $179 | $2,000 | $0 | $0 |
| 2016 | $164 | $2,000 | $2,000 | $0 |
| 2014 | $216 | $1,600 | $1,600 | $0 |
Property History
| Date | Event | Price | Change | Sq Ft Price |
|---|---|---|---|---|
| 02/26/2025 02/26/25 | Price Changed | $400,000 | -5.9% | $160 / Sq Ft |
| 02/13/2025 02/13/25 | Price Changed | $425,000 | -10.5% | $170 / Sq Ft |
| 01/10/2025 01/10/25 | Price Changed | $475,000 | -5.0% | $191 / Sq Ft |
| 11/29/2024 11/29/24 | Price Changed | $500,000 | -4.8% | $201 / Sq Ft |
| 11/01/2024 11/01/24 | Price Changed | $525,000 | -4.5% | $211 / Sq Ft |
| 10/04/2024 10/04/24 | For Sale | $550,000 | -- | $221 / Sq Ft |
Similar Homes in Maricopa, AZ
Source: Arizona Regional Multiple Listing Service (ARMLS)
MLS Number: 6770780
APN: 512-46-039
- 22340 N Lynn St
- 22386 N Daniel Dr
- 40015 W Bunker Dr
- 40025 W Bunker Dr
- 40030 W Bunker Dr
- 39995 W Bunker Dr
- 40000 W Bunker Dr
- 39980 W Bunker Dr
- 40365 W Bravo Dr
- 22115 N Rummler Ln
- 22115 Rummler Ln
- 22065 N Rummler Ln
- 22045 N Rummler Ln
- 40481 W Desert Fairways Dr
- 22035 N Rummler Ln
- 39965 W Bunker Dr
- 40005 W Rio Lobo Dr
- 22415 Rummler Ln
- 22435 Rummler Ln
- 21823 N Daniel Dr

