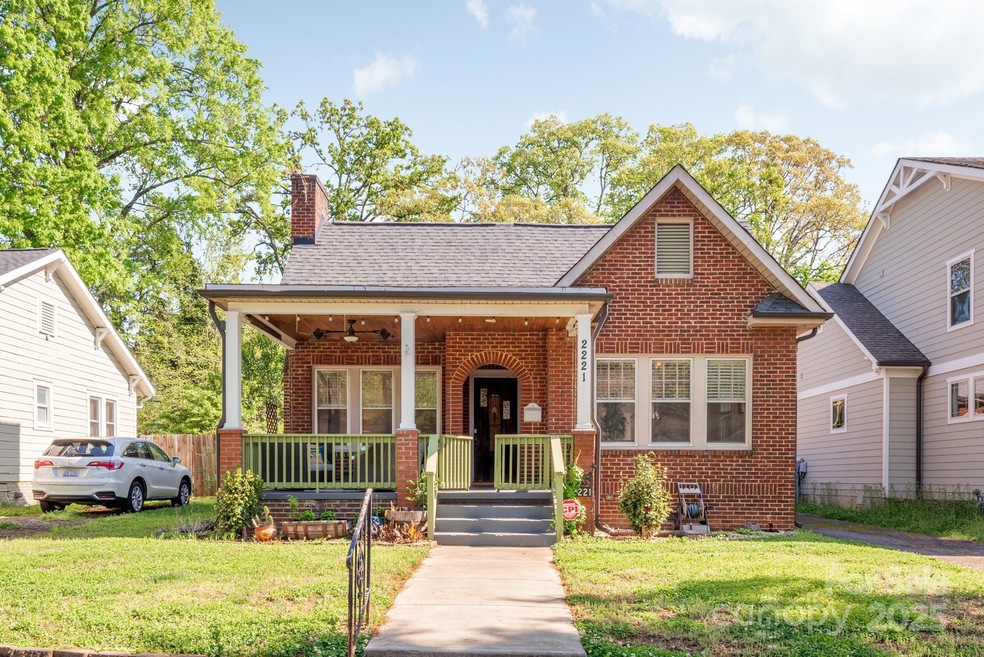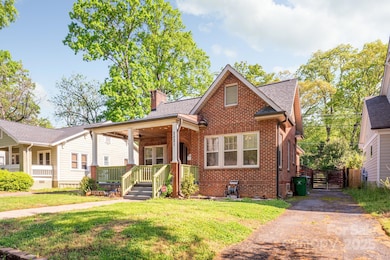
2221 Commonwealth Ave Charlotte, NC 28205
Commonwealth NeighborhoodEstimated payment $4,140/month
Highlights
- Open Floorplan
- Workshop
- Storm Windows
- Wood Flooring
- Covered patio or porch
- Built-In Features
About This Home
Nestled in one of the most sought-after neighborhoods (short walk to Plaza Midwood), this home offers the perfect blend of charm, character, and opportunity. Whether you're dreaming of adding on, renovating, or starting from scratch, the possibilities are abundant. Step inside to find freshly updated hardwood floors that add warmth and elegance to the space. The kitchen is equipped with modern stainless steel appliances, perfect for creating meals in style. With a functional layout and ample space, this home is ready for your personal touch. The backyard is a true highlight and is spacious and versatile offering endless opportunities for outdoor living, whether you envision a lush garden, a cozy patio, or a play area. Located in a vibrant and walkable community, you'll enjoy easy access to local shops, restaurants, parks, and more. Don’t miss out on this incredible opportunity to create your dream home in one of the city's most desirable neighborhoods.
Listing Agent
Realty Dynamics Inc. Brokerage Email: ncrealtydynamics@gmail.com License #260817
Home Details
Home Type
- Single Family
Est. Annual Taxes
- $3,787
Year Built
- Built in 1940
Lot Details
- Back Yard Fenced
- Level Lot
Home Design
- Bungalow
- Four Sided Brick Exterior Elevation
Interior Spaces
- 1-Story Property
- Open Floorplan
- Sound System
- Wired For Data
- Built-In Features
- Ceiling Fan
- French Doors
Kitchen
- Gas Oven
- Self-Cleaning Oven
- Gas Cooktop
- Microwave
- Plumbed For Ice Maker
- ENERGY STAR Qualified Dishwasher
- Disposal
Flooring
- Wood
- Cork
Bedrooms and Bathrooms
- 3 Main Level Bedrooms
- Mirrored Closets Doors
- 1 Full Bathroom
Laundry
- Laundry Room
- ENERGY STAR Qualified Dryer
- ENERGY STAR Qualified Washer
Attic
- Attic Fan
- Pull Down Stairs to Attic
Unfinished Basement
- Interior Basement Entry
- Sump Pump
- Workshop
- Crawl Space
- Basement Storage
Home Security
- Home Security System
- Storm Windows
Parking
- Driveway
- On-Street Parking
Outdoor Features
- Covered patio or porch
Schools
- Billingsville Elementary School
- Eastway Middle School
- Myers Park High School
Utilities
- Central Air
- Heat Pump System
- Fiber Optics Available
Community Details
- Commonwealth Subdivision
Listing and Financial Details
- Assessor Parcel Number 129-015-07
Map
Home Values in the Area
Average Home Value in this Area
Tax History
| Year | Tax Paid | Tax Assessment Tax Assessment Total Assessment is a certain percentage of the fair market value that is determined by local assessors to be the total taxable value of land and additions on the property. | Land | Improvement |
|---|---|---|---|---|
| 2023 | $3,787 | $479,800 | $325,000 | $154,800 |
| 2022 | $3,637 | $363,900 | $245,000 | $118,900 |
| 2021 | $3,626 | $363,900 | $245,000 | $118,900 |
| 2020 | $3,619 | $363,900 | $245,000 | $118,900 |
| 2019 | $3,603 | $363,900 | $245,000 | $118,900 |
| 2018 | $2,389 | $176,500 | $80,000 | $96,500 |
| 2017 | $2,348 | $176,500 | $80,000 | $96,500 |
| 2016 | $2,338 | $176,500 | $80,000 | $96,500 |
| 2015 | $2,327 | $176,500 | $80,000 | $96,500 |
| 2014 | $3,105 | $236,900 | $120,000 | $116,900 |
Property History
| Date | Event | Price | Change | Sq Ft Price |
|---|---|---|---|---|
| 04/13/2025 04/13/25 | For Sale | $685,000 | -- | $486 / Sq Ft |
Deed History
| Date | Type | Sale Price | Title Company |
|---|---|---|---|
| Warranty Deed | $315,000 | None Available | |
| Warranty Deed | $192,500 | None Available | |
| Warranty Deed | $233,000 | Stewart Title Guaranty Co | |
| Warranty Deed | $142,000 | -- |
Mortgage History
| Date | Status | Loan Amount | Loan Type |
|---|---|---|---|
| Open | $210,000 | Credit Line Revolving | |
| Open | $348,000 | New Conventional | |
| Closed | $63,500 | Credit Line Revolving | |
| Closed | $351,000 | New Conventional | |
| Closed | $43,400 | Commercial | |
| Closed | $348,000 | New Conventional | |
| Closed | $17,000 | Credit Line Revolving | |
| Closed | $299,250 | Adjustable Rate Mortgage/ARM | |
| Previous Owner | $174,750 | Purchase Money Mortgage | |
| Previous Owner | $139,258 | FHA | |
| Previous Owner | $140,750 | FHA |
Similar Homes in Charlotte, NC
Source: Canopy MLS (Canopy Realtor® Association)
MLS Number: 4245508
APN: 129-015-07
- 2116 Mcclintock Rd
- 2309 Shenandoah Ave
- 2125 Shenandoah Ave
- 1922 Hamorton Place
- 1920 Hamorton Place
- 2131 Bay St
- 2013 Hamorton Place
- 1824 Hall Ave
- 1505 Landis Ave
- 2208 Bay St
- 1511 Landis Ave
- 2015 Chesterfield Ave
- 1331 Thomas Ave
- 2117 Laburnum Ave
- 2115 Laburnum Ave
- 1631 Fulton Ave
- 2541 Shenandoah Ave
- 1421 Lyon Ct
- 2321 Kingsbury Dr
- 2508 Bay St






