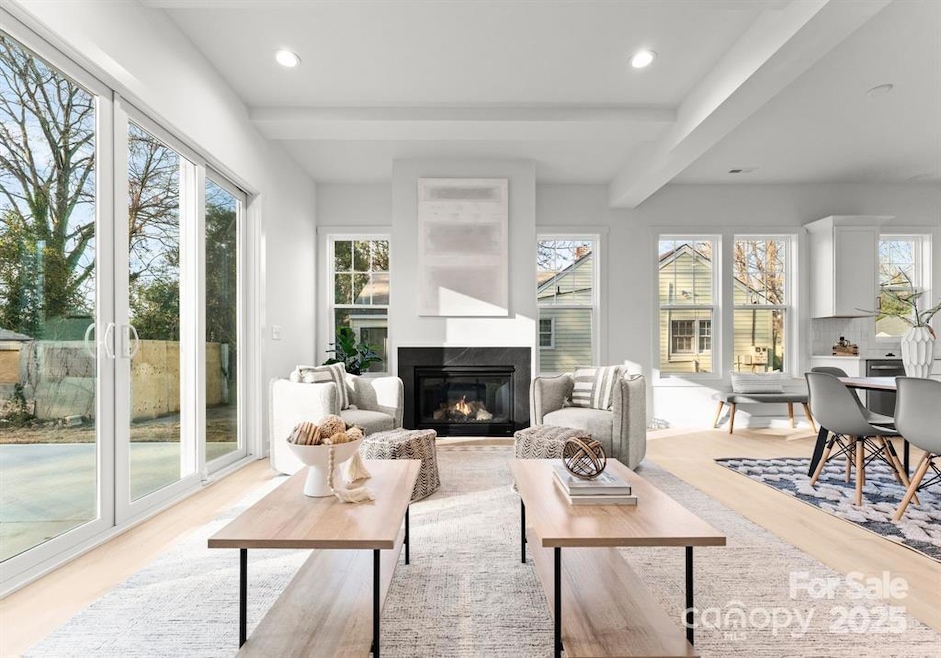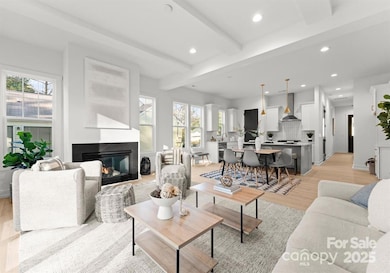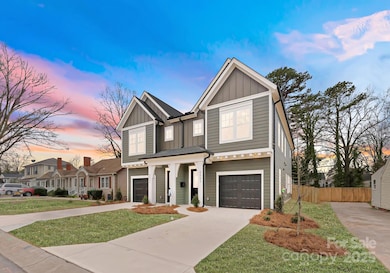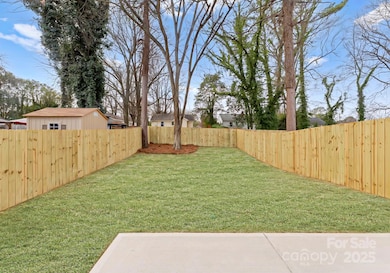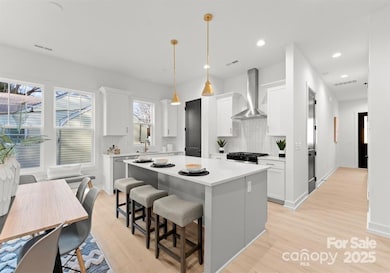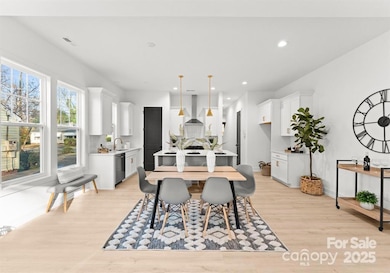
2221 Edison St Charlotte, NC 28206
Druid Hills NeighborhoodEstimated payment $2,945/month
Highlights
- New Construction
- Porch
- Patio
- Deck
- 1 Car Attached Garage
- Tankless Water Heater
About This Home
Introducing the Edison Duet, conveniently located less than 1/2 a mile from Camp North End! This 3 bedrm, 2.5 bath home comes dressed to the nines with a 1-car garage, fully fenced-in, private backyard, gas fireplace, designer light fixtures, gourmet kitchen w sleek quartz countertops and soft close cabinets , handmade tile backsplash, premier Rev Wood flooring, and more. Located in one of the city’s fastest-growing areas, this home places you near all the best of Charlotte—NoDa, Uptown, and Plaza Midwood. Now is your chance to secure a spot in this sought-after neighborhood, rich with culture and exciting new developments. No HOA and no rental restrictions. Qualify today for up to 100% financing, no PMI, and $20K in credits to be used toward rate buydown, closing costs, or down payment with the builder's preferred lender. No income limit. Minimum credit score 620. Don’t miss out on this rare opportunity to call one of Charlotte’s hottest areas home!
Listing Agent
EXP Realty LLC Ballantyne Brokerage Phone: 704-705-0340 License #261218

Property Details
Home Type
- Multi-Family
Est. Annual Taxes
- $587
Year Built
- Built in 2024 | New Construction
Parking
- 1 Car Attached Garage
Home Design
- Duplex
- Slab Foundation
Interior Spaces
- 2-Story Property
- Living Room with Fireplace
Kitchen
- Gas Range
- Microwave
- Dishwasher
- Disposal
Bedrooms and Bathrooms
- 3 Bedrooms
Outdoor Features
- Deck
- Patio
- Porch
Schools
- Druid Hills Elementary School
- Druid Hills Academy Middle School
- West Charlotte High School
Utilities
- Central Heating and Cooling System
- Heat Pump System
- Tankless Water Heater
Community Details
- Built by Vista Homes
- Druid Hills Subdivision, Wainwright Ii Floorplan
Listing and Financial Details
- Assessor Parcel Number 079-041-39
Map
Home Values in the Area
Average Home Value in this Area
Tax History
| Year | Tax Paid | Tax Assessment Tax Assessment Total Assessment is a certain percentage of the fair market value that is determined by local assessors to be the total taxable value of land and additions on the property. | Land | Improvement |
|---|---|---|---|---|
| 2023 | $587 | $80,000 | $80,000 | $0 |
| 2022 | $318 | $33,000 | $33,000 | $0 |
| 2021 | $318 | $33,000 | $33,000 | $0 |
| 2020 | $318 | $33,000 | $33,000 | $0 |
| 2019 | $318 | $33,000 | $33,000 | $0 |
| 2018 | $83 | $6,300 | $6,300 | $0 |
| 2017 | $82 | $6,300 | $6,300 | $0 |
| 2016 | $82 | $6,300 | $6,300 | $0 |
| 2015 | $82 | $6,300 | $6,300 | $0 |
| 2014 | $81 | $0 | $0 | $0 |
Property History
| Date | Event | Price | Change | Sq Ft Price |
|---|---|---|---|---|
| 04/10/2025 04/10/25 | Price Changed | $519,900 | -1.0% | $289 / Sq Ft |
| 03/26/2025 03/26/25 | Price Changed | $524,900 | -1.9% | $291 / Sq Ft |
| 03/17/2025 03/17/25 | Price Changed | $534,900 | -0.9% | $297 / Sq Ft |
| 02/28/2025 02/28/25 | Price Changed | $539,900 | -1.8% | $300 / Sq Ft |
| 02/06/2025 02/06/25 | For Sale | $549,900 | -- | $305 / Sq Ft |
Deed History
| Date | Type | Sale Price | Title Company |
|---|---|---|---|
| Quit Claim Deed | -- | Morehead Title | |
| Warranty Deed | $145,000 | Morehead Title | |
| Warranty Deed | $7,500 | None Available | |
| Interfamily Deed Transfer | -- | None Available | |
| Interfamily Deed Transfer | -- | None Available | |
| Deed | -- | -- |
Mortgage History
| Date | Status | Loan Amount | Loan Type |
|---|---|---|---|
| Open | $678,460 | Construction |
Similar Homes in Charlotte, NC
Source: Canopy MLS (Canopy Realtor® Association)
MLS Number: 4219266
APN: 079-041-39
- 2300 Olando St
- 1011 Carter Ave Unit 35
- 3018 Casting St Unit 20
- 3003 Casting St Unit 12
- 2508 Druid Hills Way
- 1142 Mona Dr
- 1209 Moretz Ave
- 527 Franklin Ave
- 2208 N Graham St Unit 10
- 2220 N Graham St Unit 7
- 2216 N Graham St Unit 8
- 2200 N Graham St Unit 12
- 1009 Northend Dr Unit 25
- 1013 Northend Dr Unit 26
- 1017 Northend Dr Unit 27
- 1025 Northend Dr Unit 29
- 1045 Northend Dr Unit 34
- 2640 Olando St
- 1041 Northend Dr Unit 33
- 1229 Kohler Ave
