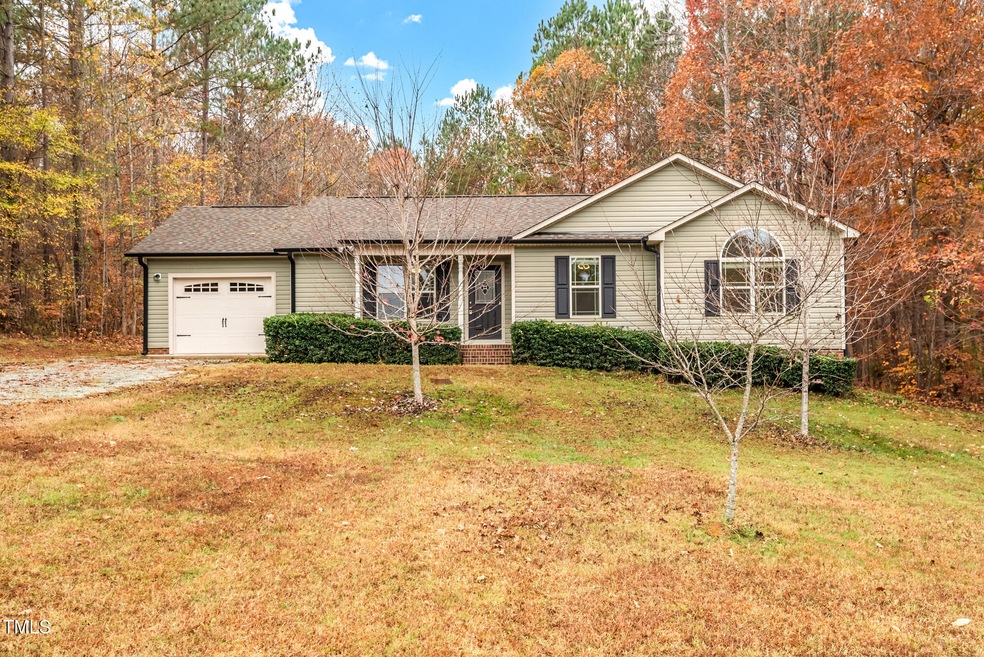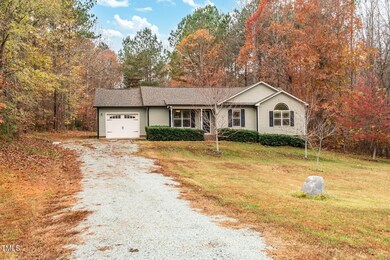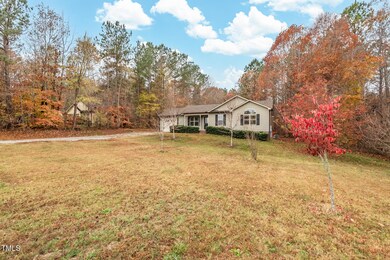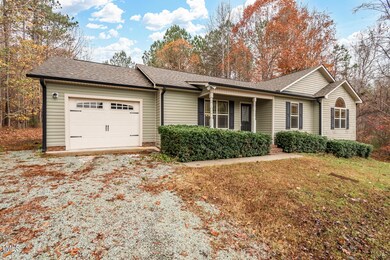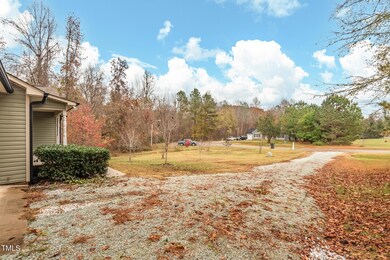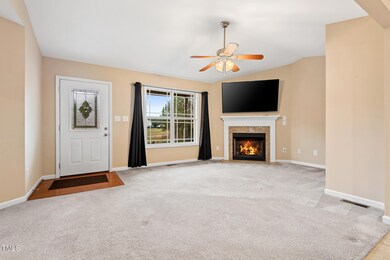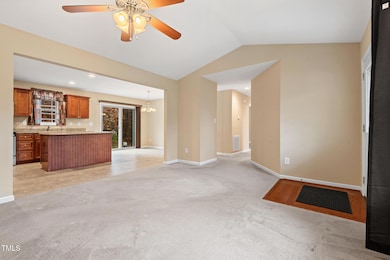
2221 Irvin St Oxford, NC 27565
3
Beds
2
Baths
1,371
Sq Ft
2015
Built
Highlights
- Open Floorplan
- L-Shaped Dining Room
- Front Porch
- Granite Countertops
- No HOA
- 1 Car Attached Garage
About This Home
As of January 2025Beautiful 3-bedroom ranch style home with open concept on acre + lot!!! Large living room with fireplace. Kitchen island with granite countertops, Lots of cabinet space and pantry. Sliding back doors leading to back patio with beautiful, wooded yard to enjoy nature. Master has double vanity and nice walk-in closet. Front porch to relax. One car attached garage and plenty of additional parking.
Home Details
Home Type
- Single Family
Est. Annual Taxes
- $1,897
Year Built
- Built in 2015
Lot Details
- Property fronts a private road
- Landscaped with Trees
- Back Yard Fenced and Front Yard
Parking
- 1 Car Attached Garage
- Front Facing Garage
- Garage Door Opener
- Gravel Driveway
- Additional Parking
- 10 Open Parking Spaces
Home Design
- Brick Foundation
- Shingle Roof
- Vinyl Siding
Interior Spaces
- 1,371 Sq Ft Home
- 1-Story Property
- Open Floorplan
- Ceiling Fan
- Gas Fireplace
- Blinds
- Sliding Doors
- Living Room with Fireplace
- L-Shaped Dining Room
- Utility Room
- Fire and Smoke Detector
Kitchen
- Electric Oven
- Free-Standing Electric Range
- Microwave
- Plumbed For Ice Maker
- Dishwasher
- Kitchen Island
- Granite Countertops
Flooring
- Carpet
- Vinyl
Bedrooms and Bathrooms
- 3 Bedrooms
- Walk-In Closet
- 2 Full Bathrooms
- Primary bathroom on main floor
- Double Vanity
Laundry
- Laundry Room
- Laundry on lower level
Outdoor Features
- Rain Gutters
- Front Porch
Schools
- Butner - Stem Elementary School
- Butner/Stem Middle School
- Granville Central High School
Utilities
- Central Air
- Heat Pump System
- Well
- Septic Tank
- Septic System
- High Speed Internet
- Cable TV Available
Community Details
- No Home Owners Association
- Woodlief Meadows Subdivision
Listing and Financial Details
- Assessor Parcel Number 099104510391
Map
Create a Home Valuation Report for This Property
The Home Valuation Report is an in-depth analysis detailing your home's value as well as a comparison with similar homes in the area
Home Values in the Area
Average Home Value in this Area
Property History
| Date | Event | Price | Change | Sq Ft Price |
|---|---|---|---|---|
| 01/15/2025 01/15/25 | Sold | $305,000 | -3.2% | $222 / Sq Ft |
| 12/04/2024 12/04/24 | Pending | -- | -- | -- |
| 11/21/2024 11/21/24 | For Sale | $315,000 | -- | $230 / Sq Ft |
Source: Doorify MLS
Tax History
| Year | Tax Paid | Tax Assessment Tax Assessment Total Assessment is a certain percentage of the fair market value that is determined by local assessors to be the total taxable value of land and additions on the property. | Land | Improvement |
|---|---|---|---|---|
| 2024 | $1,869 | $266,479 | $40,000 | $226,479 |
| 2023 | $1,869 | $174,901 | $30,000 | $144,901 |
| 2022 | $1,605 | $174,901 | $30,000 | $144,901 |
| 2021 | $1,495 | $174,901 | $30,000 | $144,901 |
| 2020 | $1,495 | $174,901 | $30,000 | $144,901 |
| 2019 | $1,495 | $174,901 | $30,000 | $144,901 |
| 2018 | $1,495 | $174,901 | $30,000 | $144,901 |
| 2016 | $1,327 | $148,049 | $30,000 | $118,049 |
| 2015 | $216 | $25,500 | $25,500 | $0 |
| 2014 | $216 | $25,500 | $25,500 | $0 |
| 2013 | -- | $25,500 | $25,500 | $0 |
Source: Public Records
Mortgage History
| Date | Status | Loan Amount | Loan Type |
|---|---|---|---|
| Open | $299,475 | FHA | |
| Closed | $299,475 | FHA |
Source: Public Records
Deed History
| Date | Type | Sale Price | Title Company |
|---|---|---|---|
| Warranty Deed | $305,000 | None Listed On Document | |
| Warranty Deed | $305,000 | None Listed On Document | |
| Warranty Deed | -- | None Listed On Document | |
| Warranty Deed | $145,000 | None Available | |
| Warranty Deed | $17,000 | None Available | |
| Warranty Deed | $40,000 | -- |
Source: Public Records
Similar Homes in Oxford, NC
Source: Doorify MLS
MLS Number: 10064492
APN: 099104510391
Nearby Homes
- 2071 Thad Carey Rd
- Tract 2b Watkins Rd
- 30.58ac Enon Rd
- 2187 Lauren Mill Dr
- 4019 Belltown Rd
- 4285 Belltown Rd
- 1638 Crystal Ln
- 1165 Shonele Ln
- 4082 Culbreth Rd
- 3690 Mabel Ln
- 1516 Bradsher Dr
- 114 Carriage Hill Dr
- 3555 Jacobs Rd
- 3129 Montague Centre Rd
- Lot 5 Stoneridge Dr
- 109 Averly Ct
- 3220 Tump Wilkins Rd
- 3214 Tump Wilkins Rd
- 1103 Brookrun Rd
- 5606 Oakley Hill
