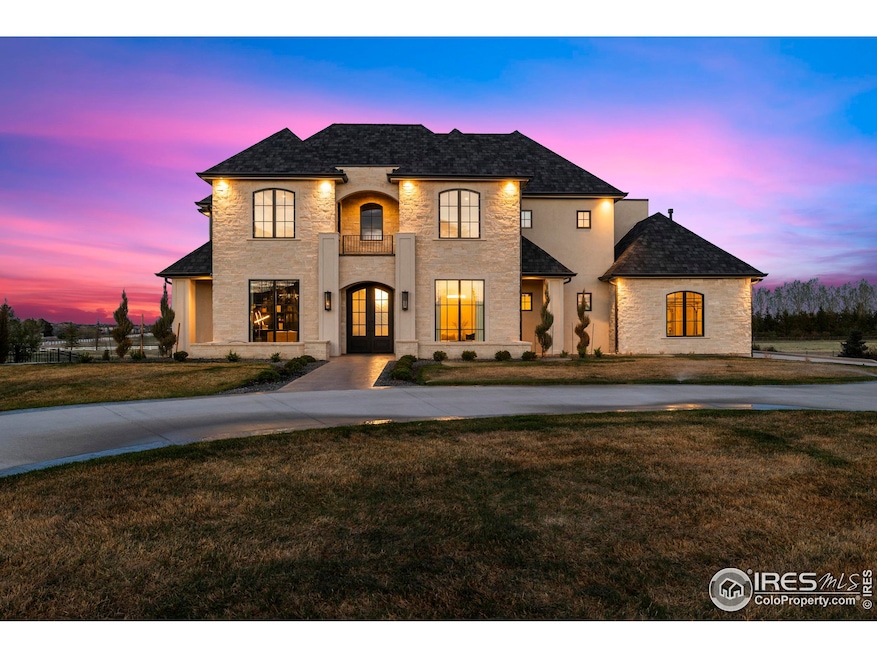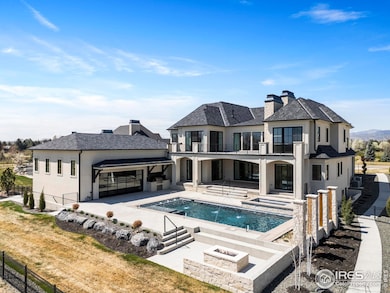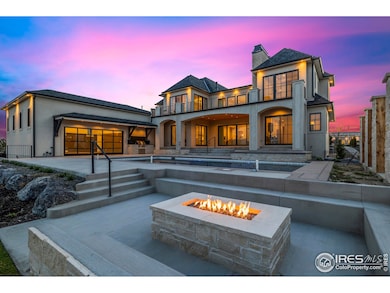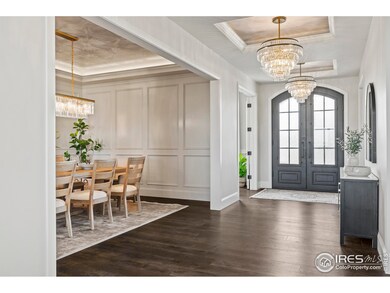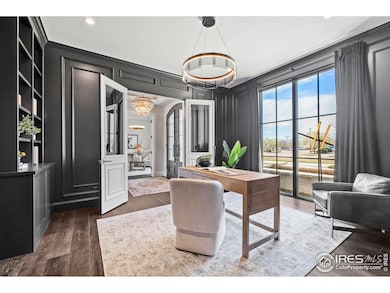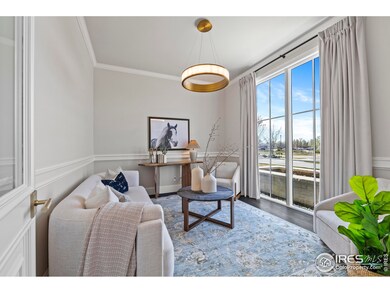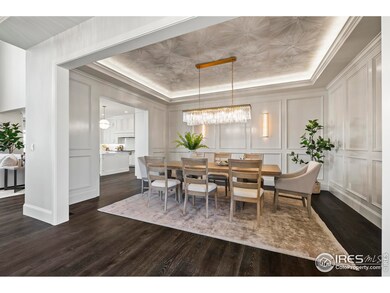2221 Majestic Dr Fort Collins, CO 80528
Estimated payment $28,694/month
Highlights
- Water Views
- New Construction
- Two Primary Bedrooms
- Bacon Elementary School Rated A-
- Private Pool
- Open Floorplan
About This Home
Welcome to this meticulously designed home where every detail has been carefully considered & fulfilled. From the moment you enter, your eye will be drawn to the stunning 2 story view directly out the back windows spanning from floor to ceiling. Just incredible! Main level showcases sitting and office rooms, separate dining, remarkable living area featuring those awe-inspiring views of the pool and open space. Gourmet kitchen features stainless steel Wolf appliances, double oven (steam), double dishwashers, subzero fridge/freezer, Milarc cabinetry, custom pullouts, marble countertops, pellet ice machine. Glass sliders open to outdoor area creating a seamless indoor-outdoor experience. Main level also has a private suite featuring double doors opening directly to the hot tub/pool area. Second floor, you'll find 3 bedrooms, including a wonderful Primary retreat with sitting area opening to the deck, a place you're sure to find serenity. Relax in large soaker tub, walk-in steam shower, seated make-up space and heated flooring. Dual primary closets provide more than enough space to comfortably store your necessities, but also display your special collections. 2 additional bedrooms with en-suite baths, convenient second laundry room currently equipped with dry cleaning station, lounge-loft area. Basement features home gym unlike any other! Spa room currently featuring sauna and cold plunge. Massive room for media or entertainment, built in kitchenette area. This home is ideally located in SE Fort Collins, backing to 14 acres owned by the 8 homeowners who live on Majestic Dr. Here, the homeowners can enjoy tennis, pickleball, basketball, picnic area and walking path. To the west of the home are endless front range views as well as a temple in which some say is the most beautiful building in Colorado, where the grounds/gardens are most beautiful and open for you to enjoy all year!
Home Details
Home Type
- Single Family
Est. Annual Taxes
- $3,391
Year Built
- Built in 2024 | New Construction
Lot Details
- 0.6 Acre Lot
- Open Space
- West Facing Home
- Kennel or Dog Run
- Fenced
- Level Lot
- Sprinkler System
- Property is zoned UE
Parking
- 4 Car Attached Garage
- Heated Garage
- Garage Door Opener
- Driveway Level
Home Design
- Contemporary Architecture
- Wood Frame Construction
- Composition Roof
- Stone
Interior Spaces
- 10,974 Sq Ft Home
- 2-Story Property
- Open Floorplan
- Wet Bar
- Crown Molding
- Cathedral Ceiling
- Multiple Fireplaces
- Gas Log Fireplace
- Window Treatments
- Family Room
- Living Room with Fireplace
- Dining Room
- Home Office
- Loft
- Water Views
Kitchen
- Eat-In Kitchen
- Gas Oven or Range
- Microwave
- Dishwasher
- Kitchen Island
Flooring
- Wood
- Carpet
- Luxury Vinyl Tile
Bedrooms and Bathrooms
- 5 Bedrooms
- Main Floor Bedroom
- Fireplace in Primary Bedroom
- Double Master Bedroom
- Walk-In Closet
- Primary bathroom on main floor
- Steam Shower
- Walk-in Shower
Laundry
- Laundry on main level
- Dryer
- Washer
- Sink Near Laundry
Basement
- Basement Fills Entire Space Under The House
- Sump Pump
Accessible Home Design
- Accessible Elevator Installed
- Low Pile Carpeting
Pool
- Private Pool
- Spa
Outdoor Features
- Balcony
- Deck
- Patio
- Exterior Lighting
Schools
- Bacon Elementary School
- Preston Middle School
- Fossil Ridge High School
Utilities
- Forced Air Zoned Heating and Cooling System
- High Speed Internet
- Cable TV Available
Listing and Financial Details
- Assessor Parcel Number R1664041
Community Details
Overview
- No Home Owners Association
- Majestic Estates Subdivision
Recreation
- Tennis Courts
- Park
Map
Home Values in the Area
Average Home Value in this Area
Tax History
| Year | Tax Paid | Tax Assessment Tax Assessment Total Assessment is a certain percentage of the fair market value that is determined by local assessors to be the total taxable value of land and additions on the property. | Land | Improvement |
|---|---|---|---|---|
| 2025 | $3,232 | $38,391 | $24,656 | $13,735 |
| 2024 | $3,232 | $38,391 | $24,656 | $13,735 |
| 2022 | $8,244 | $87,000 | $87,000 | -- |
| 2021 | $8,244 | $87,000 | $87,000 | $0 |
| 2020 | $8,314 | $87,000 | $87,000 | $0 |
| 2019 | $8,347 | $87,000 | $87,000 | $0 |
| 2018 | $2,697 | $28,962 | $28,962 | $0 |
| 2017 | $2,688 | $28,962 | $28,962 | $0 |
Property History
| Date | Event | Price | Change | Sq Ft Price |
|---|---|---|---|---|
| 04/18/2025 04/18/25 | For Sale | $5,100,000 | -- | $465 / Sq Ft |
Deed History
| Date | Type | Sale Price | Title Company |
|---|---|---|---|
| Special Warranty Deed | $320,000 | None Available |
Mortgage History
| Date | Status | Loan Amount | Loan Type |
|---|---|---|---|
| Open | $2,680,000 | Construction | |
| Closed | $256,000 | Closed End Mortgage |
Source: IRES MLS
MLS Number: 1031802
APN: 86172-11-006
- 6509 Westchase Ct
- 6502 Carmichael St
- 6309 Carmichael St
- 6309 Fall Harvest Way
- 2303 Owens Ave Unit 101
- 2433 Owens Ave Unit 104
- 2420 Owens Ave Unit 201
- 2615 Hawks Perch Ct
- 2433 Spruce Creek Dr
- 1921 Zephyr Rd
- 1651 Fossil Creek Pkwy
- 6015 Sapling Ct
- 6103 Eagle Roost Dr
- 1910 Rosen Dr
- 1904 Rosen Dr
- 6003 Windy Willow Dr
- 6003 Windy Willow Dr
- 6003 Windy Willow Dr
- 6003 Windy Willow Dr
- 6003 Windy Willow Dr
