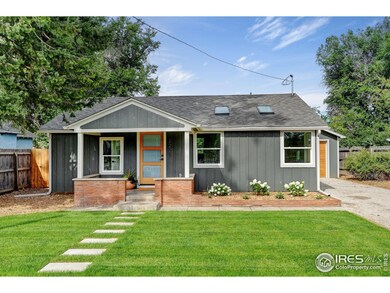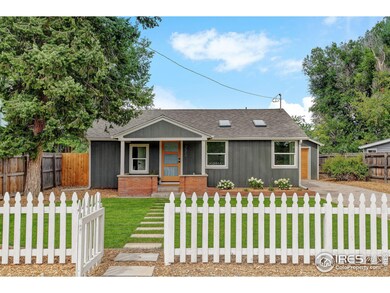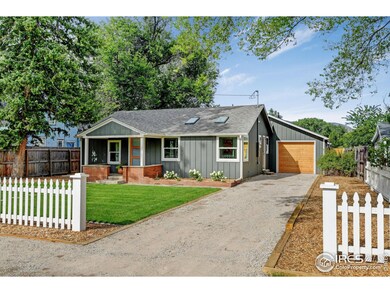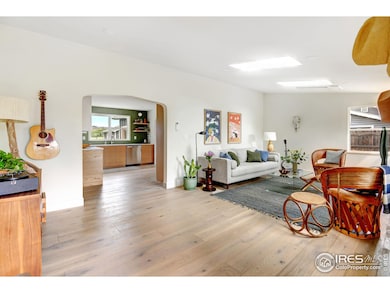
2221 N Overland Trail Fort Collins, CO 80521
Highlights
- Cathedral Ceiling
- No HOA
- Separate Outdoor Workshop
- Wood Flooring
- Home Office
- 4-minute walk to Lions Park
About This Home
As of October 2024ONE OF A KIND! Unbeatable location, a stone's throw from the Poudre River Trail, Bingham Hill and backing to farmland with outrageous views! And inside is just as special. Effectively a brand new build outside of the foundation and framing, the house adheres to the stringent 2023 building codes. Meticulously designed & rebuilt over 18mo, this is not your average remodel. Enjoy the small town vibe and outdoor access of Laporte while only being 11 minutes from Old Town Fort Collins. Two additional office/bonus rooms to accommodate remote workers, artists & hobbyists. Enjoy the wild turkeys/deer & direct foothill views working from the backyard office. Spacious and sunny vaulted living room welcomes you into the home. Watch the sun set over the foothills while doing your dishes in your sizable kitchen with tons of storage. Darling built in dining nook off the kitchen with access to the sunbathed laundry room/mud room. Charming bathroom with luxurious in-floor heating. Store all those bikes, kayaks and paddle boards in the insulated attached garage with windows and a custom paneled garage door. All new landscaping with drought tolerant grass watered by irrigation that can be switched between the well & city water. Border designed and electrical circuit pre-run for a hot tub, should you ever desire one. High end door package, custom white oak cabinet doors, designer tile and light fixtures throughout. Super insulated, electric-only home with a highly efficient multi-zoned inverter heat pump system, this house is SOLAR READY. Don't miss this Modern Americana gem!
Last Buyer's Agent
Zoey Ripple
Home Details
Home Type
- Single Family
Est. Annual Taxes
- $2,161
Year Built
- Built in 1924
Lot Details
- 0.28 Acre Lot
- Wood Fence
- Sprinkler System
- Property is zoned RR2
Parking
- 1 Car Attached Garage
Home Design
- Wood Frame Construction
- Composition Roof
Interior Spaces
- 1,245 Sq Ft Home
- 1-Story Property
- Cathedral Ceiling
- Ceiling Fan
- Skylights
- Home Office
- Wood Flooring
- Crawl Space
Kitchen
- Electric Oven or Range
- Dishwasher
- Disposal
Bedrooms and Bathrooms
- 2 Bedrooms
- 1 Full Bathroom
Laundry
- Laundry on main level
- Dryer
- Washer
Outdoor Features
- Patio
- Separate Outdoor Workshop
- Outdoor Storage
Location
- Near Farm
Schools
- Cache La Poudre Elementary And Middle School
- Poudre High School
Utilities
- Zoned Heating and Cooling System
- Heat Pump System
- Baseboard Heating
- Irrigation Well
- High Speed Internet
- Satellite Dish
- Cable TV Available
Community Details
- No Home Owners Association
- /320869 S32 T08 R69 Subdivision
Listing and Financial Details
- Assessor Parcel Number R0238970
Map
Home Values in the Area
Average Home Value in this Area
Property History
| Date | Event | Price | Change | Sq Ft Price |
|---|---|---|---|---|
| 10/16/2024 10/16/24 | Sold | $640,000 | -1.5% | $514 / Sq Ft |
| 08/28/2024 08/28/24 | For Sale | $650,000 | +214.0% | $522 / Sq Ft |
| 01/09/2023 01/09/23 | Sold | $207,000 | +72.5% | $216 / Sq Ft |
| 12/11/2022 12/11/22 | Pending | -- | -- | -- |
| 12/06/2022 12/06/22 | For Sale | $120,000 | -- | $125 / Sq Ft |
Tax History
| Year | Tax Paid | Tax Assessment Tax Assessment Total Assessment is a certain percentage of the fair market value that is determined by local assessors to be the total taxable value of land and additions on the property. | Land | Improvement |
|---|---|---|---|---|
| 2025 | $2,161 | $27,035 | $1,340 | $25,695 |
| 2024 | $2,161 | $27,035 | $1,340 | $25,695 |
| 2022 | $1,568 | $16,423 | $1,390 | $15,033 |
| 2021 | $1,581 | $16,895 | $1,430 | $15,465 |
| 2020 | $1,904 | $20,170 | $1,430 | $18,740 |
| 2019 | $1,913 | $20,170 | $1,430 | $18,740 |
| 2018 | $1,473 | $16,020 | $1,440 | $14,580 |
| 2017 | $1,468 | $16,020 | $1,440 | $14,580 |
| 2016 | $1,617 | $17,560 | $1,592 | $15,968 |
| 2015 | $1,606 | $17,560 | $1,590 | $15,970 |
| 2014 | $1,330 | $14,450 | $1,590 | $12,860 |
Mortgage History
| Date | Status | Loan Amount | Loan Type |
|---|---|---|---|
| Open | $512,000 | New Conventional |
Deed History
| Date | Type | Sale Price | Title Company |
|---|---|---|---|
| Warranty Deed | $640,000 | None Listed On Document | |
| Fiduciary Deed | $207,000 | -- | |
| Warranty Deed | $27,000 | -- |
Similar Homes in Fort Collins, CO
Source: IRES MLS
MLS Number: 1017487
APN: 98321-00-023
- 3210 W County Road 52 E Unit 3
- 3210 W County Road 52 Unit 2
- 4516 Bingham Hill Rd
- 2825 Buckboard Ct
- 3328 Mcconnell Dr
- 924 Teal Dr
- 804 Theo Ave
- 4417 Lawrence Ln
- 2720 N County Road 23
- 410 High Ct
- 605 N Impala Dr
- 4442 Del Colina Way
- 4528 Del Colina Way
- 2804 N County Road 25 E
- 1601 N Shields St
- 2921 N Shields St
- 2704 N Shields St Unit 10
- 2704 N Shields St Unit 7
- 2000 Laporte Ave
- 333 N U S Highway 287






